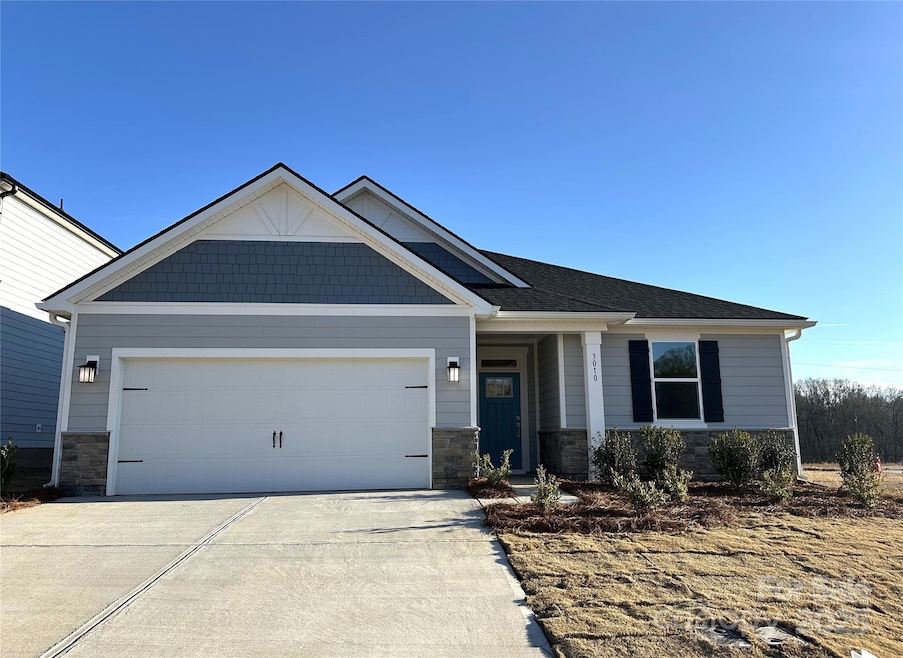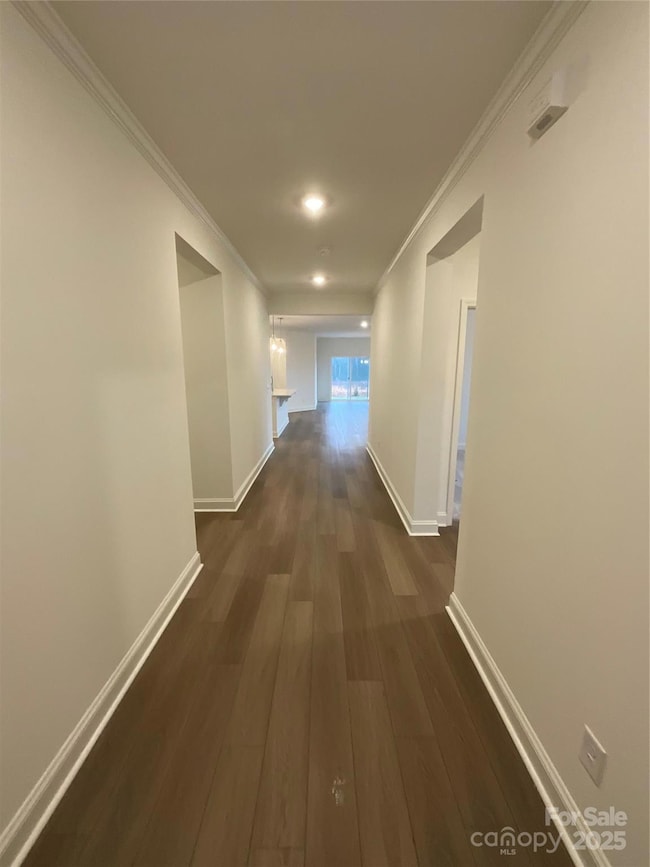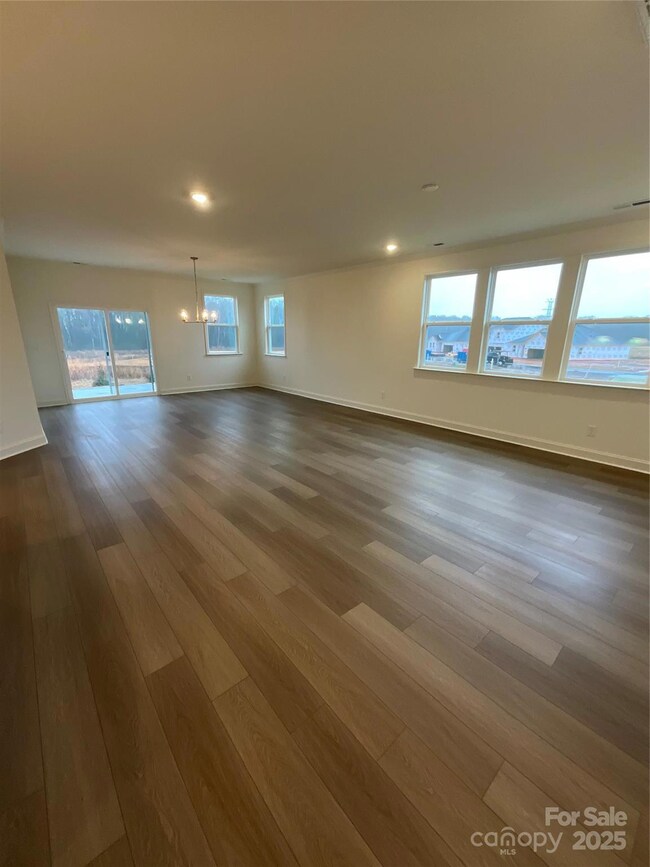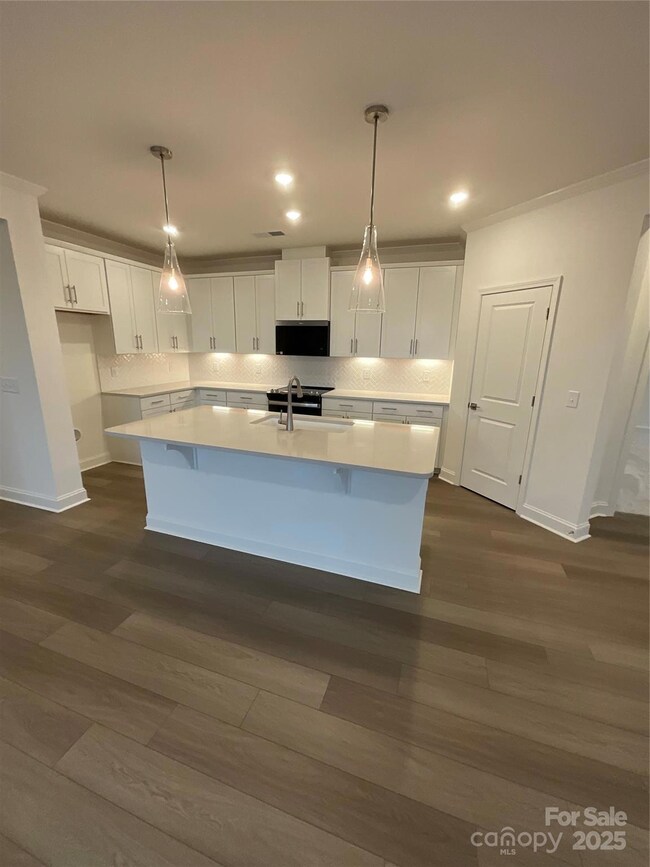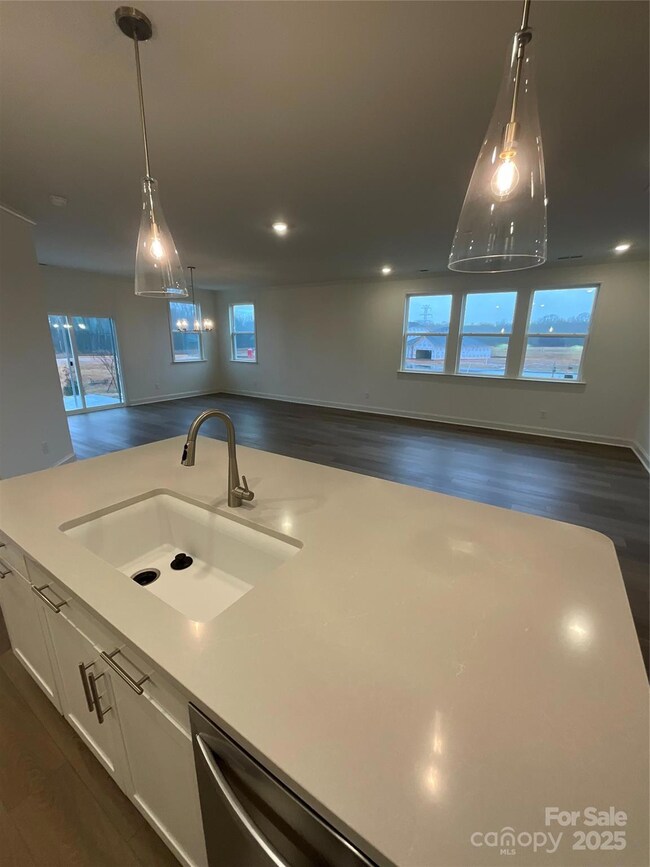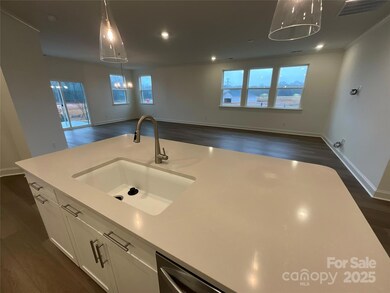
3010 Cunningham Farm Dr Indian Trail, NC 28079
Highlights
- Under Construction
- 2 Car Attached Garage
- Patio
- Hemby Bridge Elementary School Rated A
- Walk-In Closet
- Laundry Room
About This Home
As of March 2025READY NOW! Discover the #1 Customer Ranked National Homebuilder and explore this stunning ranch plan offering an abundance of open living space. With four bedrooms all on one level, this floorplan offers convenience and comfort. Featuring an elegant wide foyer entry, this home boasts a bright, open concept living area filled with natural light from large windows. The primary suite is located toward the back of the home for added privacy, complete with a spacious walk-in closet and a luxurious ensuite bathroom. Enjoy a huge vanity for extra storage, plus a linen closet for added organization. This home is currently under construction with an estimated completion in November. Designed by our expert Design Studio Team, the floorplan is Energy Star Certified for enhanced efficiency. Call now to schedule an appointment before your visit!
Last Agent to Sell the Property
William Kiselick Brokerage Phone: 704-400-4536 License #269049
Home Details
Home Type
- Single Family
Year Built
- Built in 2024 | Under Construction
HOA Fees
- $68 Monthly HOA Fees
Parking
- 2 Car Attached Garage
- Driveway
Home Design
- Slab Foundation
- Stone Siding
Interior Spaces
- 2,074 Sq Ft Home
- 1-Story Property
- Pull Down Stairs to Attic
- Laundry Room
Kitchen
- Electric Range
- Dishwasher
- Kitchen Island
- Disposal
Bedrooms and Bathrooms
- 4 Main Level Bedrooms
- Walk-In Closet
- 2 Full Bathrooms
Schools
- Hemby Bridge Elementary School
- Porter Ridge Middle School
- Porter Ridge High School
Additional Features
- Patio
- Property is zoned CZ-SF5
- Electric Water Heater
Listing and Financial Details
- Assessor Parcel Number 07018045
Community Details
Overview
- Cusick Association
- Built by KB Home
- Sheffield Subdivision, 2074 C Floorplan
- Mandatory home owners association
Recreation
- Trails
Map
Home Values in the Area
Average Home Value in this Area
Property History
| Date | Event | Price | Change | Sq Ft Price |
|---|---|---|---|---|
| 03/20/2025 03/20/25 | Sold | $439,990 | 0.0% | $212 / Sq Ft |
| 02/19/2025 02/19/25 | Price Changed | $439,990 | -7.4% | $212 / Sq Ft |
| 01/31/2025 01/31/25 | Price Changed | $474,990 | -0.8% | $229 / Sq Ft |
| 01/19/2025 01/19/25 | For Sale | $478,675 | +8.8% | $231 / Sq Ft |
| 12/31/2024 12/31/24 | Off Market | $439,990 | -- | -- |
| 10/18/2024 10/18/24 | Price Changed | $478,675 | -4.0% | $231 / Sq Ft |
| 10/09/2024 10/09/24 | For Sale | $498,675 | -- | $240 / Sq Ft |
Similar Homes in Indian Trail, NC
Source: Canopy MLS (Canopy Realtor® Association)
MLS Number: 4190464
- 3014 Cunningham Farm Dr
- 1002 Cunningham Farm Dr
- 1018 Cunningham Farm Dr
- 1012 Farm Branch Rd
- 1016 Farm Branch Rd
- 1020 Farm Branch Rd
- 4675 Hopsack Dr Unit CAL0107
- 1009 Dawn Light Rd
- 4008 Houndscroft Rd
- 2002 Potomac Rd
- 2024 Houndscroft Rd
- 1503 Laggan Ln Unit 58- Gaines TD
- 1516 Laggan Ln
- 4009 Grace Pointe Dr Unit 101
- 4013 Grace Pointe Dr Unit 102
- 4005 Grace Pointe Dr Unit 100
- 4003 Grace Pointe Dr Unit 99
- 4021 Grace Pointe Dr Unit 104
- 4025 Grace Pointe Dr Unit 105
- 5121 Alysheba Dr
