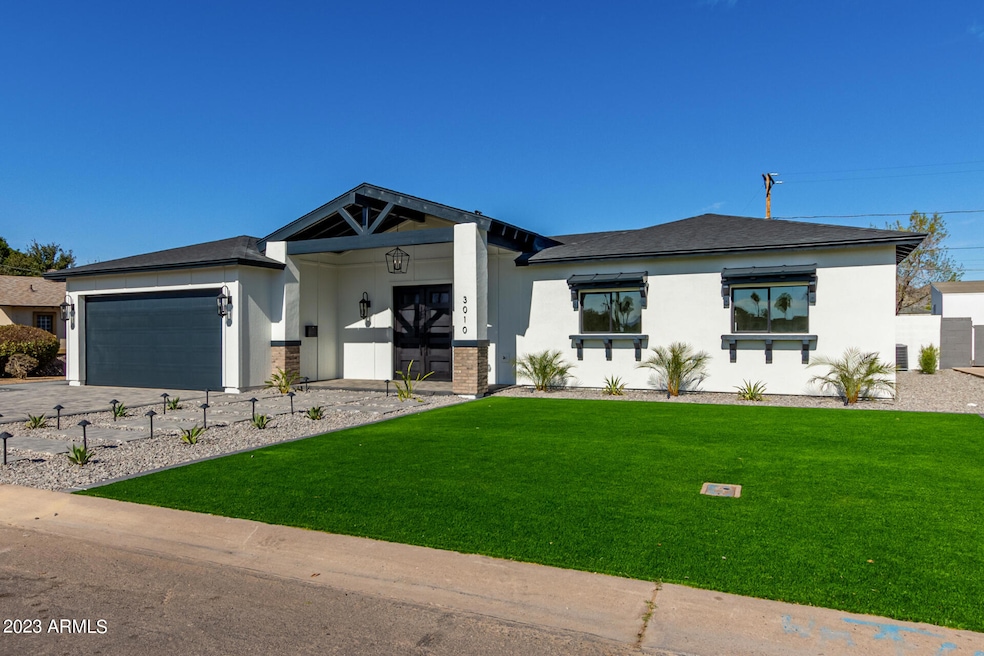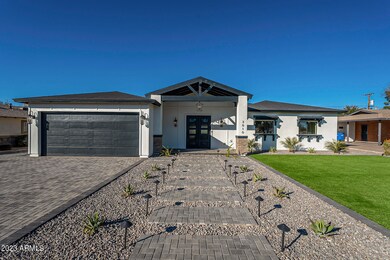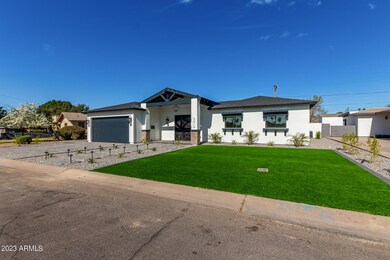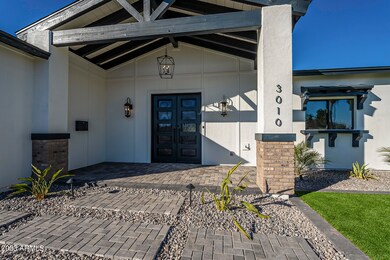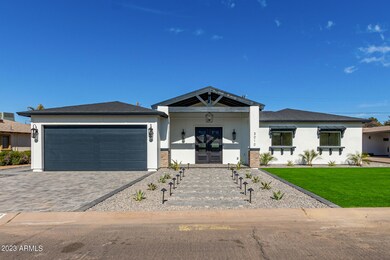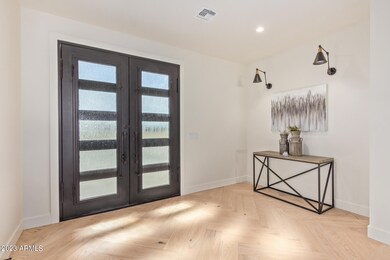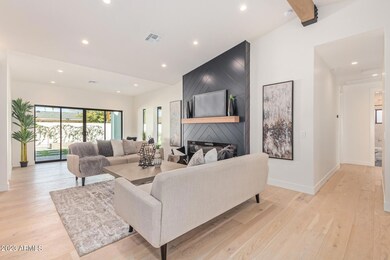
3010 E Glenrosa Ave Phoenix, AZ 85016
Camelback East Village NeighborhoodEstimated payment $8,863/month
Highlights
- Two Primary Bathrooms
- Vaulted Ceiling
- 1 Fireplace
- Phoenix Coding Academy Rated A
- Wood Flooring
- 3-minute walk to Los Olivos Park
About This Home
Stunning Home with Timeless Style - Move-In Ready!Welcome to your dream home, where modern luxury meets timeless craftsmanship. Completed in 2023 and fully permitted with a Certificate of Occupancy, this spectacular rebuild retains just a few original 1955 walls—everything else is brand new!This thoughtfully designed split floor plan boasts 4 spacious bedrooms and 3.5 beautifully appointed bathrooms, including two luxurious master suites, each with its own walk-in closet and spa-inspired en suite.Step through elegant double iron entry doors into a light-filled living space featuring soaring vaulted ceilings, rich engineered wood floors, and custom finishes throughout. The open kitchen is a chef's delight with quartz countertops, a dual fuel 48'' gas stove, and sleek cabinets. Enjoy year-round comfort thanks to spray foam insulation, 9' ceilings in the bedrooms, and 8' doors that add a grand feel to every room. The primary bathroom is a true retreat with all-marble finishes and spa-like design.Outdoor living is just as impressiveentertain guests around your private fire pit, relax under the covered patio, and enjoy the low-maintenance landscaping in both the front and backyards.Every inch of this home reflects quality and attention to detail. With so many custom features, this is more than a homeit's a lifestyle upgrade.
Listing Agent
Phoenician Properties Realty Brokerage Phone: 602-317-3200 License #BR115991000
Home Details
Home Type
- Single Family
Est. Annual Taxes
- $6,086
Year Built
- Built in 2022
Lot Details
- 8,124 Sq Ft Lot
- Block Wall Fence
- Front and Back Yard Sprinklers
- Grass Covered Lot
Parking
- 2 Car Garage
Home Design
- Wood Frame Construction
- Composition Roof
- Stucco
Interior Spaces
- 2,659 Sq Ft Home
- 1-Story Property
- Vaulted Ceiling
- Ceiling Fan
- 1 Fireplace
- Double Pane Windows
- Washer and Dryer Hookup
Kitchen
- Gas Cooktop
- Built-In Microwave
- Granite Countertops
Flooring
- Wood
- Carpet
Bedrooms and Bathrooms
- 4 Bedrooms
- Two Primary Bathrooms
- Primary Bathroom is a Full Bathroom
- 3.5 Bathrooms
- Dual Vanity Sinks in Primary Bathroom
- Bathtub With Separate Shower Stall
Outdoor Features
- Playground
Schools
- Madison Camelview Elementary School
- Madison Park Middle School
- Camelback High School
Utilities
- Cooling Available
- Heating Available
- High Speed Internet
- Cable TV Available
Listing and Financial Details
- Tax Lot 64
- Assessor Parcel Number 163-03-064
Community Details
Overview
- No Home Owners Association
- Association fees include no fees
- Built by 1st American Builders LLC
- Sharondale Plat 3 Subdivision
Recreation
- Bike Trail
Map
Home Values in the Area
Average Home Value in this Area
Tax History
| Year | Tax Paid | Tax Assessment Tax Assessment Total Assessment is a certain percentage of the fair market value that is determined by local assessors to be the total taxable value of land and additions on the property. | Land | Improvement |
|---|---|---|---|---|
| 2025 | $6,086 | $48,998 | -- | -- |
| 2024 | $3,395 | $46,665 | -- | -- |
| 2023 | $3,395 | $44,900 | $8,980 | $35,920 |
| 2022 | $3,294 | $35,320 | $7,060 | $28,260 |
| 2021 | $3,323 | $31,200 | $6,240 | $24,960 |
| 2020 | $3,271 | $30,650 | $6,130 | $24,520 |
| 2019 | $3,199 | $32,580 | $6,510 | $26,070 |
| 2018 | $3,120 | $28,830 | $5,760 | $23,070 |
| 2017 | $2,973 | $27,020 | $5,400 | $21,620 |
| 2016 | $2,871 | $23,410 | $4,680 | $18,730 |
| 2015 | $2,666 | $21,530 | $4,300 | $17,230 |
Property History
| Date | Event | Price | Change | Sq Ft Price |
|---|---|---|---|---|
| 04/25/2025 04/25/25 | For Sale | $1,499,999 | 0.0% | $564 / Sq Ft |
| 07/15/2023 07/15/23 | Rented | $5,000 | 0.0% | -- |
| 06/30/2023 06/30/23 | Under Contract | -- | -- | -- |
| 06/22/2023 06/22/23 | For Rent | $5,000 | 0.0% | -- |
| 06/18/2021 06/18/21 | Sold | $517,500 | +3.7% | $328 / Sq Ft |
| 05/29/2021 05/29/21 | For Sale | $499,000 | 0.0% | $316 / Sq Ft |
| 04/01/2018 04/01/18 | Rented | $1,850 | 0.0% | -- |
| 03/11/2018 03/11/18 | Under Contract | -- | -- | -- |
| 02/21/2018 02/21/18 | Price Changed | $1,850 | -2.6% | $1 / Sq Ft |
| 01/26/2018 01/26/18 | Price Changed | $1,900 | -2.6% | $1 / Sq Ft |
| 12/01/2017 12/01/17 | For Rent | $1,950 | +21.9% | -- |
| 06/01/2012 06/01/12 | Rented | $1,600 | -10.9% | -- |
| 05/08/2012 05/08/12 | Under Contract | -- | -- | -- |
| 03/25/2012 03/25/12 | For Rent | $1,795 | -- | -- |
Deed History
| Date | Type | Sale Price | Title Company |
|---|---|---|---|
| Interfamily Deed Transfer | -- | Clear Title Agency Of Az | |
| Warranty Deed | -- | Clear Title | |
| Warranty Deed | $517,500 | Pioneer Title Agency Inc | |
| Quit Claim Deed | -- | Clear Title Agency Of Arizon | |
| Warranty Deed | $282,000 | Transnation Title Ins Co | |
| Interfamily Deed Transfer | -- | Transnation Title Ins Co |
Mortgage History
| Date | Status | Loan Amount | Loan Type |
|---|---|---|---|
| Open | $443,200 | New Conventional | |
| Closed | $443,200 | New Conventional | |
| Previous Owner | $450,000 | Stand Alone First | |
| Previous Owner | $261,402 | FHA | |
| Previous Owner | $257,607 | FHA |
Similar Homes in the area
Source: Arizona Regional Multiple Listing Service (ARMLS)
MLS Number: 6847530
APN: 163-03-064
- 3002 E Montecito Ave
- 4318 N 29th Way Unit 5
- 2905 E Montecito Ave
- 3033 E Roma Ave
- 2910 E Avenida Olivos
- 3015 E Sells Dr
- 3033 E Devonshire Ave Unit 3003
- 3033 E Devonshire Ave Unit 2004
- 3033 E Devonshire Ave Unit 1037
- 3033 E Devonshire Ave Unit 3027
- 4141 N 31st St Unit 404
- 4141 N 31st St Unit 326
- 4141 N 31st St Unit 405
- 4141 N 31st St Unit 215
- 4141 N 31st St Unit 414
- 3101 E Sells Dr
- 4220 N 32nd St Unit 2
- 4220 N 32nd St Unit 39
- 4220 N 32nd St Unit 32
- 4220 N 32nd St Unit 5
