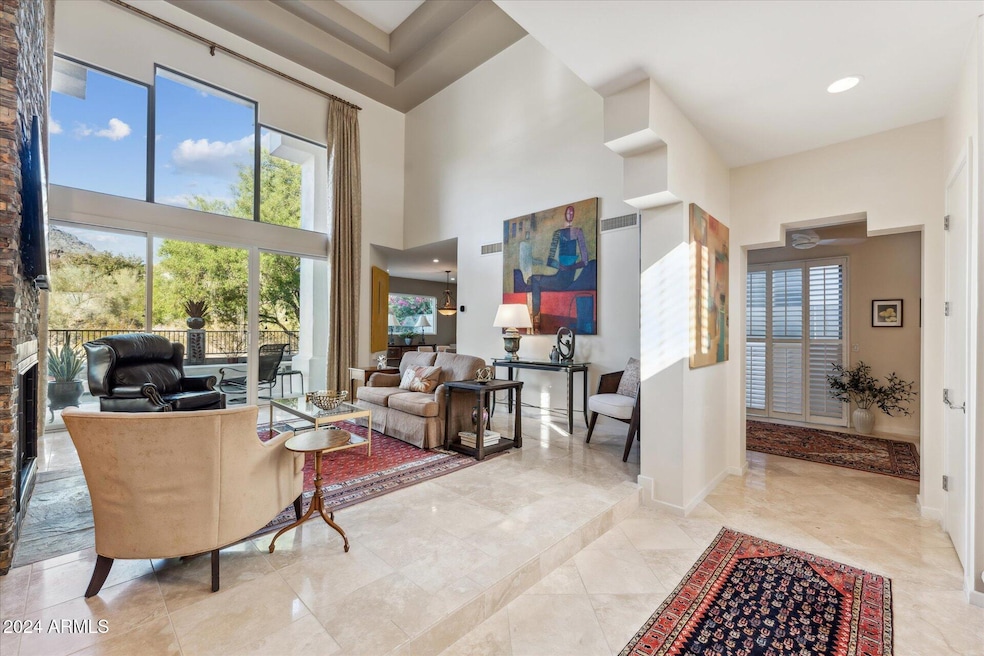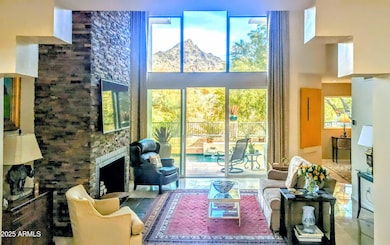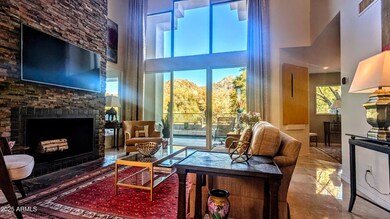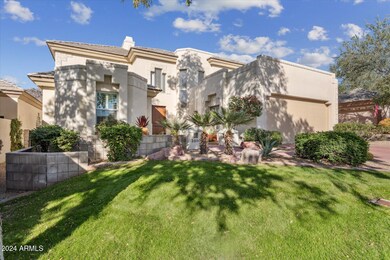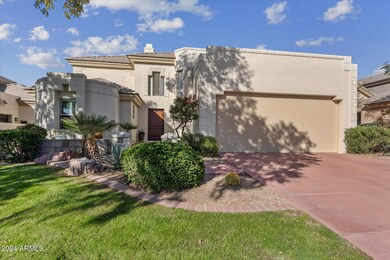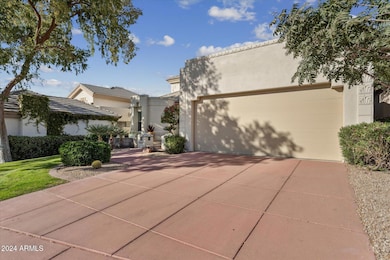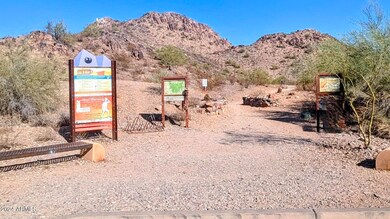
3010 E Sierra Vista Dr Phoenix, AZ 85016
Camelback East Village NeighborhoodHighlights
- Tennis Courts
- Gated with Attendant
- Mountain View
- Madison Heights Elementary School Rated A-
- Private Pool
- Contemporary Architecture
About This Home
As of April 2025Inviting open & airy living with a view! high open ceilings & picturesque views of the desert peaks private patio & pool. Lock & Leave secure guarded & gated neighborhood. Spacious primary bedroom suite enjoys the views & walk out to the small pool. Primary suite is styled with twin bath vanities, soaking tub, separate shower and a large walk-in closet naturally light. Glass brick & sky-lights brighten the Gourmet style kitchen with hard to find gas-range, Updated cabinetry with pull outs etc formal dining with desert views or in kitchen Breakfast counter or small table by the atrium. All ensuite bedrooms 3 walk-in closets. Total 3 bedrooms, 3.5 baths. 2 new GAS FURNACES & 2 new A/C units installed in 2021
NEW ROOF installed 2020 - 10-year warranty to 2030.
NEW Front Door, 2021
New Interior & Exterior Paint, 2020
New Ceiling Fans,
New Hot Water Heater,
New Refridgerator 2022
NEW PELLA Doors & Windows on level 1 in 2023
New Carpeting 2022
Last Agent to Sell the Property
Berkshire Hathaway HomeServices Arizona Properties License #SA043163000

Home Details
Home Type
- Single Family
Est. Annual Taxes
- $7,904
Year Built
- Built in 1988
Lot Details
- 5,663 Sq Ft Lot
- Private Streets
- Desert faces the front and back of the property
- Wrought Iron Fence
- Block Wall Fence
- Front and Back Yard Sprinklers
- Private Yard
- Grass Covered Lot
HOA Fees
- $650 Monthly HOA Fees
Parking
- 2 Car Garage
Home Design
- Contemporary Architecture
- Wood Frame Construction
- Tile Roof
- Stucco
Interior Spaces
- 2,600 Sq Ft Home
- 2-Story Property
- Ceiling height of 9 feet or more
- 1 Fireplace
- Double Pane Windows
- Mountain Views
Kitchen
- Eat-In Kitchen
- Breakfast Bar
- Gas Cooktop
- Built-In Microwave
- Granite Countertops
Flooring
- Carpet
- Stone
Bedrooms and Bathrooms
- 3 Bedrooms
- Primary Bedroom on Main
- Remodeled Bathroom
- Primary Bathroom is a Full Bathroom
- 3.5 Bathrooms
- Dual Vanity Sinks in Primary Bathroom
- Hydromassage or Jetted Bathtub
- Bathtub With Separate Shower Stall
Pool
- Private Pool
- Fence Around Pool
Schools
- Madison Heights Elementary School
- Madison #1 Middle School
- Camelback High School
Utilities
- Cooling System Updated in 2021
- Cooling Available
- Heating System Uses Natural Gas
- Cable TV Available
Additional Features
- Tennis Courts
- Property is near a bus stop
Listing and Financial Details
- Tax Lot 3
- Assessor Parcel Number 164-68-276
Community Details
Overview
- Association fees include ground maintenance, street maintenance, front yard maint
- Bhv Owner's Assn. Association, Phone Number (602) 674-4355
- Built by Dicor Community Builders
- Biltmore Hillside Villas Subdivision
Recreation
- Tennis Courts
- Bike Trail
Security
- Gated with Attendant
Map
Home Values in the Area
Average Home Value in this Area
Property History
| Date | Event | Price | Change | Sq Ft Price |
|---|---|---|---|---|
| 04/06/2025 04/06/25 | Sold | $1,430,000 | -2.7% | $550 / Sq Ft |
| 01/17/2025 01/17/25 | Price Changed | $1,469,750 | -3.3% | $565 / Sq Ft |
| 12/30/2024 12/30/24 | Price Changed | $1,519,900 | -1.9% | $585 / Sq Ft |
| 11/16/2024 11/16/24 | For Sale | $1,550,000 | +103.3% | $596 / Sq Ft |
| 04/06/2020 04/06/20 | Sold | $762,500 | -1.6% | $315 / Sq Ft |
| 02/16/2020 02/16/20 | Pending | -- | -- | -- |
| 12/12/2019 12/12/19 | Price Changed | $774,900 | -3.0% | $321 / Sq Ft |
| 06/01/2019 06/01/19 | Price Changed | $799,000 | -2.4% | $331 / Sq Ft |
| 12/12/2018 12/12/18 | Price Changed | $819,000 | -2.4% | $339 / Sq Ft |
| 04/07/2018 04/07/18 | Price Changed | $839,000 | -1.2% | $347 / Sq Ft |
| 03/25/2018 03/25/18 | Price Changed | $849,000 | -0.1% | $351 / Sq Ft |
| 09/28/2017 09/28/17 | For Sale | $850,000 | +11.8% | $352 / Sq Ft |
| 03/15/2016 03/15/16 | Sold | $760,000 | -4.9% | $281 / Sq Ft |
| 03/14/2016 03/14/16 | Price Changed | $799,000 | 0.0% | $295 / Sq Ft |
| 02/04/2016 02/04/16 | Pending | -- | -- | -- |
| 01/30/2016 01/30/16 | Price Changed | $799,000 | -10.1% | $295 / Sq Ft |
| 10/19/2015 10/19/15 | For Sale | $889,000 | -- | $329 / Sq Ft |
Tax History
| Year | Tax Paid | Tax Assessment Tax Assessment Total Assessment is a certain percentage of the fair market value that is determined by local assessors to be the total taxable value of land and additions on the property. | Land | Improvement |
|---|---|---|---|---|
| 2025 | $7,904 | $72,826 | -- | -- |
| 2024 | $8,203 | $69,358 | -- | -- |
| 2023 | $8,203 | $94,910 | $18,980 | $75,930 |
| 2022 | $7,940 | $74,180 | $14,830 | $59,350 |
| 2021 | $8,014 | $69,730 | $13,940 | $55,790 |
| 2020 | $7,880 | $68,960 | $13,790 | $55,170 |
| 2019 | $7,693 | $66,970 | $13,390 | $53,580 |
| 2018 | $7,490 | $65,270 | $13,050 | $52,220 |
| 2017 | $7,109 | $60,380 | $12,070 | $48,310 |
| 2016 | $6,843 | $58,850 | $11,770 | $47,080 |
| 2015 | $6,913 | $50,230 | $10,040 | $40,190 |
Mortgage History
| Date | Status | Loan Amount | Loan Type |
|---|---|---|---|
| Previous Owner | $608,000 | New Conventional |
Deed History
| Date | Type | Sale Price | Title Company |
|---|---|---|---|
| Warranty Deed | $1,430,000 | Navi Title Agency | |
| Warranty Deed | $762,500 | First American Title Ins Co | |
| Warranty Deed | $760,000 | Equity Title Agency Inc |
Similar Homes in the area
Source: Arizona Regional Multiple Listing Service (ARMLS)
MLS Number: 6784813
APN: 164-68-276
- 3042 E Squaw Peak Cir
- 6530 N 29th St
- 3120 E Squaw Peak Cir
- 6545 N 29th St
- 6556 N Arizona Biltmore Cir
- 6602 N Arizona Biltmore Cir
- 6522 N 27th St
- 6426 N 27th St
- 3045 E Marlette Ave
- 6229 N 30th Way
- 3033 E Claremont Ave
- 6188 N 29th Place
- 6278 N 31st Way
- 3059 E Rose Ln Unit 23
- 3174 E Marlette Ave
- 3140 E Claremont Ave
- 6124 N 31st Ct
- 6120 N 31st Ct
- 6138 N 28th St Unit 87
- 6340 N 34th Place
