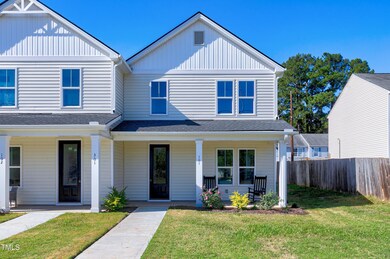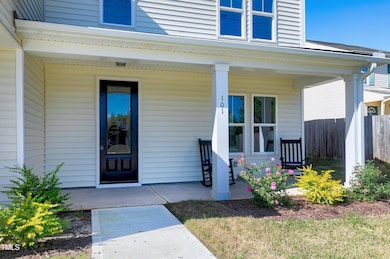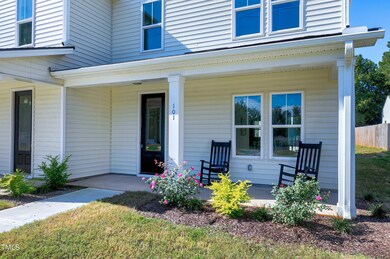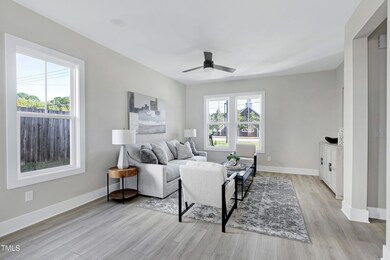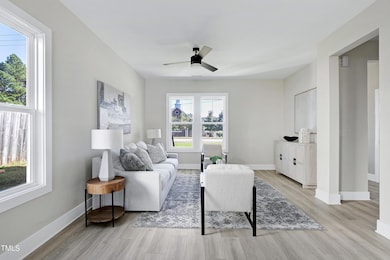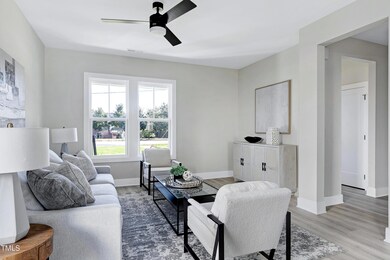
3010 Garner Rd Unit 101 & 102 Raleigh, NC 27610
Estimated payment $4,228/month
Highlights
- New Construction
- A-Frame Home
- Forced Air Heating and Cooling System
- Middle Creek High Rated A-
- Tile Flooring
About This Home
Welcome to 3010 Garner Rd., Units 101 and 102 - a brand-new condo ideally located just minutes from Downtown Raleigh. Each spacious unit boasts 1,723 square feet, featuring 3 bedrooms and 2.5 baths. The modern kitchens are a chef's delight, equipped with high-end stainless steel appliances, custom hoods, stylish shelving, and stunning quartz countertops. Don't miss out on this prime investment - move-in ready and perfectly positioned for convenience and growth.
Property Details
Home Type
- Condominium
Est. Annual Taxes
- $486
Year Built
- Built in 2024 | New Construction
Parking
- 4 Parking Spaces
Home Design
- Home is estimated to be completed on 2/27/25
- A-Frame Home
- Slab Foundation
- Frame Construction
- Shingle Roof
- Vinyl Siding
Interior Spaces
- 3,194 Sq Ft Home
- 2-Story Property
Flooring
- Carpet
- Tile
- Vinyl
Bedrooms and Bathrooms
- 6 Bedrooms
Schools
- Smith Elementary School
- North Garner Middle School
- Middle Creek High School
Utilities
- Forced Air Heating and Cooling System
Community Details
- 4 Units
- Built by Moss Construction & Design LLC
- Beasley Heights Subdivision
Listing and Financial Details
- Assessor Parcel Number LO4 Beasley Heights BM1946-00079
Map
Home Values in the Area
Average Home Value in this Area
Tax History
| Year | Tax Paid | Tax Assessment Tax Assessment Total Assessment is a certain percentage of the fair market value that is determined by local assessors to be the total taxable value of land and additions on the property. | Land | Improvement |
|---|---|---|---|---|
| 2024 | $1,445 | $166,400 | $117,000 | $49,400 |
| 2023 | $473 | $43,410 | $40,500 | $2,910 |
| 2022 | $0 | $0 | $0 | $0 |
Property History
| Date | Event | Price | Change | Sq Ft Price |
|---|---|---|---|---|
| 04/22/2025 04/22/25 | Price Changed | $750,000 | -1.3% | $235 / Sq Ft |
| 02/27/2025 02/27/25 | For Sale | $760,000 | -- | $238 / Sq Ft |
Similar Home in Raleigh, NC
Source: Doorify MLS
MLS Number: 10078766
APN: 1702.16-94-7119-000
- 3010 Garner Rd Unit 101 & 102
- 3010 Garner Rd Unit 101
- 441 Hacksaw Trail
- 428 Como Dr
- 3028 Spline Cir
- 500 E Tryon Rd
- 820 Newcombe Rd
- 1200 Armstrong Cir
- 2701 Newbold St
- 805 Newcombe Rd
- 1216 Armstrong Cir
- 1141 Early Rise St
- 1106 Northview St
- 1017 Southerlund Rd
- 3204 Idlewood Village Dr
- 709 Fitzgerald Dr
- 2409 Keith Dr
- 2400 Keith Dr
- 2517 Newbold St
- 513 Kenway St

