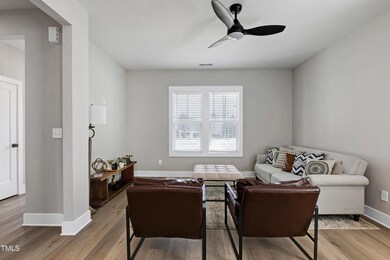
3010 Garner Rd Unit 102 Raleigh, NC 27610
Estimated payment $2,148/month
Highlights
- New Construction
- Open Floorplan
- Quartz Countertops
- Middle Creek High Rated A-
- A-Frame Home
- No HOA
About This Home
Welcome to 3010 Garner Rd., a stunning new construction condo that blends modern amenities with timeless design. This exceptional property offers 1597sqft, enjoy 3 generously sized bedrooms, each designed with comfort and style in mind. 2.5 bathrooms with high end fixtures and finishes. This kitchen is a dream with SS fixtures, custom hood, shelving and cabinets, and beautiful quartz countertops. Ready Now!
3010 Garner Rd units 101 and 102 can be purchased together for a perfect investment opportunity.
Property Details
Home Type
- Condominium
Est. Annual Taxes
- $486
Year Built
- Built in 2024 | New Construction
Lot Details
- No Unit Above or Below
- 1 Common Wall
Home Design
- Home is estimated to be completed on 2/27/25
- A-Frame Home
- Slab Foundation
- Frame Construction
- Shingle Roof
- Vinyl Siding
Interior Spaces
- 1,597 Sq Ft Home
- 2-Story Property
- Open Floorplan
- Recessed Lighting
- Chandelier
- Combination Dining and Living Room
Kitchen
- Eat-In Kitchen
- Quartz Countertops
Flooring
- Carpet
- Tile
- Luxury Vinyl Tile
Bedrooms and Bathrooms
- 3 Bedrooms
- Double Vanity
Parking
- 2 Parking Spaces
- 2 Open Parking Spaces
Schools
- Smith Elementary School
- North Garner Middle School
- Middle Creek High School
Utilities
- Forced Air Heating and Cooling System
Community Details
- No Home Owners Association
- Built by Moss Construction & Design LLC
- Beasley Heights Subdivision
Listing and Financial Details
- Assessor Parcel Number LO4 Beasley Heights BM1946-00079
Map
Home Values in the Area
Average Home Value in this Area
Property History
| Date | Event | Price | Change | Sq Ft Price |
|---|---|---|---|---|
| 04/22/2025 04/22/25 | Price Changed | $377,500 | -1.3% | $236 / Sq Ft |
| 03/26/2025 03/26/25 | Price Changed | $382,500 | -0.6% | $240 / Sq Ft |
| 02/27/2025 02/27/25 | For Sale | $384,900 | -- | $241 / Sq Ft |
Similar Homes in Raleigh, NC
Source: Doorify MLS
MLS Number: 10078743
- 3010 Garner Rd Unit 101 & 102
- 3010 Garner Rd Unit 101
- 441 Hacksaw Trail
- 428 Como Dr
- 3028 Spline Cir
- 500 E Tryon Rd
- 820 Newcombe Rd
- 1200 Armstrong Cir
- 2701 Newbold St
- 805 Newcombe Rd
- 1216 Armstrong Cir
- 1141 Early Rise St
- 1106 Northview St
- 1017 Southerlund Rd
- 3204 Idlewood Village Dr
- 709 Fitzgerald Dr
- 2409 Keith Dr
- 2400 Keith Dr
- 2517 Newbold St
- 513 Kenway St






