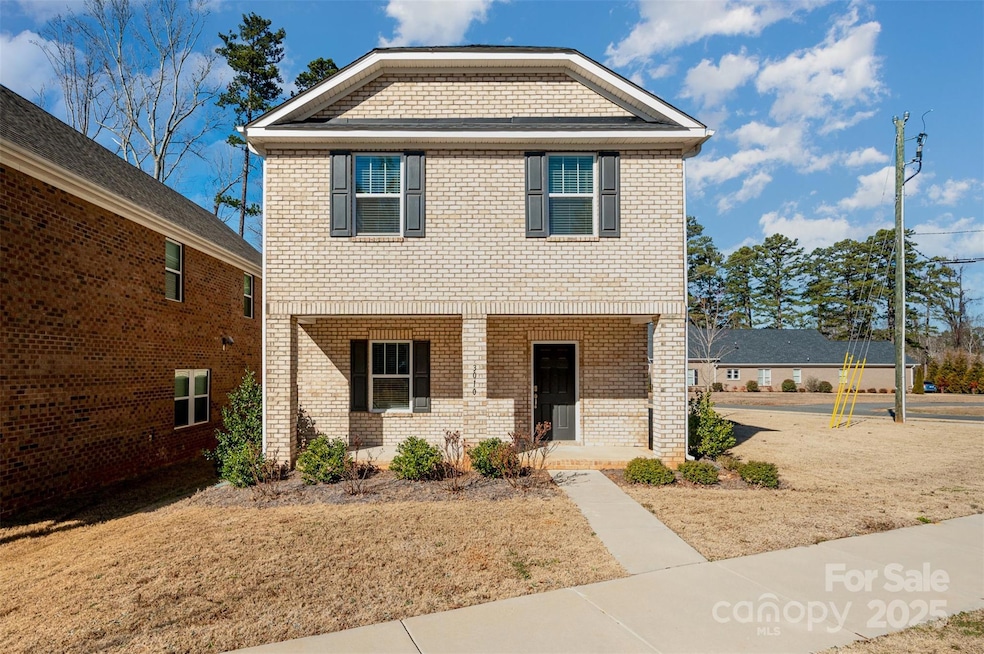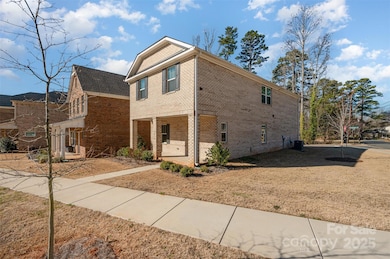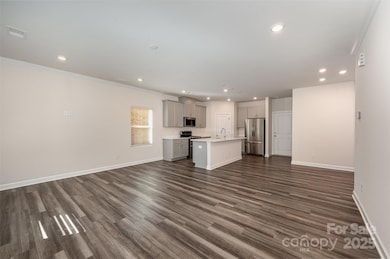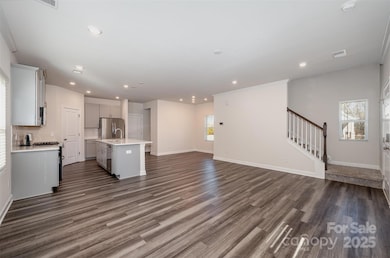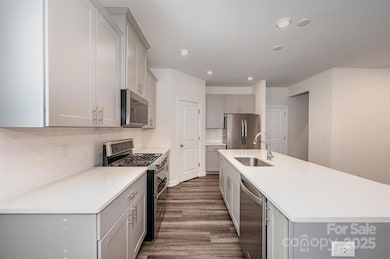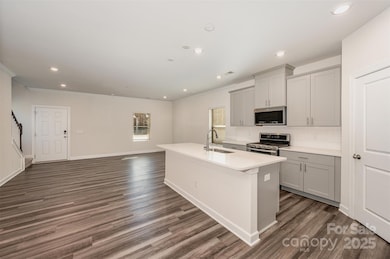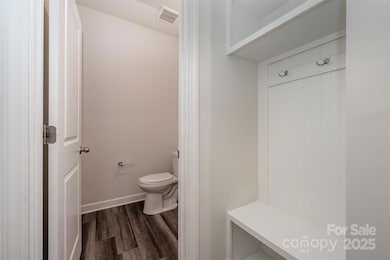
3010 Lisburn St Mint Hill, NC 28227
Estimated payment $2,568/month
Highlights
- Mud Room
- Front Porch
- Walk-In Closet
- Bain Elementary Rated 9+
- 2 Car Attached Garage
- Tile Flooring
About This Home
Welcome to 3010 Lisburn Street! This 2021 Built energy-efficient home features a full brick exterior with an inviting front porch. Inside, the home offers 3 bedrooms and 2 and 1/2 baths. The open-concept main level features LVP flooring throughout. A spacious great room flows seamlessly into the large kitchen with granite counter tops, SS appliances, including a gas range. Upstairs, the primary suite features his-and-hers sinks and a large walk-in closet. Two spacious secondary bedrooms, versatile loft space, a full bath and the laundry room are also on the second level. 2 car attached garage located at the rear of the home. Mint Hill Village is conveniently located off of I-485 and close to historic downtown Mint Hill. Schedule your showing today!
Listing Agent
Helen Adams Realty Brokerage Email: ashah@helenadamsrealty.com License #184953

Home Details
Home Type
- Single Family
Est. Annual Taxes
- $2,749
Year Built
- Built in 2021
Parking
- 2 Car Attached Garage
- Driveway
Home Design
- Slab Foundation
- Advanced Framing
- Spray Foam Insulation
- Four Sided Brick Exterior Elevation
Interior Spaces
- 2-Story Property
- Mud Room
- Pull Down Stairs to Attic
Kitchen
- Gas Range
- Dishwasher
- Kitchen Island
Flooring
- Tile
- Vinyl
Bedrooms and Bathrooms
- 3 Bedrooms
- Walk-In Closet
Utilities
- Forced Air Zoned Heating and Cooling System
- Heating System Uses Natural Gas
- Electric Water Heater
- Cable TV Available
Additional Features
- Front Porch
- Property is zoned R DO-A
Listing and Financial Details
- Assessor Parcel Number 137-302-52
Community Details
Overview
- Mint Hill Village Subdivision
- Mandatory Home Owners Association
Recreation
- Dog Park
Map
Home Values in the Area
Average Home Value in this Area
Tax History
| Year | Tax Paid | Tax Assessment Tax Assessment Total Assessment is a certain percentage of the fair market value that is determined by local assessors to be the total taxable value of land and additions on the property. | Land | Improvement |
|---|---|---|---|---|
| 2023 | $2,749 | $387,400 | $85,000 | $302,400 |
| 2022 | $2,586 | $292,100 | $40,000 | $252,100 |
| 2021 | $349 | $40,000 | $40,000 | $0 |
Property History
| Date | Event | Price | Change | Sq Ft Price |
|---|---|---|---|---|
| 03/23/2025 03/23/25 | For Rent | $2,295 | 0.0% | -- |
| 03/16/2025 03/16/25 | Price Changed | $419,900 | -2.3% | $220 / Sq Ft |
| 02/06/2025 02/06/25 | For Sale | $429,900 | 0.0% | $225 / Sq Ft |
| 10/20/2022 10/20/22 | Rented | $2,195 | +0.2% | -- |
| 10/19/2022 10/19/22 | Price Changed | $2,190 | -0.2% | $1 / Sq Ft |
| 10/04/2022 10/04/22 | For Rent | $2,195 | 0.0% | -- |
| 09/27/2021 09/27/21 | Rented | $2,195 | 0.0% | -- |
| 09/14/2021 09/14/21 | For Rent | $2,195 | 0.0% | -- |
| 08/19/2021 08/19/21 | Sold | $373,570 | 0.0% | $196 / Sq Ft |
| 04/05/2021 04/05/21 | Pending | -- | -- | -- |
| 04/03/2021 04/03/21 | For Sale | $373,570 | +5.6% | $196 / Sq Ft |
| 03/06/2021 03/06/21 | For Sale | $353,920 | -5.3% | $185 / Sq Ft |
| 02/17/2021 02/17/21 | Off Market | $373,570 | -- | -- |
| 02/16/2021 02/16/21 | For Sale | $349,800 | -- | $183 / Sq Ft |
Deed History
| Date | Type | Sale Price | Title Company |
|---|---|---|---|
| Quit Claim Deed | -- | None Available | |
| Special Warranty Deed | $374,000 | Chicago Title Company Llc | |
| Special Warranty Deed | $3,190,000 | None Available |
Mortgage History
| Date | Status | Loan Amount | Loan Type |
|---|---|---|---|
| Open | $280,177 | New Conventional |
Similar Homes in the area
Source: Canopy MLS (Canopy Realtor® Association)
MLS Number: 4220414
APN: 137-302-52
- 1316 Colgher St
- 7701 Matthews-Mint Hill Rd
- 17009 Malone Ln
- 17009 Malone Ln
- 17009 Malone Ln
- 17009 Malone Ln
- 17009 Malone Ln
- 17009 Malone Ln
- 17009 Malone Ln
- 13130 MacOn Hall Dr
- 13134 MacOn Hall Dr
- 17021 Malone Ln
- 13126 MacOn Hall Dr
- 17025 Malone Ln
- 13122 MacOn Hall Dr
- 5309 Kinsbridge Dr
- 5220 Kinsbridge Dr
- 8004 Whitegrove Rd
- 7918 Nelson Rd Unit 15E
- 11018 Despa Dr
