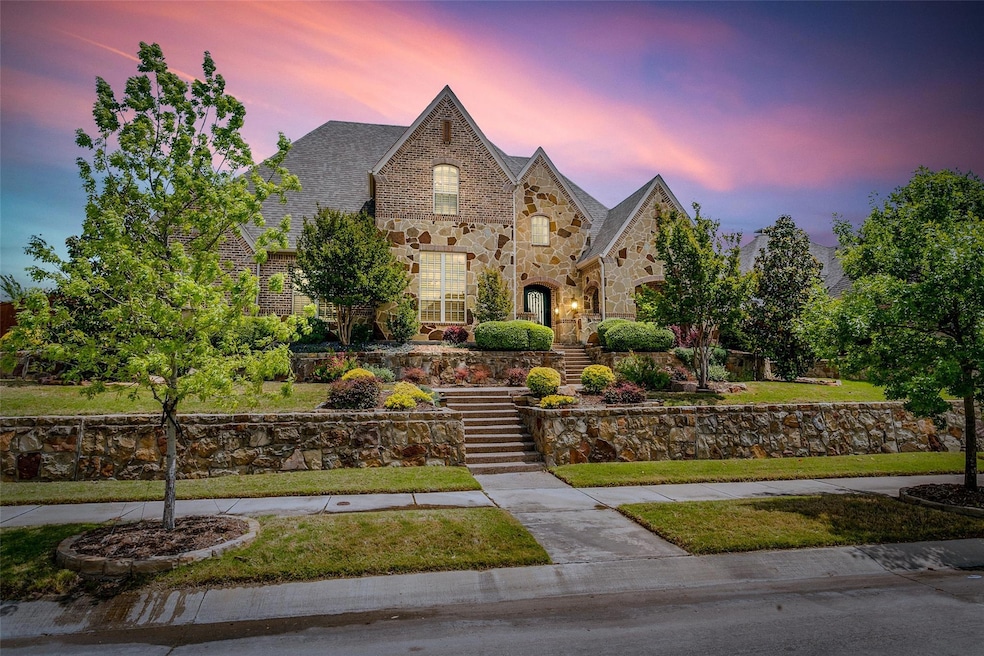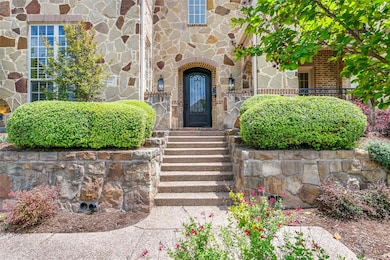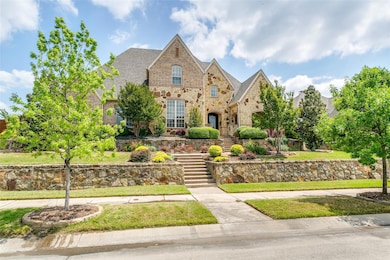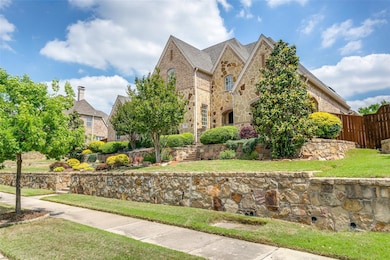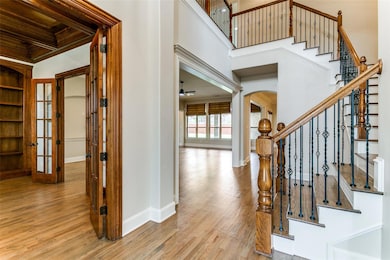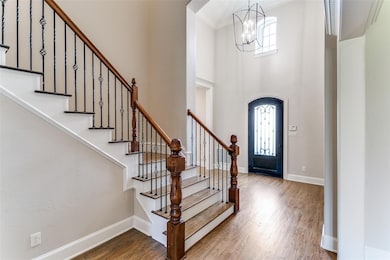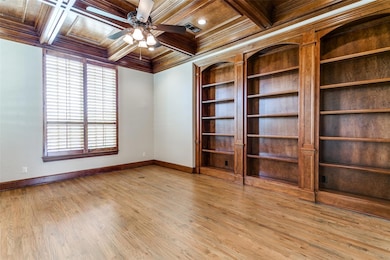
3010 Merlin Dr Lewisville, TX 75056
Castle Hills NeighborhoodEstimated payment $9,493/month
Highlights
- Golf Course Community
- Fitness Center
- Built-In Refrigerator
- Castle Hills Elementary School Rated A
- Fishing
- Community Lake
About This Home
Welcome to your dream home, where elegance meets comfort! This spacious and beautifully crafted residence boasts 5 brms and 5.1 baths, offering an abundance of room for family, guests and entertaining. The residence sits on a LARGE lot with plenty of space for a pool plus....! A few Key features: A charming front porch located off of the spacious dining room. The open study features wall-to-wall built-ins, ideal for work and leisure. The Grand Family Room is highlighted by the warmth of the stone fireplace. The first-floor guest suite includes a private ensuite bath for convenience and privacy. The chefs kitchen is fully equipped with a gas cooktop, Wolf Double Ovens, Open kitchen island is perfect for your Culinary creations and boasts tons of cabinets and counter space, a gas cooktop, double ovens, walk-in pantry and Subzero Frig. There is a dedicated Planning center space to keep life organized as well as a wine center storage which includes two wine refrigerators. Spacious laundry room. Mudroom. On the second floor, you will find a Gameroom with built-ins and a wet bar. The Media room is an entertainment haven, ideal for movie nights! 3 bdrms and 3 baths up. Additional features are the large covered patio with fireplace, which is perfect for year-round entertaining. The home is equipped with solar panels and Tesla backup batteries for sustainability. This exceptional home combines timeless design with modern amenities, located in a prime area close to shops, restaurants, dining, schools, the airport, Toyota Hdqtrs, Legacy Business Park. The Castle Hills community boasts community pools, parks, playgrounds, Village Shops and Restaurants, CH Elem School, Community Events, and so much more! A must-see!
Home Details
Home Type
- Single Family
Est. Annual Taxes
- $18,851
Year Built
- Built in 2008
Lot Details
- 0.32 Acre Lot
- Wood Fence
- Landscaped
- Interior Lot
- Sprinkler System
- Large Grassy Backyard
HOA Fees
- $113 Monthly HOA Fees
Parking
- 3 Car Attached Garage
- Rear-Facing Garage
Home Design
- Traditional Architecture
- Brick Exterior Construction
- Slab Foundation
- Composition Roof
- Stone Siding
Interior Spaces
- 4,951 Sq Ft Home
- 2-Story Property
- Wet Bar
- Ceiling Fan
- Decorative Lighting
- 2 Fireplaces
- Wood Burning Fireplace
- Gas Log Fireplace
- Plantation Shutters
- Full Size Washer or Dryer
Kitchen
- Double Oven
- Gas Cooktop
- Commercial Grade Vent
- Built-In Refrigerator
- Dishwasher
- Wine Cooler
- Kitchen Island
- Disposal
Flooring
- Wood
- Carpet
- Ceramic Tile
Bedrooms and Bathrooms
- 5 Bedrooms
- Walk-In Closet
Home Security
- Security System Owned
- Fire and Smoke Detector
Outdoor Features
- Covered patio or porch
- Rain Gutters
Schools
- Castle Hills Elementary School
- Killian Middle School
- Hebron High School
Utilities
- Zoned Heating and Cooling
- Vented Exhaust Fan
- Heating System Uses Natural Gas
- Underground Utilities
- High Speed Internet
- Cable TV Available
Listing and Financial Details
- Legal Lot and Block 9R / B
- Assessor Parcel Number R286395
Community Details
Overview
- Association fees include ground maintenance, management fees, security
- Legacy Southwest Management HOA, Phone Number (214) 705-1615
- Castle Hills Ph Ii Sec E Subdivision
- Mandatory home owners association
- Community Lake
- Greenbelt
Amenities
- Clubhouse
Recreation
- Golf Course Community
- Tennis Courts
- Pickleball Courts
- Community Playground
- Fitness Center
- Community Pool
- Fishing
- Park
- Jogging Path
Map
Home Values in the Area
Average Home Value in this Area
Tax History
| Year | Tax Paid | Tax Assessment Tax Assessment Total Assessment is a certain percentage of the fair market value that is determined by local assessors to be the total taxable value of land and additions on the property. | Land | Improvement |
|---|---|---|---|---|
| 2024 | $18,851 | $1,090,848 | $0 | $0 |
| 2023 | $11,044 | $991,680 | $289,374 | $1,020,626 |
| 2022 | $17,108 | $901,527 | $295,365 | $659,716 |
| 2021 | $16,519 | $819,570 | $210,975 | $608,595 |
| 2020 | $16,390 | $814,278 | $210,975 | $603,303 |
| 2019 | $17,120 | $797,000 | $210,975 | $586,025 |
| 2018 | $17,503 | $740,000 | $210,975 | $529,025 |
| 2017 | $17,433 | $695,000 | $210,975 | $484,025 |
| 2016 | $15,687 | $695,000 | $210,975 | $484,025 |
| 2015 | $14,888 | $635,247 | $175,813 | $459,434 |
| 2013 | -- | $612,848 | $147,683 | $465,165 |
Property History
| Date | Event | Price | Change | Sq Ft Price |
|---|---|---|---|---|
| 04/17/2025 04/17/25 | For Sale | $874,900 | -- | $177 / Sq Ft |
Mortgage History
| Date | Status | Loan Amount | Loan Type |
|---|---|---|---|
| Closed | $850,000 | Credit Line Revolving | |
| Closed | $300,000 | New Conventional | |
| Closed | $410,000 | New Conventional | |
| Closed | $417,000 | Purchase Money Mortgage | |
| Closed | $150,000 | Unknown |
Similar Homes in the area
Source: North Texas Real Estate Information Systems (NTREIS)
MLS Number: 20888875
APN: R286395
- 2911 Merlin Dr
- 2820 Gareths Sword Dr
- 1733 Dartmoor Dr
- 1725 Dartmoor Dr
- 4832 Cumberland Cir
- 4869 Cumberland Cir
- 3305 Brookglen Dr
- 2636 Queen Elaine Dr
- 2001 Diamond Ridge Dr
- 2010 Hollow Creek Trail
- 2624 Camille Dr
- 1039 Sir Lancelot Cir
- 2002 Diamond Ridge Cir
- 2598 King Arthur Blvd
- 2586 King Arthur Blvd
- 2608 Queen Margaret Dr
- 2624 Grail Maiden Ct
- 4916 Sir Casey Ct
- 1907 Arbor Creek Dr
- TBD Greentree Dr
