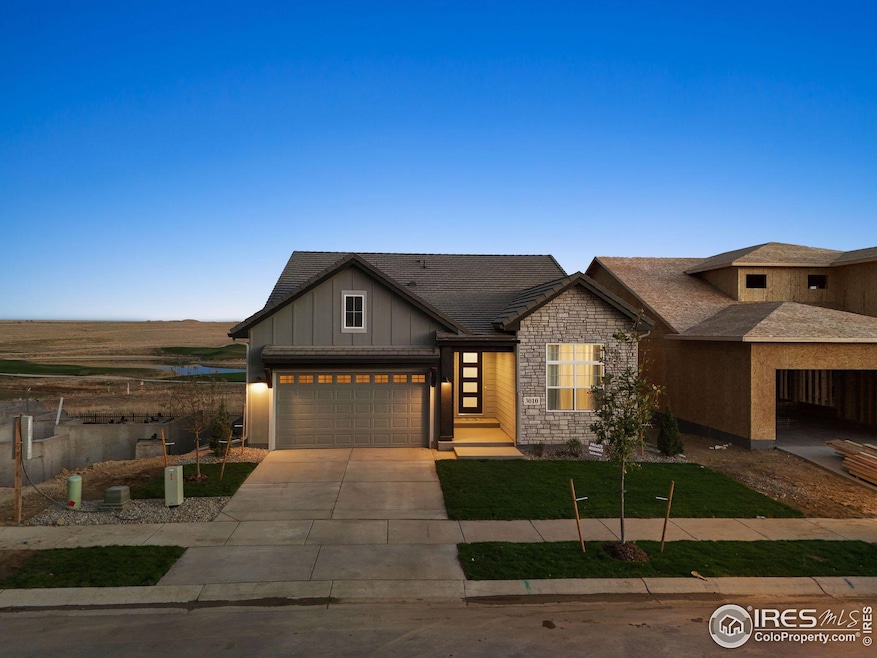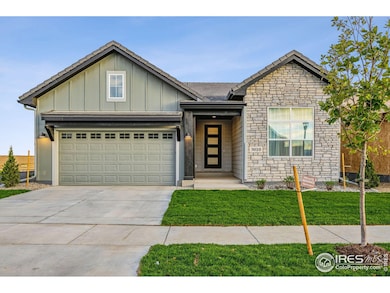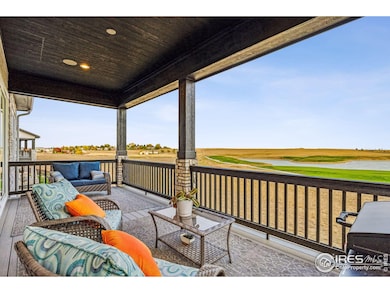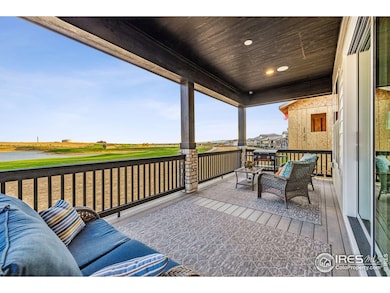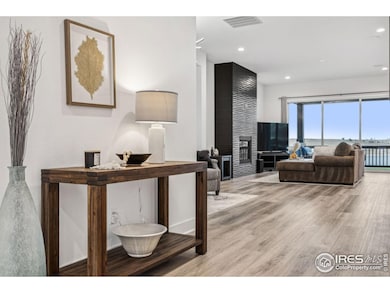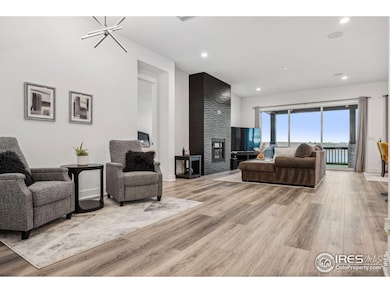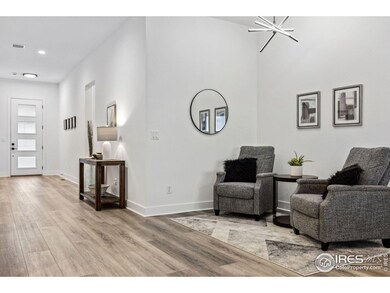
3010 Newfound Lake Rd Loveland, CO 80537
Estimated payment $6,848/month
Highlights
- Water Views
- On Golf Course
- Spa
- Carrie Martin Elementary School Rated 9+
- Fitness Center
- Gated Community
About This Home
Welcome to this stunning walkout ranch home, backing onto the luxurious TPC Golf Course and a serene pond, with breathtaking Mountain View's. This patio style home is packed with custom upgrades. This home features an open floor plan with 3 bedrooms and 2 bathrooms, living area with a tile surround fireplace, kitchen boasts a large center island, upgraded custom cabinets, quartz countertops, and beautiful tile extending to the ceiling above the gas range. Built-in speakers are installed in the living area, primary bedroom, and deck. Dining area leads to an 8-foot-tall slider that opens 8+ feet wide to your private deck. The oversized primary bedroom includes 2 walk-in closets with custom built in's, a soaking tub, and a beautiful tile shower. The walkout basement is ready for your personal touch, with rough-ins for a wet bar and future bath. Large covered patio perfect for entertaining. The TPC at Heron Lakes is one of Colorado's premier neighborhoods, offering over 8 miles of trails, several lakes, and access to Lonetree Reservoir (additional fees required) for fishing, boating, paddleboarding, and more. The community also features a private health club, a pool with a swim-up bar, 2 restaurants, and much more. Golf membership is discounted to $40,000 for the first 30 days after closing. For more information about the community and its amenities, or to schedule a tour of the facilities, call the agent for more details.
Open House Schedule
-
Saturday, April 26, 20251:00 to 3:00 pm4/26/2025 1:00:00 PM +00:004/26/2025 3:00:00 PM +00:00Add to Calendar
Home Details
Home Type
- Single Family
Est. Annual Taxes
- $3,425
Year Built
- Built in 2024
Lot Details
- 5,500 Sq Ft Lot
- On Golf Course
- Partially Fenced Property
- Sloped Lot
- Sprinkler System
HOA Fees
- $200 Monthly HOA Fees
Parking
- 2 Car Attached Garage
Property Views
- Water
- Mountain
Home Design
- Patio Home
- Wood Frame Construction
- Tile Roof
- Stone
Interior Spaces
- 2,131 Sq Ft Home
- 1-Story Property
- Open Floorplan
- Cathedral Ceiling
- Gas Fireplace
- Family Room
- Wood Flooring
- Laundry on main level
Kitchen
- Eat-In Kitchen
- Gas Oven or Range
- Microwave
- Dishwasher
- Kitchen Island
- Disposal
Bedrooms and Bathrooms
- 3 Bedrooms
- Walk-In Closet
- 2 Full Bathrooms
Unfinished Basement
- Walk-Out Basement
- Basement Fills Entire Space Under The House
Outdoor Features
- Spa
- Deck
- Patio
- Exterior Lighting
Schools
- Carrie Martin Elementary School
- Bill Reed Middle School
- Thompson Valley High School
Additional Features
- Property is near a golf course
- Forced Air Heating and Cooling System
Listing and Financial Details
- Assessor Parcel Number R1671686
Community Details
Overview
- Association fees include common amenities, snow removal, ground maintenance, management
- Built by Toll Brothers
- Heron Lakes 12Th Fil Subdivision
Recreation
- Fitness Center
- Community Pool
- Park
- Hiking Trails
Additional Features
- Clubhouse
- Gated Community
Map
Home Values in the Area
Average Home Value in this Area
Tax History
| Year | Tax Paid | Tax Assessment Tax Assessment Total Assessment is a certain percentage of the fair market value that is determined by local assessors to be the total taxable value of land and additions on the property. | Land | Improvement |
|---|---|---|---|---|
| 2025 | $3,425 | $20,618 | $20,618 | -- |
| 2024 | $3,425 | $20,032 | $20,032 | -- |
| 2022 | $552 | $3,306 | $3,306 | $0 |
| 2021 | $540 | $3,306 | $3,306 | $0 |
| 2020 | $271 | $1,610 | $1,610 | $0 |
Property History
| Date | Event | Price | Change | Sq Ft Price |
|---|---|---|---|---|
| 12/30/2024 12/30/24 | Price Changed | $1,140,000 | -1.3% | $535 / Sq Ft |
| 11/14/2024 11/14/24 | Price Changed | $1,155,000 | -1.7% | $542 / Sq Ft |
| 11/07/2024 11/07/24 | Price Changed | $1,175,000 | -1.7% | $551 / Sq Ft |
| 10/18/2024 10/18/24 | For Sale | $1,195,000 | -- | $561 / Sq Ft |
Deed History
| Date | Type | Sale Price | Title Company |
|---|---|---|---|
| Special Warranty Deed | $1,012,347 | Htc |
Mortgage History
| Date | Status | Loan Amount | Loan Type |
|---|---|---|---|
| Open | $809,878 | New Conventional |
Similar Homes in the area
Source: IRES MLS
MLS Number: 1020954
APN: 94032-36-005
- 2978 Newfound Lake Rd
- 3051 Newfound Lake Rd
- 3039 Newfound Lake Rd
- 2978 Newfound Lake Rd
- 3015 Newfound Lake Rd
- 3109 Newfound Lake Rd
- 3140 Newfound Lake Rd
- 3039 Newfound Lake Rd
- 2962 Newfound Lake Rd
- 3180 Newfound Lake Rd
- 2852 Potomac Ct
- 2728 Heron Lakes Pkwy
- 2718 Heron Lakes Pkwy
- 2805 Potomac Ct
- 2920 Heron Lakes Pkwy
- 2294 Stonebrae Ct
- 3304 Heron Lakes Pkwy
- 2882 Heron Lakes Pkwy
- 2103 Scottsdale Rd
- 3279 Heron Lakes Pkwy
