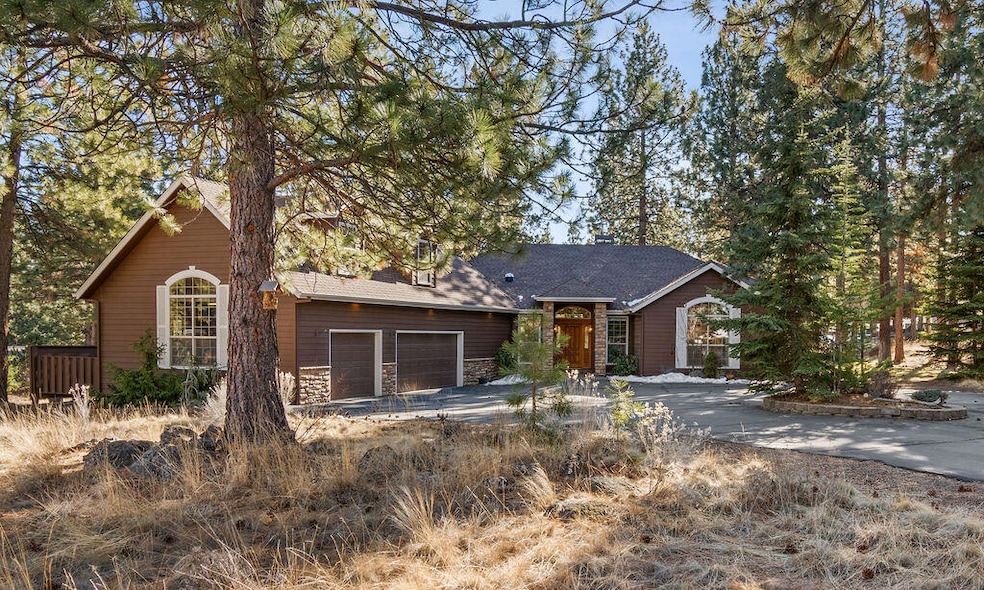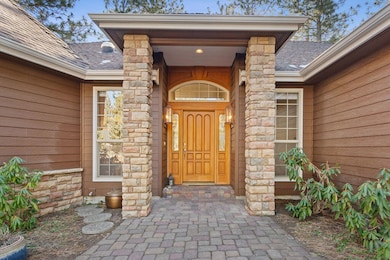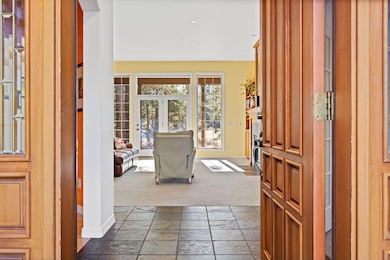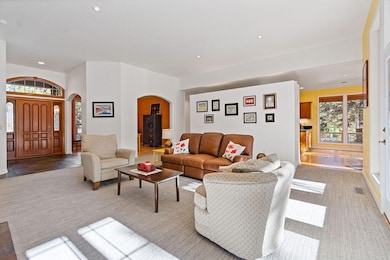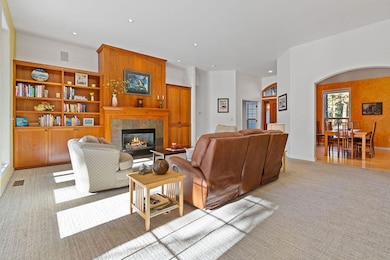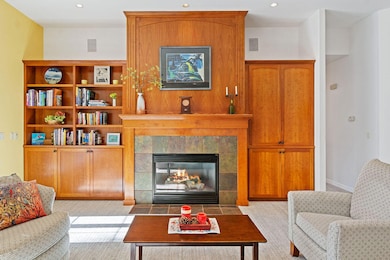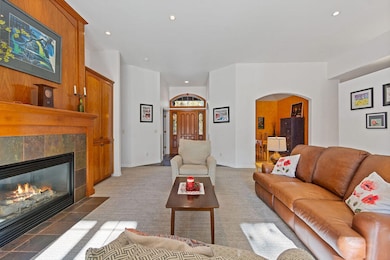
3010 NW Kenwood Ct Bend, OR 97701
Awbrey Butte NeighborhoodHighlights
- Two Primary Bedrooms
- Home Energy Score
- Wood Flooring
- Pacific Crest Middle School Rated A-
- Traditional Architecture
- Main Floor Primary Bedroom
About This Home
As of April 2025Nestled on a quiet cul-de-sac on Awbrey Butte, this meticulously maintained custom-built home offers serene living on a flat, private .85 ac lot. The 3023sf home is mostly single level - with a 452sf private guest suite & kitchenette above the expansive garage.The bathrooms have been stylishly remodeled including a spa-like primary with a walk-in shower, soaking tub, double vanity, and walk-in closet. The spacious kitchen has double ovens, a large island, a walk-in pantry, a prep sink, ample counter space & a sunlit dining area. Additional features include custom cabinetry, a dedicated office, a spacious laundry room, and a dining room ideal for everyday meals & festive gatherings.Outside, the covered paver patio overlooks a tranquil open space filled with towering ponderosa pines, offering a peaceful setting for relaxing or entertaining. With Sylvan Park just around the corner, this home blends comfort, privacy, & timeless appeal in one of Bend's most desirable locations.
Home Details
Home Type
- Single Family
Est. Annual Taxes
- $8,401
Year Built
- Built in 1997
Lot Details
- 0.85 Acre Lot
- Landscaped
- Native Plants
- Level Lot
- Front and Back Yard Sprinklers
- Sprinklers on Timer
- Property is zoned RS, RS
HOA Fees
- $22 Monthly HOA Fees
Parking
- 3 Car Attached Garage
- Garage Door Opener
- Driveway
Home Design
- Traditional Architecture
- Stem Wall Foundation
- Frame Construction
- Composition Roof
- Concrete Perimeter Foundation
Interior Spaces
- 3,023 Sq Ft Home
- 2-Story Property
- Built-In Features
- Gas Fireplace
- Double Pane Windows
- Vinyl Clad Windows
- Family Room
- Living Room with Fireplace
- Dining Room
- Home Office
- Bonus Room
Kitchen
- Breakfast Area or Nook
- Eat-In Kitchen
- Double Oven
- Cooktop
- Microwave
- Dishwasher
- Kitchen Island
- Granite Countertops
- Disposal
Flooring
- Wood
- Carpet
- Stone
- Tile
Bedrooms and Bathrooms
- 4 Bedrooms
- Primary Bedroom on Main
- Double Master Bedroom
- Linen Closet
- Walk-In Closet
- Double Vanity
- Bathtub with Shower
- Bathtub Includes Tile Surround
- Solar Tube
Laundry
- Laundry Room
- Dryer
- Washer
Home Security
- Carbon Monoxide Detectors
- Fire and Smoke Detector
Eco-Friendly Details
- Home Energy Score
Schools
- North Star Elementary School
- Pacific Crest Middle School
- Summit High School
Utilities
- Forced Air Heating and Cooling System
- Heating System Uses Natural Gas
- Natural Gas Connected
- Private Water Source
- Water Heater
- Cable TV Available
Listing and Financial Details
- No Short Term Rentals Allowed
- Legal Lot and Block 01400 / 6
- Assessor Parcel Number 1400
Community Details
Overview
- Awbrey Butte Subdivision
- On-Site Maintenance
- Maintained Community
- Property is near a preserve or public land
Recreation
- Tennis Courts
- Sport Court
- Community Playground
- Park
- Trails
- Snow Removal
Security
- Building Fire-Resistance Rating
Map
Home Values in the Area
Average Home Value in this Area
Property History
| Date | Event | Price | Change | Sq Ft Price |
|---|---|---|---|---|
| 04/23/2025 04/23/25 | Sold | $1,335,000 | -1.1% | $442 / Sq Ft |
| 03/24/2025 03/24/25 | Pending | -- | -- | -- |
| 03/23/2025 03/23/25 | Price Changed | $1,350,000 | -9.9% | $447 / Sq Ft |
| 02/25/2025 02/25/25 | Price Changed | $1,499,000 | -6.3% | $496 / Sq Ft |
| 01/25/2025 01/25/25 | For Sale | $1,599,000 | +19.8% | $529 / Sq Ft |
| 01/25/2025 01/25/25 | Off Market | $1,335,000 | -- | -- |
Tax History
| Year | Tax Paid | Tax Assessment Tax Assessment Total Assessment is a certain percentage of the fair market value that is determined by local assessors to be the total taxable value of land and additions on the property. | Land | Improvement |
|---|---|---|---|---|
| 2024 | $8,401 | $501,770 | -- | -- |
| 2023 | $7,788 | $487,160 | $0 | $0 |
| 2022 | $7,266 | $459,210 | $0 | $0 |
| 2021 | $7,277 | $445,840 | $0 | $0 |
| 2020 | $6,904 | $445,840 | $0 | $0 |
| 2019 | $6,712 | $432,860 | $0 | $0 |
| 2018 | $6,522 | $420,260 | $0 | $0 |
| 2017 | $6,331 | $408,020 | $0 | $0 |
| 2016 | $6,038 | $396,140 | $0 | $0 |
| 2015 | $5,870 | $384,610 | $0 | $0 |
| 2014 | $5,697 | $373,410 | $0 | $0 |
Mortgage History
| Date | Status | Loan Amount | Loan Type |
|---|---|---|---|
| Open | $380,000 | New Conventional | |
| Closed | $416,000 | Stand Alone Refi Refinance Of Original Loan | |
| Closed | $416,000 | Unknown |
Deed History
| Date | Type | Sale Price | Title Company |
|---|---|---|---|
| Interfamily Deed Transfer | -- | None Available | |
| Interfamily Deed Transfer | -- | Amerititle | |
| Interfamily Deed Transfer | -- | Accommodation | |
| Warranty Deed | $645,000 | Amerititle |
Similar Homes in Bend, OR
Source: Central Oregon Association of REALTORS®
MLS Number: 220194997
APN: 182275
- 2925 NW Meldrum Ct
- 3063 NW Duffy Dr
- 3061 NW Jewell Way
- 2962 NW Three Sisters Dr
- 2616 NW Gill Ct
- 1293 NW Promontory Dr
- 3081 NW Colonial Dr
- 1805 NW Remarkable Dr
- 1823 NW Remarkable Dr
- 1694 NW Farewell Dr
- 3081 NW Craftsman Dr
- 3282 NW Starview Dr
- 2890 NW Lucus Ct
- 1238 NW Remarkable Dr
- 1298 NW Remarkable Dr
- 1255 NW Constellation Dr
- 1327 N West Constellation Dr
- 2915 NW Starview Dr
- 3311 NW Bungalow Dr
- 3280 NW Bungalow Dr
