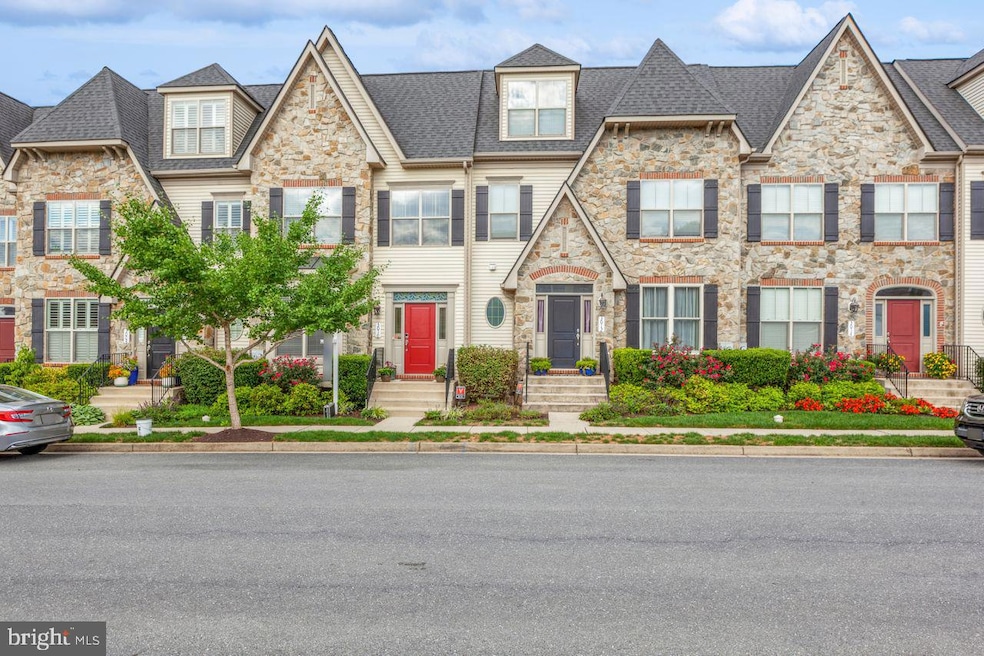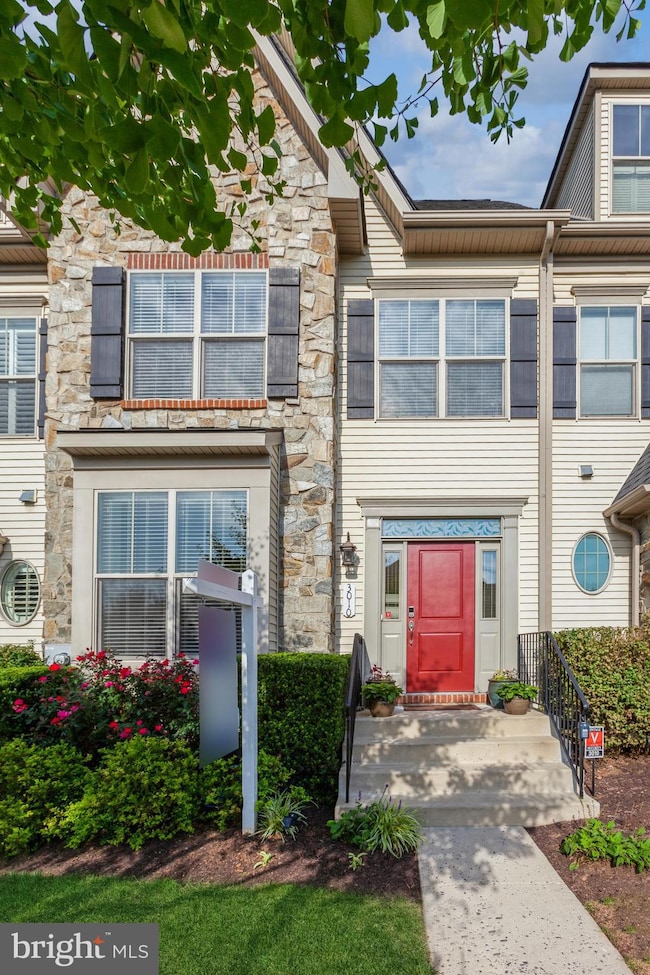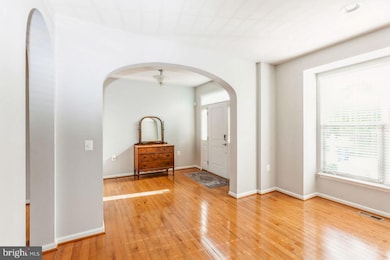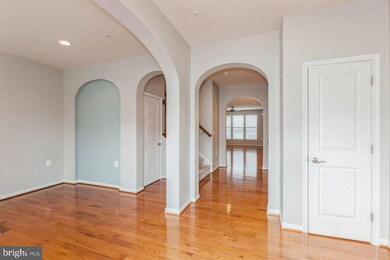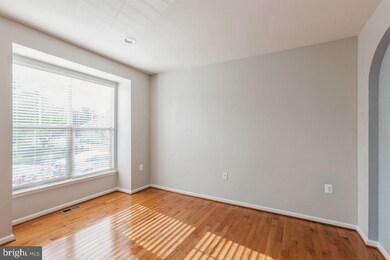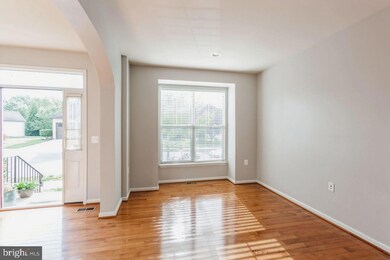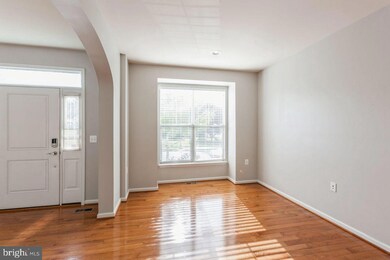
3010 Palatine Dr Frederick, MD 21701
Wormans Mill NeighborhoodHighlights
- Fitness Center
- Open Floorplan
- French Architecture
- Walkersville High School Rated A-
- Clubhouse
- Wood Flooring
About This Home
As of November 2024Welcome to this move-in ready townhome at Wormans Mill on Mill Island. Enjoy the open concept living built for entertainment and relaxation. A large office is located to the left as you enter the foyer. **??**Enter the cozy living space that includes the dining area and great room with gas fireplace, separated from the kitchen by an island with seating. All stainless steel appliances complement the hardwood floors, warm cherry cabinets and granite countertops. Don’t miss the five-burner gas cooktop and double wall ovens. **??**On the upper level, the primary bedroom is spacious with en-suite bathroom boasting a soaking tub, separate stall shower, and double sinks. Two additional bedrooms and a full bath are also located on this level. The laundry room with washer, dryer and storage are conveniently located on this level as well. **??**The finished lower level is perfect for entertaining, or whatever hobbies you may have. The additional full bath on this level makes it perfect for overnight guests. **??**There is a fenced-in private courtyard off the first level with brick pavers that leads to the two-car garage. This space is perfect for grilling and private dinners or early morning coffee. **??**Near historic Frederick and Carroll Creek events. Don’t miss this opportunity to visit this gem and check out the bountiful amenities that Wormans Mill offers such as the clubhouse with workout room, large living room/library and full kitchen. Other amenities include tennis courts, pool, pickleball courts, and basketball courts. Access to Rt. 70 and 270, shopping and restaurants.
Townhouse Details
Home Type
- Townhome
Est. Annual Taxes
- $7,197
Year Built
- Built in 2013
Lot Details
- 2,200 Sq Ft Lot
- Property is in excellent condition
HOA Fees
- $111 Monthly HOA Fees
Parking
- 2 Car Detached Garage
- Front Facing Garage
- Garage Door Opener
Home Design
- French Architecture
- Bump-Outs
- Frame Construction
- Architectural Shingle Roof
- Passive Radon Mitigation
- Concrete Perimeter Foundation
Interior Spaces
- Property has 2 Levels
- Open Floorplan
- 1 Fireplace
- Entrance Foyer
- Great Room
- Family Room
- Dining Room
- Den
- Electric Dryer
- Partially Finished Basement
Kitchen
- Cooktop
- Dishwasher
- Stainless Steel Appliances
- Kitchen Island
- Upgraded Countertops
- Disposal
Flooring
- Wood
- Carpet
- Ceramic Tile
Bedrooms and Bathrooms
- 3 Bedrooms
- En-Suite Primary Bedroom
- Walk-In Closet
- Soaking Tub
- Walk-in Shower
Outdoor Features
- Enclosed patio or porch
Schools
- Walkersville Elementary And Middle School
- Walkersville High School
Utilities
- 90% Forced Air Heating and Cooling System
- Natural Gas Water Heater
- Cable TV Available
Listing and Financial Details
- Tax Lot 101
- Assessor Parcel Number 1102259648
Community Details
Overview
- Association fees include common area maintenance, health club, lawn maintenance, pool(s), recreation facility, snow removal, trash
- Wormans Mill Community Conservancy HOA
- Wormans Mill Subdivision
Amenities
- Common Area
- Clubhouse
- Game Room
- Meeting Room
- Party Room
Recreation
- Tennis Courts
- Community Basketball Court
- Community Playground
- Fitness Center
- Community Pool
- Putting Green
- Jogging Path
- Bike Trail
Map
Home Values in the Area
Average Home Value in this Area
Property History
| Date | Event | Price | Change | Sq Ft Price |
|---|---|---|---|---|
| 11/08/2024 11/08/24 | Sold | $560,000 | -2.6% | $236 / Sq Ft |
| 09/17/2024 09/17/24 | Price Changed | $575,000 | -4.2% | $243 / Sq Ft |
| 08/21/2024 08/21/24 | For Sale | $599,900 | -- | $253 / Sq Ft |
Tax History
| Year | Tax Paid | Tax Assessment Tax Assessment Total Assessment is a certain percentage of the fair market value that is determined by local assessors to be the total taxable value of land and additions on the property. | Land | Improvement |
|---|---|---|---|---|
| 2024 | $6,623 | $388,967 | $0 | $0 |
| 2023 | $6,118 | $355,233 | $0 | $0 |
| 2022 | $5,847 | $321,500 | $80,000 | $241,500 |
| 2021 | $5,656 | $316,567 | $0 | $0 |
| 2020 | $3,552 | $311,633 | $0 | $0 |
| 2019 | $2,277 | $306,700 | $70,000 | $236,700 |
| 2018 | $2,297 | $304,833 | $0 | $0 |
| 2017 | $2,274 | $306,700 | $0 | $0 |
| 2016 | $816 | $301,100 | $0 | $0 |
| 2015 | $816 | $291,833 | $0 | $0 |
| 2014 | $816 | $282,567 | $0 | $0 |
Mortgage History
| Date | Status | Loan Amount | Loan Type |
|---|---|---|---|
| Open | $504,000 | New Conventional | |
| Closed | $504,000 | New Conventional | |
| Previous Owner | $423,000 | VA | |
| Previous Owner | $336,785 | VA | |
| Previous Owner | $3,842,384 | Construction |
Deed History
| Date | Type | Sale Price | Title Company |
|---|---|---|---|
| Deed | $560,000 | United Title | |
| Deed | $560,000 | United Title | |
| Deed | $336,785 | Commonwealth Land Title Insu |
Similar Homes in Frederick, MD
Source: Bright MLS
MLS Number: MDFR2052914
APN: 02-259648
- 3025 Stoner's Ford Way
- 2524 Island Grove Blvd
- 2530 Island Grove Blvd
- 2550 Island Grove Blvd
- 2914 Mill Island Pkwy
- 2617 Island Grove Blvd
- 2500 Waterside Dr Unit 306
- 2606 Mill Race Rd
- 2605 Caulfield Ct
- 8200 Red Wing Ct
- 8247 Waterside Ct
- 2639 Bear Den Rd
- 2621 Bear Den Rd
- 2479 Five Shillings Rd
- 952 Jubal Way
- 7925 Longmeadow Dr
- 8020 Hollow Reed Ct
- 837 Dunbrooke Ct
- 8207 Blue Heron Dr Unit 3B
- 2619 S Everly Dr
