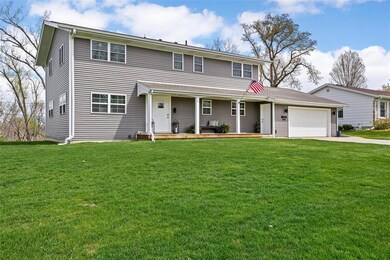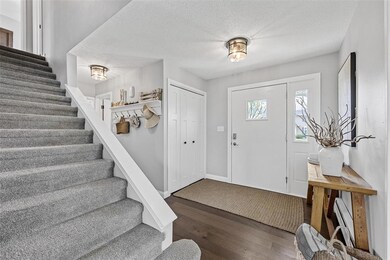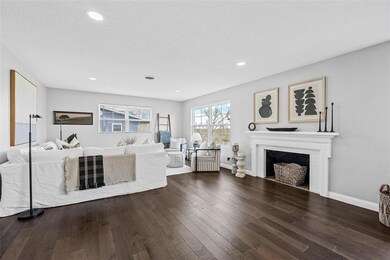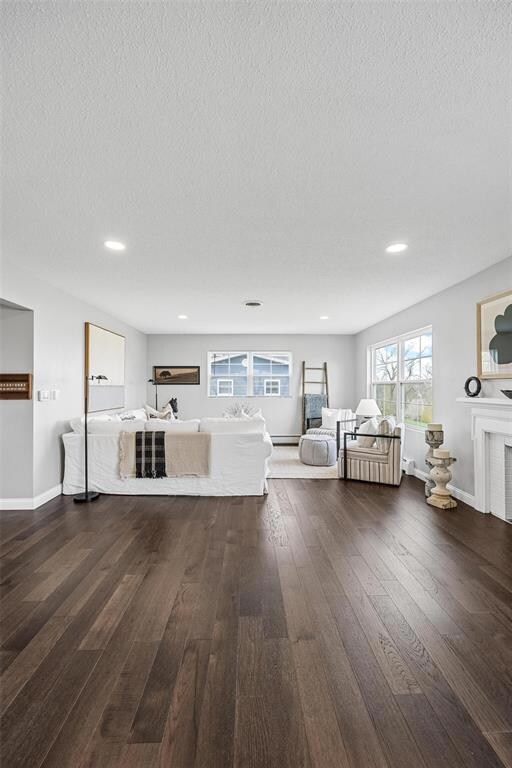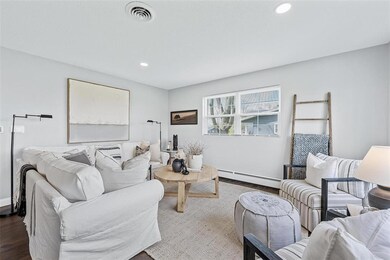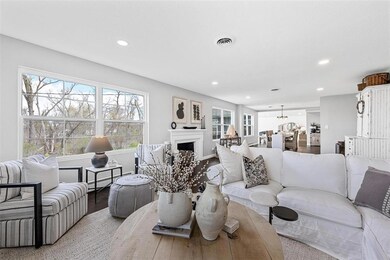
3010 Parkview Ct SE Cedar Rapids, IA 52403
Bever Park NeighborhoodHighlights
- Wooded Lot
- Great Room
- Cul-De-Sac
- Vaulted Ceiling
- Formal Dining Room
- 2 Car Attached Garage
About This Home
As of June 2024Beautifully updated 5-bedroom home on a quiet street backing to the wooded Bever Park! Refreshed exterior with gray siding, white trim, new cement driveway and covered entry. Step inside to a fully refreshed home with spectacular flowing floorplan and gathering space for everyone. Luxury vinyl plank flooring throughout much of the main level, including the home office/bedroom and the adjacent informal living area with fireplace. Sprawling dining area with wooded views can accommodate plenty of family and friends and serve as your daily dining space. Kitchen with white soft-close cabinetry, butcher-block island, stainless-steel hood vent, and newer Bluetooth-enabled appliances. Show-stopping great room with tons of natural light, vaulted ceiling, gas fireplace, ceiling fans, display nook, new carpet, and sliding doors to the backyard and entertainer’s patio. A half bath completes the main level. Upstairs, find four bedrooms with new carpet and updated ceiling fan/light fixtures. The generous Primary Suite features a seating area, a walk-in closet, private bath with cultured marble double vanity, and rainfall shower with beautiful tile surround. Downstairs, enjoy even more comfortable gathering space in the rec room with TV area and space for ping pong, air hockey, putting green, and more. Lower level also includes a half bath and a laundry room with cedar-lined closet, storage galore, stainless steel utility sink, and bonus fridge. Outdoors, enjoy the flat yard, large patio, and wooded privacy; landscaping beds on east side of the home are a blank canvas, ready for your ideas. You’ll love this beautiful home in Southeast Cedar Rapids – close to Bever Park & Pool, tennis courts, and so much more.
Home Details
Home Type
- Single Family
Est. Annual Taxes
- $6,968
Year Built
- 1962
Lot Details
- 0.33 Acre Lot
- Cul-De-Sac
- Wooded Lot
Parking
- 2 Car Attached Garage
Home Design
- Frame Construction
- Vinyl Construction Material
Interior Spaces
- 2-Story Property
- Vaulted Ceiling
- Wood Burning Fireplace
- Gas Fireplace
- Family Room with Fireplace
- Great Room
- Living Room with Fireplace
- Formal Dining Room
- Basement Fills Entire Space Under The House
Kitchen
- Range
- Microwave
- Dishwasher
Bedrooms and Bathrooms
- Primary bedroom located on second floor
Outdoor Features
- Patio
Utilities
- Forced Air Cooling System
- Heating System Uses Gas
Map
Home Values in the Area
Average Home Value in this Area
Property History
| Date | Event | Price | Change | Sq Ft Price |
|---|---|---|---|---|
| 06/20/2024 06/20/24 | Sold | $438,000 | -2.7% | $113 / Sq Ft |
| 04/29/2024 04/29/24 | Pending | -- | -- | -- |
| 04/24/2024 04/24/24 | For Sale | $450,000 | +119.5% | $116 / Sq Ft |
| 12/13/2019 12/13/19 | Sold | $205,000 | -2.4% | $53 / Sq Ft |
| 10/11/2019 10/11/19 | Pending | -- | -- | -- |
| 10/11/2019 10/11/19 | Price Changed | $209,950 | -4.5% | $54 / Sq Ft |
| 09/23/2019 09/23/19 | Price Changed | $219,950 | -4.3% | $57 / Sq Ft |
| 09/10/2019 09/10/19 | Price Changed | $229,950 | -4.2% | $59 / Sq Ft |
| 08/19/2019 08/19/19 | For Sale | $239,950 | -- | $62 / Sq Ft |
Tax History
| Year | Tax Paid | Tax Assessment Tax Assessment Total Assessment is a certain percentage of the fair market value that is determined by local assessors to be the total taxable value of land and additions on the property. | Land | Improvement |
|---|---|---|---|---|
| 2023 | $6,836 | $381,400 | $49,400 | $332,000 |
| 2022 | $6,056 | $324,100 | $44,900 | $279,200 |
| 2021 | $5,964 | $292,300 | $44,900 | $247,400 |
| 2020 | $5,964 | $270,300 | $40,400 | $229,900 |
| 2019 | $5,786 | $268,400 | $33,700 | $234,700 |
| 2018 | $5,374 | $268,400 | $33,700 | $234,700 |
| 2017 | $5,296 | $255,000 | $33,700 | $221,300 |
| 2016 | $5,245 | $250,100 | $33,700 | $216,400 |
| 2015 | $5,077 | $241,925 | $33,660 | $208,265 |
| 2014 | $4,892 | $229,513 | $35,904 | $193,609 |
| 2013 | $4,522 | $229,513 | $35,904 | $193,609 |
Mortgage History
| Date | Status | Loan Amount | Loan Type |
|---|---|---|---|
| Previous Owner | $41,200 | New Conventional | |
| Previous Owner | $346,750 | New Conventional | |
| Closed | $0 | Purchase Money Mortgage |
Deed History
| Date | Type | Sale Price | Title Company |
|---|---|---|---|
| Warranty Deed | $438,000 | None Listed On Document | |
| Warranty Deed | $365,000 | None Available | |
| Executors Deed | $205,000 | None Available |
Similar Homes in Cedar Rapids, IA
Source: Cedar Rapids Area Association of REALTORS®
MLS Number: 2402762
APN: 14231-01012-00000
- 3110 Pinney Woods Ln SE
- 3100 Bever Ave SE
- 240 34th St SE
- 3403 Random Rd SE
- 2916 Iowa Ave SE
- 3120 Cottage Grove Ave SE
- 432 Memorial Dr SE
- 2311 Blake Blvd SE
- 2038 Eastern Blvd SE
- 317 Linden Terrace SE
- 340 Trailridge Rd SE
- 2325 Grande Ave SE
- 2734 Meadowbrook Dr SE
- 2423 Bever Ave SE
- 615 31st St SE
- 509 36th St SE
- 2067 Linn Blvd SE
- 650 32nd St SE
- 3850 Lost Valley Rd SE
- 2128 Grande Ave SE

