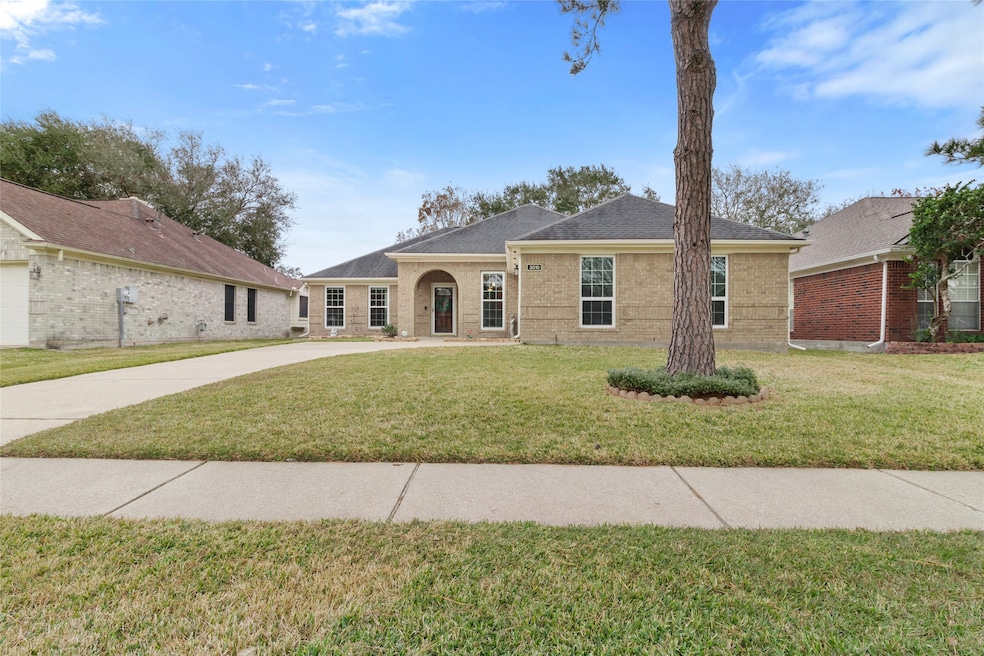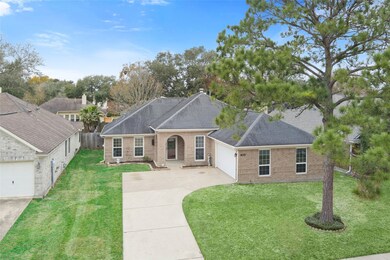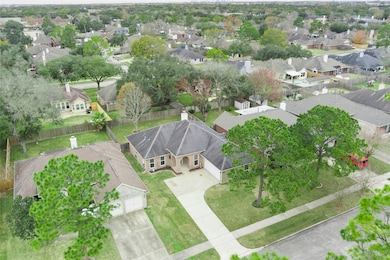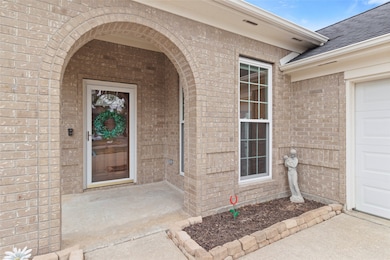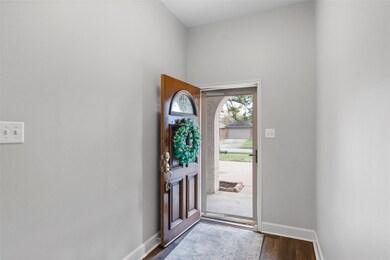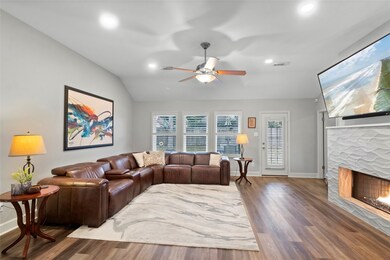
3010 Quill Meadow Dr League City, TX 77573
Highlights
- Tennis Courts
- Deck
- Granite Countertops
- Hyde Elementary School Rated A
- Traditional Architecture
- Community Pool
About This Home
As of February 2025Welcome to this beautifully maintained home, updated by the original owner, situated on a quiet cul-de-sac street, this property offers a perfect blend of comfort and style. The family room serves as the heart of the home, featuring a remodeled fireplace with a striking tile surround and marble mantle top. With 5.25" baseboards and fresh paint throughout (2020), the home exudes a modern and inviting atmosphere. The laminate wood (LVP) flooring flows throughout the living areas. The gourmet kitchen has been completely remodeled with stunning granite countertops, soft-close white cabinetry, and a wine/coffee bar. Recessed lighting completes the space. The home includes washer, dryer, and refrigerator. The primary bath is a true retreat, showcasing a spacious walk-in shower, tile floors, a replaced vanity with granite top and double sinks, as well as recessed lighting. The hall bath has also been remodeled with a new vanity, granite top, and luxury oversized tub, with tile floors.
Home Details
Home Type
- Single Family
Est. Annual Taxes
- $4,784
Year Built
- Built in 1994
Lot Details
- 7,483 Sq Ft Lot
- Back Yard Fenced
- Sprinkler System
HOA Fees
- $26 Monthly HOA Fees
Parking
- 2 Car Attached Garage
- Garage Door Opener
Home Design
- Traditional Architecture
- Brick Exterior Construction
- Slab Foundation
- Composition Roof
- Wood Siding
Interior Spaces
- 1,882 Sq Ft Home
- 1-Story Property
- Ceiling Fan
- Wood Burning Fireplace
- Gas Fireplace
- Window Treatments
- Family Room Off Kitchen
- Living Room
- Breakfast Room
- Utility Room
Kitchen
- Breakfast Bar
- Convection Oven
- Gas Oven
- Gas Cooktop
- Microwave
- Dishwasher
- Kitchen Island
- Granite Countertops
- Pots and Pans Drawers
- Self-Closing Drawers and Cabinet Doors
- Disposal
Flooring
- Laminate
- Tile
Bedrooms and Bathrooms
- 3 Bedrooms
- 2 Full Bathrooms
- Double Vanity
- Bathtub with Shower
Laundry
- Dryer
- Washer
Home Security
- Security System Owned
- Fire and Smoke Detector
Eco-Friendly Details
- Energy-Efficient Windows with Low Emissivity
- Energy-Efficient Thermostat
- Ventilation
Outdoor Features
- Tennis Courts
- Deck
- Patio
Schools
- Hyde Elementary School
- Leaguecity Intermediate School
- Clear Falls High School
Utilities
- Central Heating and Cooling System
- Heating System Uses Gas
- Programmable Thermostat
Listing and Financial Details
- Exclusions: flat screen tv in living room
Community Details
Overview
- Association fees include ground maintenance, recreation facilities
- Meadow Bend HOA, Phone Number (409) 800-6500
- Meadow Bend Subdivision
Recreation
- Tennis Courts
- Community Basketball Court
- Community Pool
Map
Home Values in the Area
Average Home Value in this Area
Property History
| Date | Event | Price | Change | Sq Ft Price |
|---|---|---|---|---|
| 02/12/2025 02/12/25 | Sold | -- | -- | -- |
| 01/24/2025 01/24/25 | Pending | -- | -- | -- |
| 01/18/2025 01/18/25 | For Sale | $339,900 | -- | $181 / Sq Ft |
Tax History
| Year | Tax Paid | Tax Assessment Tax Assessment Total Assessment is a certain percentage of the fair market value that is determined by local assessors to be the total taxable value of land and additions on the property. | Land | Improvement |
|---|---|---|---|---|
| 2023 | $3,486 | $279,500 | $0 | $0 |
| 2022 | $4,843 | $254,091 | $26,780 | $227,311 |
| 2021 | $5,567 | $246,690 | $26,780 | $219,910 |
| 2020 | $5,515 | $232,230 | $26,780 | $205,450 |
| 2019 | $5,453 | $218,500 | $26,780 | $191,720 |
| 2018 | $5,164 | $205,180 | $26,780 | $178,400 |
| 2017 | $4,800 | $206,980 | $26,780 | $180,200 |
| 2016 | $4,364 | $177,210 | $26,780 | $150,430 |
| 2015 | $1,435 | $177,210 | $26,780 | $150,430 |
| 2014 | $1,403 | $143,000 | $26,780 | $116,220 |
Mortgage History
| Date | Status | Loan Amount | Loan Type |
|---|---|---|---|
| Open | $322,905 | New Conventional |
Deed History
| Date | Type | Sale Price | Title Company |
|---|---|---|---|
| Deed | -- | None Listed On Document |
Similar Homes in League City, TX
Source: Houston Association of REALTORS®
MLS Number: 43563395
APN: 5074-0001-0027-000
- 221 Chariss Glen Dr
- 3001 Quill Meadow Dr
- 213 Hollander Ct
- 122 Rushton Cir
- 204 Harwood Dr
- 401 Coral Lilly Dr
- 420 Holly Fern Dr
- 2826 Meadow Brook Ct
- 3007 Cloverdale Dr
- 3119 Bay Spring Dr
- 3126 Pebble Bay Dr
- 2106 Cherry Hills Dr
- 4756 Oakmont Ct
- 4766 Oakmont Ct
- 328 Meadow Wood Ct
- 2796 Forest Point Dr
- 608 Manor Ridge Ln
- 2112 Augusta Dr
- 2820 Forest Hills Dr
- 2032 Lodge Crest Ct
