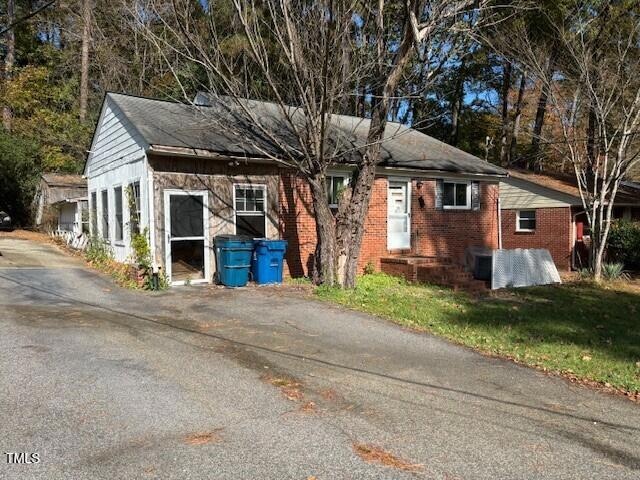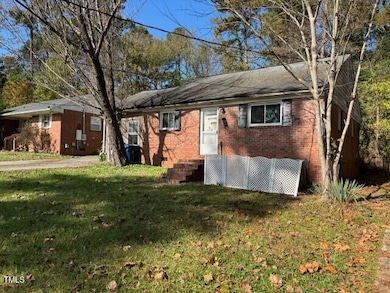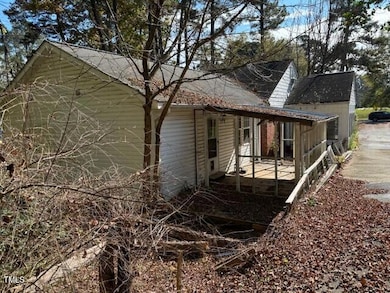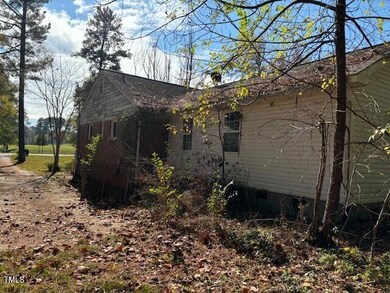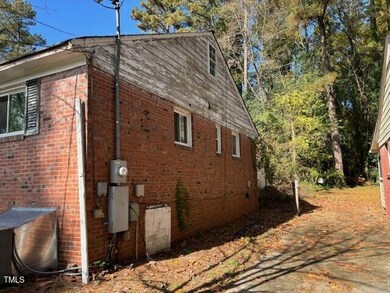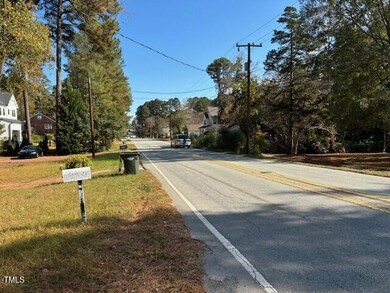
3010 University Dr Durham, NC 27707
South Square NeighborhoodHighlights
- City Lights View
- No HOA
- Bungalow
- Wood Flooring
- Living Room
- Central Heating
About This Home
As of February 2025Upset bid period is open: Current bid $240K. Upset bid: $252K final day to upset is 1/13 by 3 pm. ALL upset bids Must be filed at Clerk of Court office. FIXER-UPPER- Dwelling in need of major interior renovations, or demo & build back a duplex & ADU, small lot plan. ( confirm with planning department) Excellent location for GREAT Rents. Asphalt driveway encroaches on adjoining lot, current driveway is shared NO Known shared driveway agreement.
Commissioner's SALE- sold '' as is'' subject to public 10 day public upset bid period. 1st offer written & presented as normal, ALL upset bids MUST BE placed with Clerk of Court Office, 2nd floor, Durham County Court House. Seller of property: I Jarvis Martin, Commissioner
Home Details
Home Type
- Single Family
Est. Annual Taxes
- $2,769
Year Built
- Built in 1957
Lot Details
- 9,583 Sq Ft Lot
- Lot Dimensions are 50 x 194
- South Facing Home
- Cleared Lot
- Property is zoned R-10
Home Design
- Bungalow
- Fixer Upper
- Block Foundation
- Asphalt Roof
- Lead Paint Disclosure
Interior Spaces
- 1,538 Sq Ft Home
- 1-Story Property
- Living Room
- Wood Flooring
- City Lights Views
- Laundry on main level
Bedrooms and Bathrooms
- 2 Bedrooms
- 3 Full Bathrooms
- Primary bathroom on main floor
Parking
- 3 Parking Spaces
- 3 Open Parking Spaces
- Off-Street Parking
Schools
- Hope Valley Elementary School
- Githens Middle School
- Jordan High School
Utilities
- No Cooling
- Central Heating
- Heating System Uses Gas
- Cable TV Available
Community Details
- No Home Owners Association
- To Be Added Subdivision
Listing and Financial Details
- Assessor Parcel Number 121950
Map
Home Values in the Area
Average Home Value in this Area
Property History
| Date | Event | Price | Change | Sq Ft Price |
|---|---|---|---|---|
| 02/14/2025 02/14/25 | Sold | $240,000 | +33.3% | $156 / Sq Ft |
| 01/13/2025 01/13/25 | Pending | -- | -- | -- |
| 11/28/2024 11/28/24 | For Sale | $180,000 | -- | $117 / Sq Ft |
Tax History
| Year | Tax Paid | Tax Assessment Tax Assessment Total Assessment is a certain percentage of the fair market value that is determined by local assessors to be the total taxable value of land and additions on the property. | Land | Improvement |
|---|---|---|---|---|
| 2024 | $1,598 | $229,096 | $70,265 | $158,831 |
| 2023 | $1,500 | $229,096 | $70,265 | $158,831 |
| 2022 | $1,466 | $229,096 | $70,265 | $158,831 |
| 2021 | $1,459 | $229,096 | $70,265 | $158,831 |
| 2020 | $1,425 | $229,096 | $70,265 | $158,831 |
| 2019 | $1,425 | $229,096 | $70,265 | $158,831 |
| 2018 | $2,165 | $159,565 | $27,495 | $132,070 |
| 2017 | $2,149 | $159,565 | $27,495 | $132,070 |
| 2016 | $2,076 | $159,565 | $27,495 | $132,070 |
| 2015 | $2,355 | $170,146 | $21,286 | $148,860 |
| 2014 | $2,355 | $170,146 | $21,286 | $148,860 |
Similar Homes in Durham, NC
Source: Doorify MLS
MLS Number: 10065341
APN: 121950
- 3001 Stanford Dr
- 3014 Hope Valley Rd
- 3022 Dixon Rd
- 3212 Oxford Dr
- 2505 Francis St
- 3300 Mossdale Ave
- 2814 Sarah Ave
- 122 W Woodridge Dr
- 2603 Vineyard St
- 114 Montrose Dr
- 2607 Nation Ave
- 2603 Legion Ave
- 2415 Alpine Rd
- 2610 University Dr
- 2605 Chapel Hill Rd
- 122 Monticello Ave
- 2222 Alpine Rd
- 509 High Ridge Dr
- 2019 James St
- 2145 Charles St
