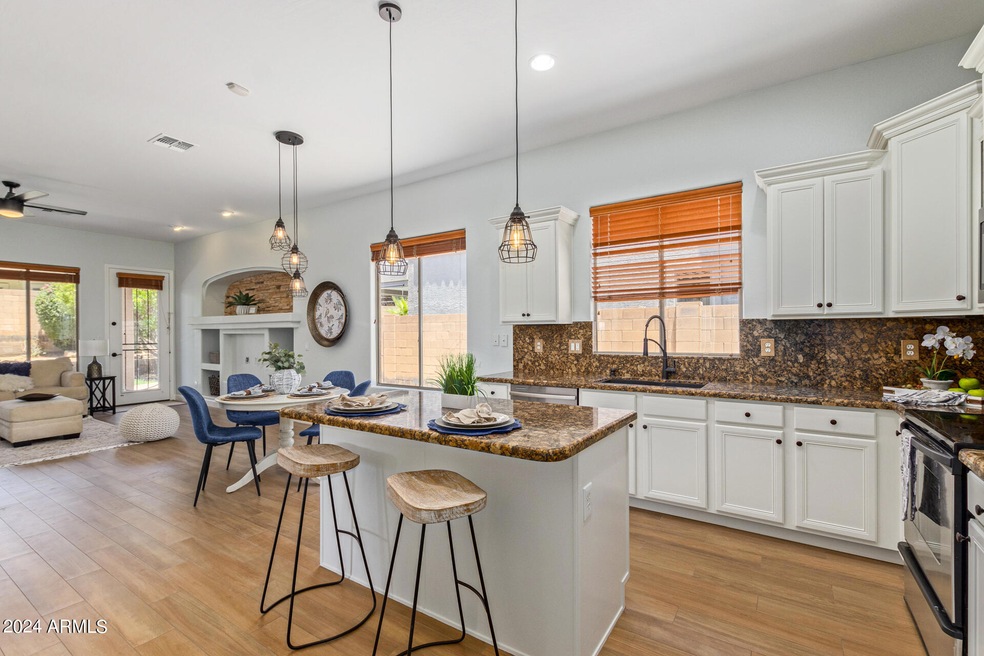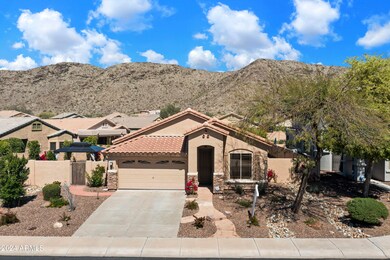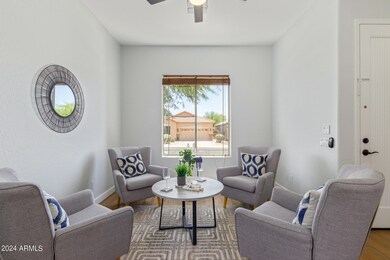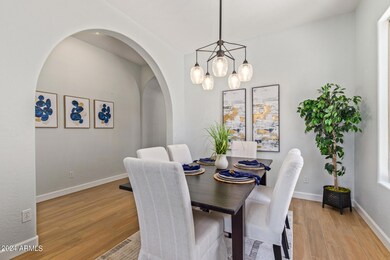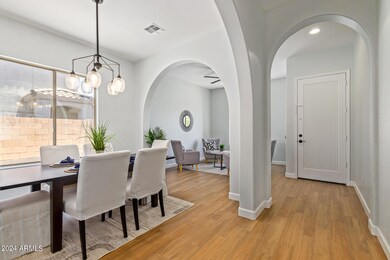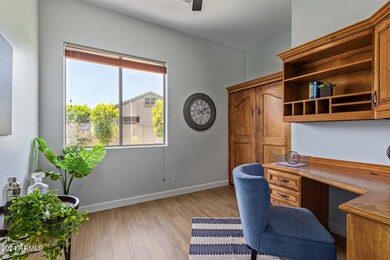
3010 W Glenhaven Dr Phoenix, AZ 85045
Ahwatukee NeighborhoodHighlights
- Mountain View
- Contemporary Architecture
- Granite Countertops
- Kyrene de los Cerritos School Rated A
- Corner Lot
- Covered patio or porch
About This Home
As of October 2024ROOF REPLACEMENT 2024! AC Compressor replaced 2024! Kitchen cabinets professionally refinished June 2024! Mountain views. Foothills Reserve. 3 spacious bd + den/office w/ built-in desk & Murphy bed! No steps! Wood plank ceramic tile floor throughout home w/ porcelain tile in bathrooms installed in 2023. w/ fresh beautiful interior paint. Kitchen features stainless steel appliances, white cabinets, granite counters, walk-in pantry & island bar stool seating. Primary bedroom, custom walk in closet, soothing spa like bath w/ garden tub, separate shower, & dual sinks. Enjoy amazing AZ weather in your serene yard. Top rated Kyrene Schools offers a personalized educational journey for every student, renowned for its commitment to academic excellence. Active Lifestyle trails galore. covered patio, impeccably groomed landscape, & side yard w/ gazebo. $65,000 in upgrades in 2023 include natural grass w/ sprinklers, gazebo w/ mister, pavers. landscape lighting w/ timers in the front & back, fire pit, 6 Ficus trees, 5 Bougainvillea, 3 bushes & 1 Citrus tree. Front yard upgrades include rock, deeper dry creeks, Ficus Tree, 12 bushes, lighting system on timer for landscape.
Seller is offering $3,000 in closing costs. Home Warranty with Old Republic in place until February 2025.
Epoxy style floor in garage, new remote, cell-based garage door opener system. Kyrene school district! Close to 202 freeway, Ahwatukee dining & shopping, South mountain hiking trails & so much more.
Last Buyer's Agent
Berkshire Hathaway HomeServices Arizona Properties License #SA679204000

Home Details
Home Type
- Single Family
Est. Annual Taxes
- $2,531
Year Built
- Built in 2002
Lot Details
- 9,026 Sq Ft Lot
- Desert faces the front and back of the property
- Block Wall Fence
- Corner Lot
- Grass Covered Lot
HOA Fees
- $38 Monthly HOA Fees
Parking
- 2 Car Direct Access Garage
- Garage Door Opener
Home Design
- Contemporary Architecture
- Wood Frame Construction
- Tile Roof
- Stone Exterior Construction
- Stucco
Interior Spaces
- 1,894 Sq Ft Home
- 1-Story Property
- Ceiling height of 9 feet or more
- Ceiling Fan
- Solar Screens
- Mountain Views
Kitchen
- Eat-In Kitchen
- Breakfast Bar
- Built-In Microwave
- Kitchen Island
- Granite Countertops
Flooring
- Floors Updated in 2023
- Tile Flooring
Bedrooms and Bathrooms
- 3 Bedrooms
- Primary Bathroom is a Full Bathroom
- 2 Bathrooms
- Dual Vanity Sinks in Primary Bathroom
- Bathtub With Separate Shower Stall
Schools
- Kyrene De Los Cerritos Elementary School
- Kyrene Altadena Middle School
- Desert Vista High School
Utilities
- Refrigerated Cooling System
- Heating Available
- High Speed Internet
Additional Features
- No Interior Steps
- Covered patio or porch
Listing and Financial Details
- Tax Lot 144
- Assessor Parcel Number 300-05-371
Community Details
Overview
- Association fees include ground maintenance
- Vision Community Association, Phone Number (480) 759-4945
- Built by Woodside Homes
- Foothills Reserve Parcel C Subdivision, Immaculate Floorplan
- FHA/VA Approved Complex
Recreation
- Community Playground
- Bike Trail
Map
Home Values in the Area
Average Home Value in this Area
Property History
| Date | Event | Price | Change | Sq Ft Price |
|---|---|---|---|---|
| 10/25/2024 10/25/24 | Sold | $545,000 | -1.6% | $288 / Sq Ft |
| 09/19/2024 09/19/24 | Price Changed | $553,900 | +0.7% | $292 / Sq Ft |
| 09/03/2024 09/03/24 | Price Changed | $549,900 | -0.4% | $290 / Sq Ft |
| 08/21/2024 08/21/24 | Price Changed | $551,900 | +0.4% | $291 / Sq Ft |
| 08/16/2024 08/16/24 | Price Changed | $549,900 | -0.4% | $290 / Sq Ft |
| 08/12/2024 08/12/24 | Price Changed | $551,900 | -0.5% | $291 / Sq Ft |
| 08/03/2024 08/03/24 | Price Changed | $554,900 | +2.0% | $293 / Sq Ft |
| 07/08/2024 07/08/24 | Price Changed | $544,000 | -0.9% | $287 / Sq Ft |
| 05/22/2024 05/22/24 | Price Changed | $549,000 | -4.4% | $290 / Sq Ft |
| 05/12/2024 05/12/24 | Price Changed | $574,000 | +0.9% | $303 / Sq Ft |
| 04/04/2024 04/04/24 | For Sale | $569,000 | +17.3% | $300 / Sq Ft |
| 02/27/2023 02/27/23 | Sold | $484,900 | -3.0% | $256 / Sq Ft |
| 01/29/2023 01/29/23 | Pending | -- | -- | -- |
| 01/06/2023 01/06/23 | For Sale | $499,990 | +3.1% | $264 / Sq Ft |
| 12/20/2022 12/20/22 | Off Market | $484,900 | -- | -- |
| 12/19/2022 12/19/22 | For Sale | $499,990 | +75.4% | $264 / Sq Ft |
| 08/17/2017 08/17/17 | Sold | $285,000 | 0.0% | $150 / Sq Ft |
| 07/01/2017 07/01/17 | Pending | -- | -- | -- |
| 06/03/2017 06/03/17 | For Sale | $285,000 | +12.6% | $150 / Sq Ft |
| 12/13/2012 12/13/12 | Sold | $253,000 | +1.2% | $134 / Sq Ft |
| 11/09/2012 11/09/12 | Pending | -- | -- | -- |
| 11/01/2012 11/01/12 | For Sale | $249,900 | 0.0% | $132 / Sq Ft |
| 11/01/2012 11/01/12 | Price Changed | $249,900 | 0.0% | $132 / Sq Ft |
| 09/21/2012 09/21/12 | For Sale | $249,900 | -- | $132 / Sq Ft |
Tax History
| Year | Tax Paid | Tax Assessment Tax Assessment Total Assessment is a certain percentage of the fair market value that is determined by local assessors to be the total taxable value of land and additions on the property. | Land | Improvement |
|---|---|---|---|---|
| 2025 | $2,587 | $29,669 | -- | -- |
| 2024 | $2,531 | $28,257 | -- | -- |
| 2023 | $2,531 | $38,450 | $7,690 | $30,760 |
| 2022 | $2,411 | $28,630 | $5,720 | $22,910 |
| 2021 | $2,515 | $25,580 | $5,110 | $20,470 |
| 2020 | $2,452 | $24,960 | $4,990 | $19,970 |
| 2019 | $2,374 | $23,620 | $4,720 | $18,900 |
| 2018 | $2,293 | $22,720 | $4,540 | $18,180 |
| 2017 | $2,188 | $21,880 | $4,370 | $17,510 |
| 2016 | $2,218 | $21,000 | $4,200 | $16,800 |
| 2015 | $1,985 | $21,050 | $4,210 | $16,840 |
Mortgage History
| Date | Status | Loan Amount | Loan Type |
|---|---|---|---|
| Open | $435,000 | New Conventional | |
| Previous Owner | $460,655 | New Conventional | |
| Previous Owner | $307,000 | New Conventional | |
| Previous Owner | $265,910 | New Conventional | |
| Previous Owner | $270,750 | No Value Available | |
| Previous Owner | -- | No Value Available | |
| Previous Owner | $259,072 | VA | |
| Previous Owner | $225,834 | FHA | |
| Previous Owner | $150,000 | Credit Line Revolving | |
| Previous Owner | $25,001 | Unknown | |
| Previous Owner | $214,350 | New Conventional |
Deed History
| Date | Type | Sale Price | Title Company |
|---|---|---|---|
| Warranty Deed | $545,000 | Agave Title | |
| Warranty Deed | $484,900 | Old Republic Title Agency | |
| Deed | $285,000 | -- | |
| Warranty Deed | $253,000 | Magnus Title Agency | |
| Warranty Deed | $232,500 | Old Republic Title Agency | |
| Special Warranty Deed | $225,645 | Security Title Agency | |
| Cash Sale Deed | $183,459 | Security Title Agency |
Similar Homes in the area
Source: Arizona Regional Multiple Listing Service (ARMLS)
MLS Number: 6686758
APN: 300-05-371
- 16728 S 31st Ln Unit 40
- 16802 S 31st Ln Unit 39
- 3031 W Cottonwood Ln
- 3111 W Briarwood Terrace Unit 80
- 16722 S 32nd Ln Unit 68
- 2811 W Glenhaven Dr
- 3046 W Redwood Ln
- 16401 S 29th Dr
- 3116 W Briarwood Terrace Unit 75
- 3112 W Briarwood Terrace Unit 76
- 16908 S 31st Ln
- 3206 W Cottonwood Ln Unit 66
- 3033 W Redwood Ln
- 2801 W Silver Fox Way
- 16716 S 32nd Ln
- 16604 S 32nd Ln Unit 73
- 17005 S Coleman St
- 17009 S Coleman St
- 3204 W Redwood Ln Unit 63
- 16209 S 29th Ave
