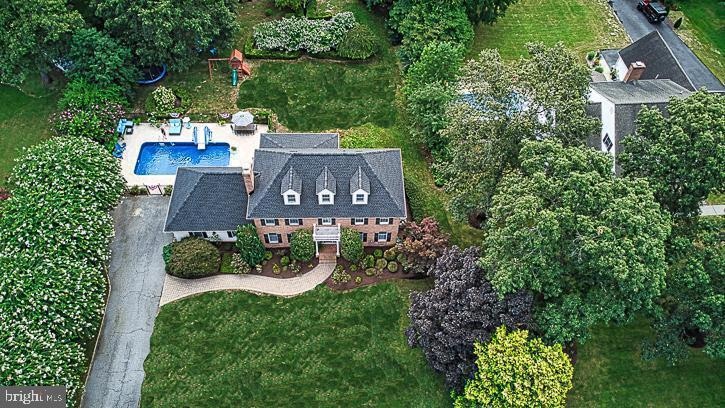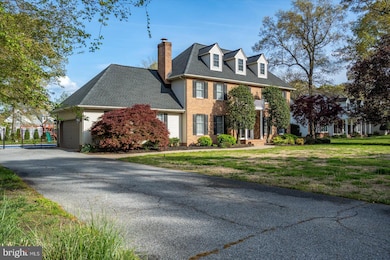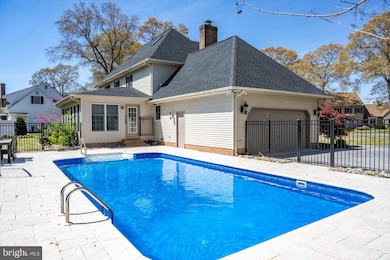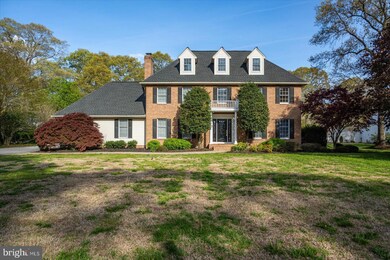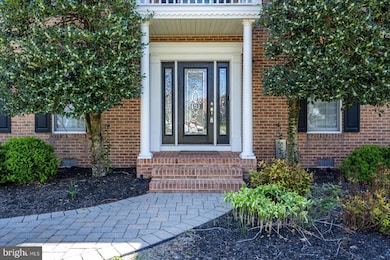
30103 Southampton Bridge Rd Salisbury, MD 21804
Estimated payment $3,187/month
Highlights
- Private Pool
- Private Lot
- Wood Flooring
- Colonial Architecture
- Traditional Floor Plan
- Family Room Off Kitchen
About This Home
Priced at $157 a sqft, this gorgeous home is offered at below market value! This beautiful home nestled in the sought after golf community of Nutters Crossing is truly one to be seen! Elegant yet comfortable, this gorgeous home offers plenty of space inside and an inground saltwater pool outside! As you enter the home, the open yet traditional floor plan is perfect for entertaining! Bright and big kitchen flows into the huge sunroom that allows an abundant amount of natural light in. Out of the large windows gives you a beautiful view of the fabulous backyard with the amazing in ground saltwater pool with fencing for safety! Also on the first floor is a family room with built-ins, a fireplace for those chilly fall nights, dining room, living room, and half bath off the hall! Go upstairs to your Primary bedroom and bath and 3 other bedrooms and hall bath to meet all your family/ work/ guest/ hobby/ at home gym/ etc. needs! Keep going up to the finished third floor that can be used as a game room, extra bedroom, or whatever else you would like to use it as! Outside, the yard offers plenty of space for entertaining with included swing set and trampoline! The roof and water pump were both replaced in 2022, so two big ticket items have already been replaced. Minutes from Tidal Health Hospital, Salisbury University, UMES, Ocean City Beaches, the Salisbury Zoo, and so much more!
Home Details
Home Type
- Single Family
Est. Annual Taxes
- $3,529
Year Built
- Built in 1991
Lot Details
- 0.61 Acre Lot
- Wrought Iron Fence
- Partially Fenced Property
- Landscaped
- Extensive Hardscape
- Private Lot
- Open Lot
- Sprinkler System
- Cleared Lot
- Back, Front, and Side Yard
- Property is zoned R22
HOA Fees
- $25 Monthly HOA Fees
Parking
- 2 Car Attached Garage
- Side Facing Garage
- Garage Door Opener
- Driveway
- Off-Street Parking
Home Design
- Colonial Architecture
- Frame Construction
- Architectural Shingle Roof
- Stick Built Home
Interior Spaces
- 3,276 Sq Ft Home
- Property has 3 Levels
- Traditional Floor Plan
- Ceiling Fan
- Gas Fireplace
- Insulated Windows
- Double Hung Windows
- Window Screens
- Family Room Off Kitchen
- Crawl Space
Kitchen
- Eat-In Kitchen
- Electric Oven or Range
- Built-In Microwave
- Dishwasher
Flooring
- Wood
- Carpet
- Ceramic Tile
Bedrooms and Bathrooms
- 4 Bedrooms
- En-Suite Bathroom
- Walk-In Closet
Laundry
- Laundry on main level
- Dryer
- Washer
Accessible Home Design
- More Than Two Accessible Exits
Outdoor Features
- Private Pool
- Patio
- Shed
- Playground
Schools
- Parkside High School
Utilities
- Central Air
- Heat Pump System
- Heating System Powered By Leased Propane
- Vented Exhaust Fan
- Propane
- Water Treatment System
- Well
- Electric Water Heater
- Septic Tank
- Phone Available
- Cable TV Available
Community Details
- Nutters Crossing HOA
- Nutters Crossing Subdivision
Listing and Financial Details
- Tax Lot 6A
- Assessor Parcel Number 2308033579
Map
Home Values in the Area
Average Home Value in this Area
Tax History
| Year | Tax Paid | Tax Assessment Tax Assessment Total Assessment is a certain percentage of the fair market value that is determined by local assessors to be the total taxable value of land and additions on the property. | Land | Improvement |
|---|---|---|---|---|
| 2024 | $3,908 | $401,300 | $0 | $0 |
| 2023 | $3,755 | $373,800 | $0 | $0 |
| 2022 | $3,589 | $346,300 | $49,600 | $296,700 |
| 2021 | $3,430 | $336,533 | $0 | $0 |
| 2020 | $3,430 | $326,767 | $0 | $0 |
| 2019 | $3,378 | $317,000 | $49,600 | $267,400 |
| 2018 | $3,306 | $308,567 | $0 | $0 |
| 2017 | $3,217 | $300,133 | $0 | $0 |
| 2016 | -- | $291,700 | $0 | $0 |
| 2015 | $2,375 | $283,967 | $0 | $0 |
| 2014 | $2,375 | $276,233 | $0 | $0 |
Property History
| Date | Event | Price | Change | Sq Ft Price |
|---|---|---|---|---|
| 04/18/2025 04/18/25 | For Sale | $514,900 | +11.9% | $157 / Sq Ft |
| 11/21/2022 11/21/22 | Sold | $460,000 | -6.1% | $140 / Sq Ft |
| 11/04/2022 11/04/22 | Pending | -- | -- | -- |
| 10/29/2022 10/29/22 | Price Changed | $489,900 | -2.0% | $150 / Sq Ft |
| 10/19/2022 10/19/22 | Price Changed | $499,900 | -2.9% | $153 / Sq Ft |
| 10/09/2022 10/09/22 | For Sale | $514,900 | 0.0% | $157 / Sq Ft |
| 09/23/2022 09/23/22 | Pending | -- | -- | -- |
| 09/14/2022 09/14/22 | Price Changed | $514,900 | -1.9% | $157 / Sq Ft |
| 09/06/2022 09/06/22 | For Sale | $524,900 | -- | $160 / Sq Ft |
Deed History
| Date | Type | Sale Price | Title Company |
|---|---|---|---|
| Deed | -- | None Listed On Document | |
| Deed | $460,000 | Sage Title | |
| Deed | $320,000 | Mid Atlantic Title & Escrow | |
| Deed | $189,900 | -- |
Mortgage History
| Date | Status | Loan Amount | Loan Type |
|---|---|---|---|
| Previous Owner | $310,000 | New Conventional | |
| Previous Owner | $130,000 | Credit Line Revolving | |
| Previous Owner | $250,000 | Purchase Money Mortgage | |
| Closed | -- | No Value Available |
Similar Homes in Salisbury, MD
Source: Bright MLS
MLS Number: MDWC2017538
APN: 08-033579
- 30085 Haymarket Ct
- 30243 Stoneybrooke Dr
- 1517 Magnolia Dr
- 4846 Meadowlark Dr
- 1708 E Clear Lake Dr
- 213 Morris Dr
- 207 Morris Dr
- 1817 W Clear Lake Dr
- 1115 Catherell Ct
- 00 Snow Hill Rd
- 30526 Olde Fruitland Rd
- 139 Coulbourn Dr
- 4011 Grosse Point Dr
- 206 Castlebar Dr
- 202 Donegal Ct
- 202 Castlebar Dr
- 1420 Ballinadee Dr
- 30058 Deer Harbour Dr
- 0 Turnstone Cir
- 912 Winding Way
