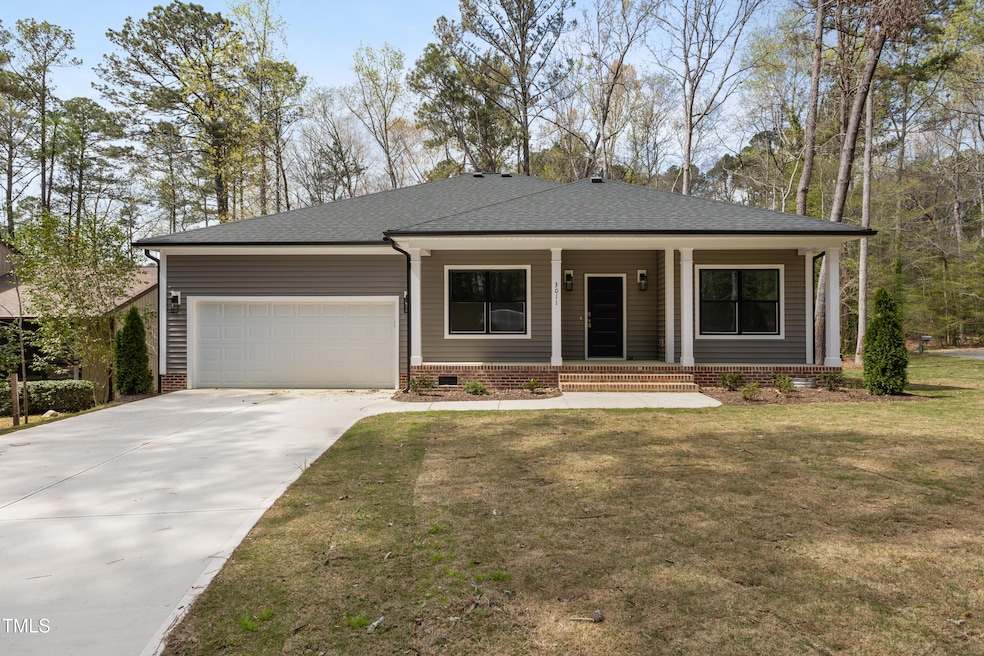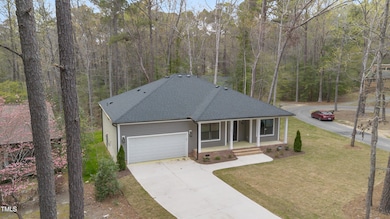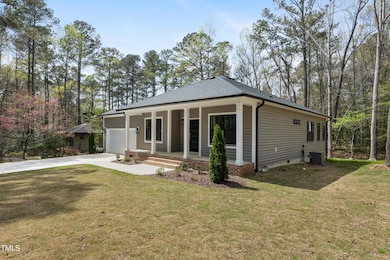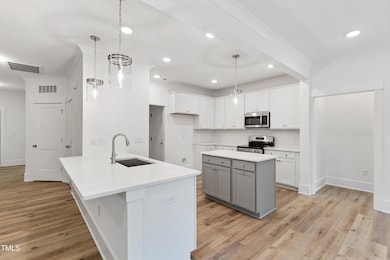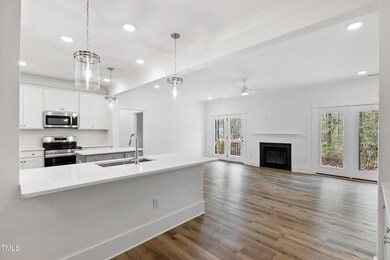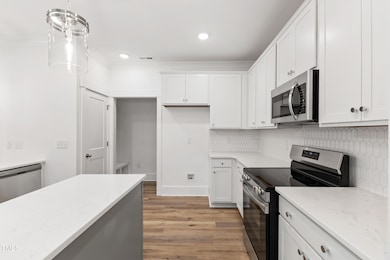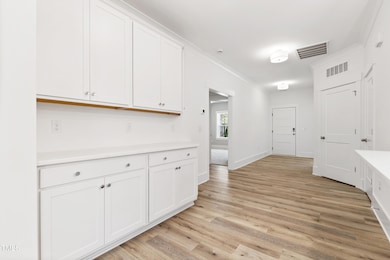
3011 Bourbon St Sanford, NC 27332
Estimated payment $2,069/month
Highlights
- Hot Property
- New Construction
- Community Lake
- Golf Course Community
- Gated Community
- Quartz Countertops
About This Home
Discover Effortless Living in the Prestigious Carolina Trace Golf & Lake Community!
Imagine a lifestyle of ease and enjoyment in this custom-built, single-family ranch home nestled within the secure, gated Carolina Trace community. Situated on a desirable corner lot, this residence offers a tranquil escape with beautiful scenery right outside your door.
Step inside and be greeted by a welcoming open floor plan enhanced by stylish and low-maintenance LVP flooring throughout. This thoughtfully designed home features three comfortable bedrooms and two well-appointed bathrooms, providing ample space for relaxation and everyday living.
Beyond the walls, you'll discover a wealth of resort-style amenities within Carolina Trace. Residents enjoy access to a golf course for avid players, a sparkling lake perfect for leisurely kayaking, and a vibrant clubhouse serving as a social hub. Peace of mind is ensured with dedicated security guard services.
This home is ideally located within Laurel Thicket, a neighborhood in Carolina Trace that boasts its own community pool and tennis courts, offering even more opportunities for recreation and socializing. The broader Carolina Trace community also features a golf pro shop, two 18-hole championship golf courses, additional tennis courts, a playground, and the picturesque lake for non-gas-powered boating. Country club memberships are available for those seeking an elevated experience.
Commuting is a breeze thanks to the home's convenient location near the Sanford bypass, providing easy access to Raleigh, Pinehurst and Fort Liberty.
Embrace a life of comfort, convenience, and community in this exceptional ranch home. Don't miss your chance to experience the coveted Carolina Trace lifestyle!
Home Details
Home Type
- Single Family
Est. Annual Taxes
- $101
Year Built
- Built in 2024 | New Construction
Lot Details
- 9,583 Sq Ft Lot
HOA Fees
- $80 Monthly HOA Fees
Parking
- 2 Car Garage
- 4 Open Parking Spaces
Home Design
- Home is estimated to be completed on 4/1/25
- Frame Construction
- Shingle Roof
- Vinyl Siding
Interior Spaces
- 1,843 Sq Ft Home
- 1-Story Property
- Smooth Ceilings
- Ceiling Fan
- Fireplace
- Entrance Foyer
- Pull Down Stairs to Attic
Kitchen
- Eat-In Kitchen
- Free-Standing Electric Range
- Microwave
- Dishwasher
- Quartz Countertops
Flooring
- Carpet
- Tile
- Luxury Vinyl Tile
Bedrooms and Bathrooms
- 3 Bedrooms
- Walk-In Closet
- Separate Shower in Primary Bathroom
Schools
- J Glenn Edwards Elementary School
- East Lee Middle School
- Lee High School
Utilities
- Forced Air Heating and Cooling System
- Electric Water Heater
Listing and Financial Details
- Assessor Parcel Number 123456
Community Details
Overview
- Association fees include security
- Carolina Trace Hoa, Phone Number (919) 499-2339
- Carolina Trace Subdivision
- Community Lake
Recreation
- Golf Course Community
- Community Playground
- Community Pool
- Park
Security
- Gated Community
Map
Home Values in the Area
Average Home Value in this Area
Property History
| Date | Event | Price | Change | Sq Ft Price |
|---|---|---|---|---|
| 04/18/2025 04/18/25 | For Sale | $354,900 | +1443.0% | $193 / Sq Ft |
| 03/12/2024 03/12/24 | Sold | $23,000 | -20.7% | -- |
| 01/19/2024 01/19/24 | Pending | -- | -- | -- |
| 12/16/2023 12/16/23 | Off Market | $29,000 | -- | -- |
| 08/18/2023 08/18/23 | For Sale | $29,000 | -- | -- |
About the Listing Agent

Allen has worked in real estate in the Raleigh/Durham area for almost 30 years, first as an investor and then as a realtor. His diverse background allows him to share his experience and vast knowledge of the local real estate market and mortgage industry with his clients, and give them exceptional customer service. He loves helping people achieve their personal American Dream! He looks forward to using his very extensive neighborhood expertise in assisting you with all your real estate needs.
Allen's Other Listings
Source: Doorify MLS
MLS Number: 10090476
- 3057 Sherry Hill
- 3124 Sandwedge
- 6090 Dunes Dr
- 1603 Stonegate S
- 143 Traceway N
- 141 Traceway N
- 6084 Dunes Dr
- 3092 Fairway Woods
- 1749 Daiquiri Turn
- 6065 Merion Cir
- 6138 Saint Andrews Dr
- 1808 Kir Cir
- 6021 Inverness Cir
- 1824 Irish Blvd
- 6012 Cypress Point
- 267 Fairway Ln
- 595 Chelsea Dr
- 6038 Saint Andrews Dr
