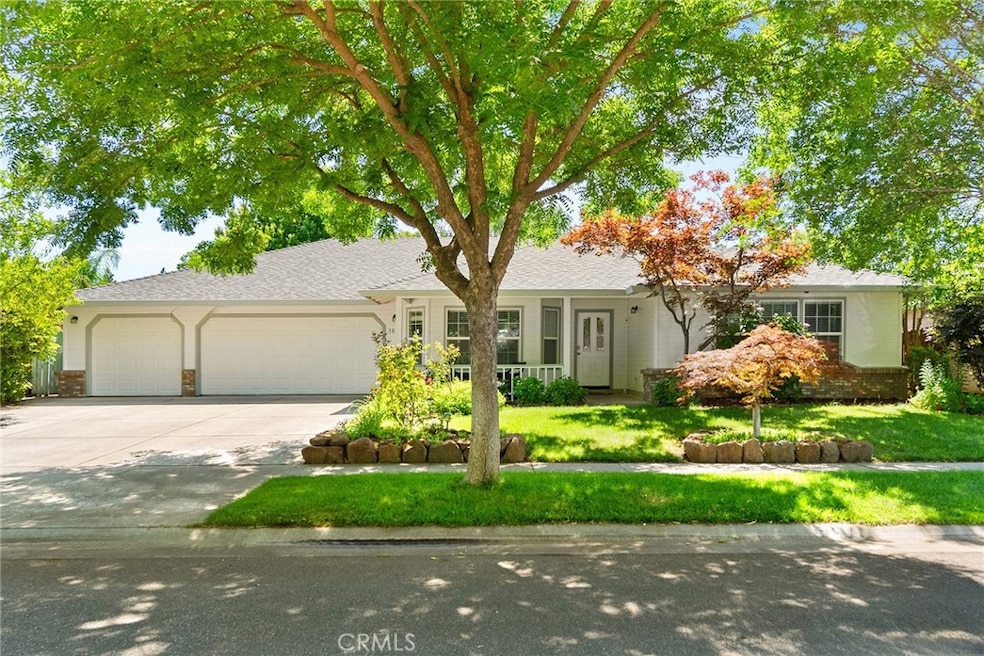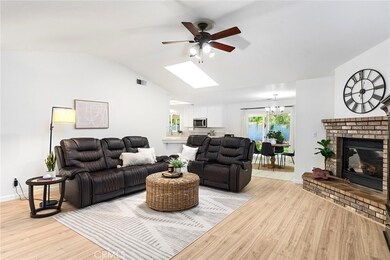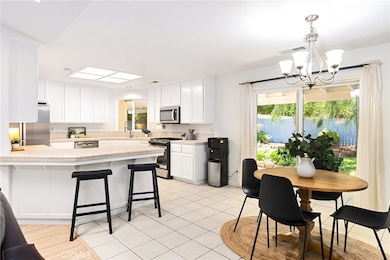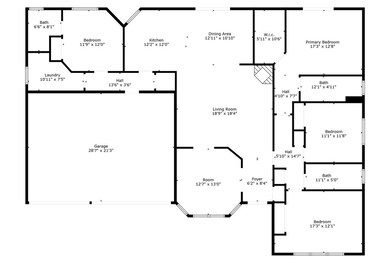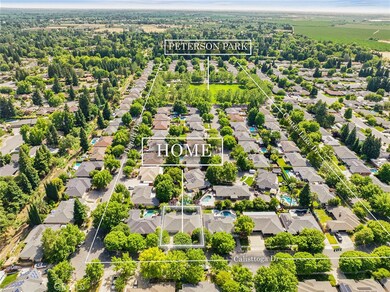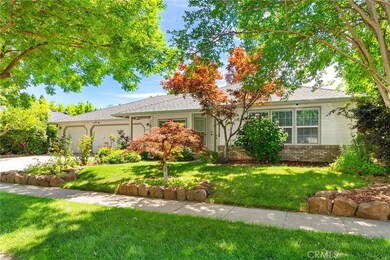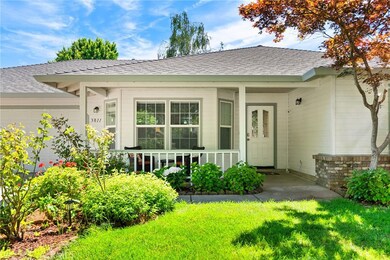
Highlights
- Primary Bedroom Suite
- Open Floorplan
- Main Floor Bedroom
- Chico Junior High School Rated A-
- Property is near a park
- High Ceiling
About This Home
As of August 2024Discover the epitome of comfortable living in the sought-after Amber Grove neighborhood! This spacious 4-bedroom, 3-bathroom, 2,172-square-foot home offers a warm & inviting ambiance with modern conveniences & new, major renovations including a fresh coat of paint, newly installed premium waterproof laminate flooring, & a BRAND NEW roof. You will also find an advanced smart home system, including amenities such as a Nest HVAC ecosystem, an automated watering operation, & an app-programmable system for both lighting (interior and exterior) & garage doors. Home monitoring systems such as water-leak detection & Nest Protect also work together to guarantee peace of mind. Step into the well-designed living room with its high beamed ceilings & cozy brick gas fireplace, setting the tone for relaxation & gatherings. The adjacent light-filled dining area seamlessly connects to the spacious kitchen, equipped with stainless steel appliances, all under 2 years old! The kitchen also boasts bartop seating, expansive countertop space for all your preparation needs, tons of cabinet space for all your organizational needs, & a walk-in pantry, making this space a chef's dream! The den adjacent to the living area is the perfect space for either a formal dining room, a space for music, an office, or a playroom, offering flexibility to suit all your individual needs. This home presents a split floor plan with a mini-primary bedroom and bathroom on one wing, perfect for multi-generational living or offering guests their own private space. The primary suite on the other wing of the home offers a generous walk-in closet, an en-suite with dual vanities & private access to the back covered patio. Additional features include a spacious laundry room, a 3-car garage, & an advanced home security system. Out back you'll discover a large covered patio, lush landscaping, & fruit trees creating a perfect outdoor oasis to relax & unwind. Located just blocks away from the beautiful, newly renovated Peterson Park in the renowned Amber Grove neighborhood, this community will make this house feel like home. With a play structure, slides, ladders, a rock climbing wall, a bridge, a zip line, a swing set, a merry-go-round along with ample lush landscaping, a full-sized basketball court, & a walking path around the entire park, this park has something for everyone. This is a home you don't want to miss, make an appointment to view this exceptional home and imagine the lifestyle you can create here!
Last Agent to Sell the Property
Keller Williams Realty Chico Area Brokerage Phone: 530-354-4244 License #01772692

Home Details
Home Type
- Single Family
Est. Annual Taxes
- $4,178
Year Built
- Built in 2002
Lot Details
- 7,841 Sq Ft Lot
- Wood Fence
- Drip System Landscaping
- Rectangular Lot
- Front and Back Yard Sprinklers
- Private Yard
- Lawn
- Back and Front Yard
Parking
- 2 Car Direct Access Garage
- 2 Open Parking Spaces
- Parking Available
- Front Facing Garage
- Two Garage Doors
- Garage Door Opener
- Up Slope from Street
- Driveway Up Slope From Street
Home Design
- Slab Foundation
- Shingle Roof
Interior Spaces
- 2,172 Sq Ft Home
- 1-Story Property
- Open Floorplan
- High Ceiling
- Ceiling Fan
- Recessed Lighting
- Gas Fireplace
- Double Pane Windows
- Blinds
- Bay Window
- Window Screens
- Sliding Doors
- Entryway
- Family Room Off Kitchen
- Living Room with Fireplace
- Formal Dining Room
- Den
- Storage
- Neighborhood Views
Kitchen
- Open to Family Room
- Eat-In Kitchen
- Breakfast Bar
- Walk-In Pantry
- Gas Oven
- Self-Cleaning Oven
- Gas Range
- Free-Standing Range
- Microwave
- Water Line To Refrigerator
- Dishwasher
- ENERGY STAR Qualified Appliances
- Tile Countertops
- Pots and Pans Drawers
- Disposal
Flooring
- Laminate
- Tile
Bedrooms and Bathrooms
- 4 Main Level Bedrooms
- Primary Bedroom Suite
- Walk-In Closet
- 3 Full Bathrooms
- Tile Bathroom Countertop
- Makeup or Vanity Space
- Dual Vanity Sinks in Primary Bathroom
- Low Flow Toliet
- Bathtub with Shower
- Walk-in Shower
- Low Flow Shower
- Exhaust Fan In Bathroom
- Linen Closet In Bathroom
Laundry
- Laundry Room
- 220 Volts In Laundry
- Washer and Gas Dryer Hookup
Home Security
- Carbon Monoxide Detectors
- Fire and Smoke Detector
Outdoor Features
- Covered patio or porch
- Exterior Lighting
- Rain Gutters
Location
- Property is near a park
- Property is near public transit
- Suburban Location
Utilities
- Whole House Fan
- Central Heating and Cooling System
- Heating System Uses Natural Gas
- Vented Exhaust Fan
- Natural Gas Connected
- ENERGY STAR Qualified Water Heater
- Gas Water Heater
- Cable TV Available
Community Details
- No Home Owners Association
Listing and Financial Details
- Tax Lot 27
- Assessor Parcel Number 006710027000
Map
Home Values in the Area
Average Home Value in this Area
Property History
| Date | Event | Price | Change | Sq Ft Price |
|---|---|---|---|---|
| 08/01/2024 08/01/24 | Sold | $620,000 | -1.4% | $285 / Sq Ft |
| 07/21/2024 07/21/24 | Pending | -- | -- | -- |
| 07/17/2024 07/17/24 | Price Changed | $629,000 | -1.6% | $290 / Sq Ft |
| 06/07/2024 06/07/24 | For Sale | $639,000 | +104.8% | $294 / Sq Ft |
| 07/18/2012 07/18/12 | Sold | $312,000 | -1.6% | $144 / Sq Ft |
| 06/07/2012 06/07/12 | For Sale | $317,000 | -- | $146 / Sq Ft |
Tax History
| Year | Tax Paid | Tax Assessment Tax Assessment Total Assessment is a certain percentage of the fair market value that is determined by local assessors to be the total taxable value of land and additions on the property. | Land | Improvement |
|---|---|---|---|---|
| 2024 | $4,178 | $376,660 | $132,794 | $243,866 |
| 2023 | $4,146 | $369,276 | $130,191 | $239,085 |
| 2022 | $4,080 | $362,037 | $127,639 | $234,398 |
| 2021 | $4,003 | $354,939 | $125,137 | $229,802 |
| 2020 | $3,999 | $351,300 | $123,854 | $227,446 |
| 2019 | $3,925 | $344,413 | $121,426 | $222,987 |
| 2018 | $3,840 | $337,661 | $119,046 | $218,615 |
| 2017 | $3,779 | $331,041 | $116,712 | $214,329 |
| 2016 | $3,451 | $324,551 | $114,424 | $210,127 |
| 2015 | $3,440 | $319,677 | $112,706 | $206,971 |
| 2014 | $3,367 | $313,416 | $110,499 | $202,917 |
Mortgage History
| Date | Status | Loan Amount | Loan Type |
|---|---|---|---|
| Previous Owner | $242,000 | New Conventional | |
| Previous Owner | $65,000 | Credit Line Revolving | |
| Previous Owner | $323,250 | Unknown | |
| Previous Owner | $46,200 | Stand Alone Second | |
| Previous Owner | $283,500 | No Value Available |
Deed History
| Date | Type | Sale Price | Title Company |
|---|---|---|---|
| Grant Deed | $620,000 | Mid Valley Title & Escrow | |
| Grant Deed | $312,000 | Lsi Title Company Ca | |
| Trustee Deed | $279,370 | Accommodation | |
| Partnership Grant Deed | $315,000 | Mid Valley Title & Escrow Co |
Similar Homes in Chico, CA
Source: California Regional Multiple Listing Service (CRMLS)
MLS Number: SN24115795
APN: 006-710-027-000
- 252 Mill Creek Dr
- 2909 Carlene Place
- 17 Santos Way
- 141 W Lassen Ave Unit 2
- 139 W Lassen Ave Unit 24
- 30 Cinder Cone Loop
- 87 Cinder Cone Loop
- 2760 Rafael St
- 318 Henshaw Ave
- 3156 Esplanade Unit 315
- 3156 Esplanade Unit 298
- 768 La Force Ct
- 615 Crimson Ct
- 650 Crimson Ct
- 20 Northwood Commons Place
- 107 Northwood Commons Place
- 1 Northwood Commons Place
- 208 Tonea Way
- 2 Maverick Dr
- 586 Troy Ln
