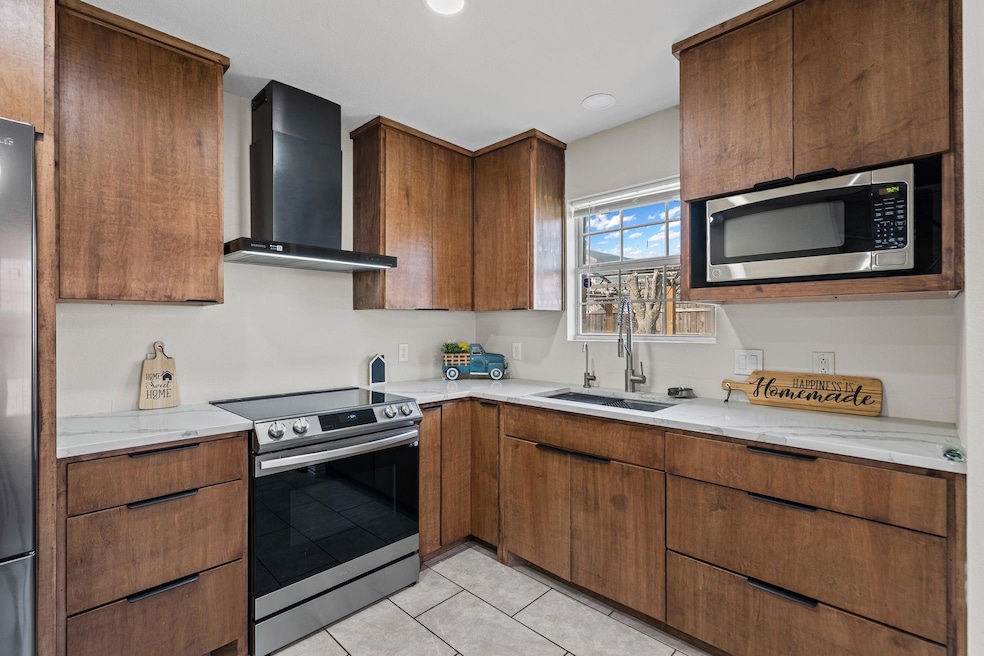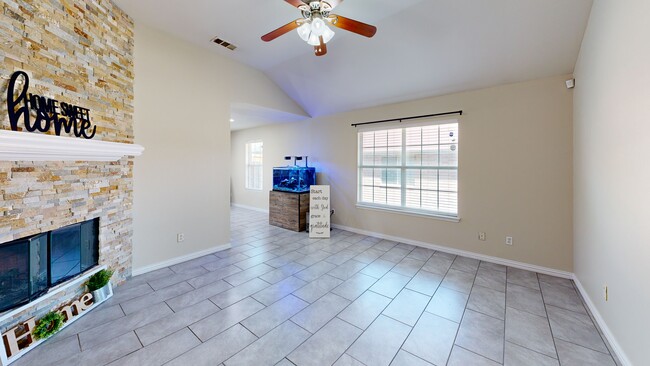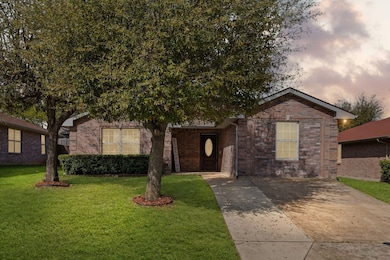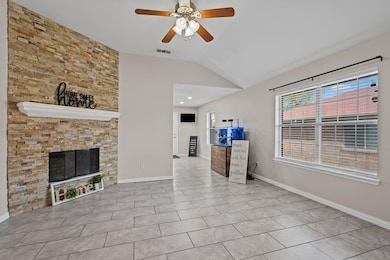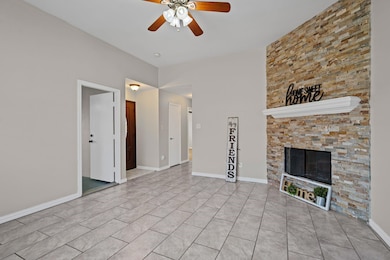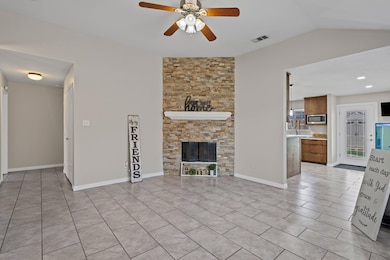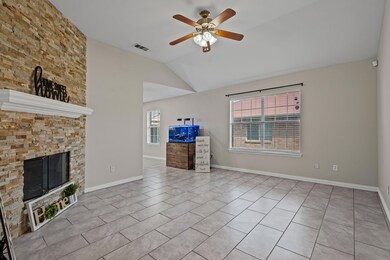
3011 Castillo Dr Dallas, TX 75236
Estimated payment $1,860/month
Highlights
- Private Yard
- Covered patio or porch
- Interior Lot
- Terrace
- Converted Garage
- Double Vanity
About This Home
This beautifully updated 3-bedroom, 2-bathroom home is move-in ready and waiting for its next chapter. Recently painted in a warm, inviting hue, the fresh interior creates a cozy and welcoming atmosphere. The newly renovated gourmet kitchen is a true showstopper, featuring stainless steel appliances, soft-close cabinets, and ample counter space, making it perfect for both everyday meals and entertaining.
Enjoy the convenience of no carpet throughout the home, making for easy maintenance and a clean, stylish look. The spacious primary suite offers a relaxing escape, while the additional bedrooms provide flexibility for family, guests, or a home office. The Garage Conversion is a perfect flex space for an office, gym, media room or extra living area.
Step outside to your own backyard oasis, where two pergolas provide shade and charm. The patio furniture is ready and waiting for your next BBQ, morning coffee, or evening unwind. With plenty of space to entertain, this yard is ideal for gatherings or simply enjoying the outdoors.
New Roof (2020) – Added peace of mind for years to come. HVAC Replaced (2022) – Efficient & reliable comfort. All Windows with Blinds – Move-in ready convenience!
Located in a convenient Dallas neighborhood, you’ll be just minutes from schools, shopping, dining, major roadways and entertainment. Whether you're looking for a family home, a space to host, or a peaceful retreat, 3011 Castillo Dr is the perfect choice.
Buyer and buyer's agent to verify all information as deemed reliable but not guaranteed and should be independently verified.
Home Details
Home Type
- Single Family
Est. Annual Taxes
- $2,546
Year Built
- Built in 2004
Lot Details
- 5,837 Sq Ft Lot
- Wood Fence
- Landscaped
- Interior Lot
- Private Yard
- Large Grassy Backyard
- Back Yard
HOA Fees
- $5 Monthly HOA Fees
Home Design
- Brick Exterior Construction
- Frame Construction
- Shingle Roof
Interior Spaces
- 1,560 Sq Ft Home
- 1-Story Property
- Ceiling Fan
- Wood Burning Fireplace
- Decorative Fireplace
- Window Treatments
- Living Room with Fireplace
- Ceramic Tile Flooring
- Attic Fan
- Electric Range
Bedrooms and Bathrooms
- 3 Bedrooms
- 2 Full Bathrooms
- Double Vanity
Laundry
- Full Size Washer or Dryer
- Electric Dryer Hookup
Parking
- Converted Garage
- Driveway
Eco-Friendly Details
- ENERGY STAR Qualified Equipment for Heating
Outdoor Features
- Covered patio or porch
- Terrace
Schools
- Stemmons Elementary School
- Browne Middle School
- Kimball High School
Utilities
- Central Air
- Heating Available
- Underground Utilities
- Electric Water Heater
Listing and Financial Details
- Legal Lot and Block 18 / E6966
- Assessor Parcel Number 006966000E0180000
- $6,241 per year unexempt tax
Community Details
Overview
- Association fees include management fees
- Los Palacios Estates Homeowners Assoc HOA
- Los Palacios Estates Subdivision
- Mandatory home owners association
Amenities
- Community Mailbox
Map
Home Values in the Area
Average Home Value in this Area
Tax History
| Year | Tax Paid | Tax Assessment Tax Assessment Total Assessment is a certain percentage of the fair market value that is determined by local assessors to be the total taxable value of land and additions on the property. | Land | Improvement |
|---|---|---|---|---|
| 2023 | $2,546 | $279,250 | $60,000 | $219,250 |
| 2022 | $5,479 | $219,120 | $50,000 | $169,120 |
| 2021 | $4,461 | $169,090 | $30,000 | $139,090 |
| 2020 | $4,587 | $169,090 | $30,000 | $139,090 |
| 2019 | $3,316 | $116,560 | $20,000 | $96,560 |
| 2018 | $3,170 | $116,560 | $20,000 | $96,560 |
| 2017 | $2,365 | $116,560 | $20,000 | $96,560 |
| 2016 | $3,170 | $116,560 | $20,000 | $96,560 |
| 2015 | $1,924 | $105,910 | $17,000 | $88,910 |
| 2014 | $1,924 | $91,140 | $17,000 | $74,140 |
Property History
| Date | Event | Price | Change | Sq Ft Price |
|---|---|---|---|---|
| 04/11/2025 04/11/25 | Pending | -- | -- | -- |
| 03/11/2025 03/11/25 | Price Changed | $295,000 | -1.7% | $189 / Sq Ft |
| 02/06/2025 02/06/25 | For Sale | $299,999 | -- | $192 / Sq Ft |
Deed History
| Date | Type | Sale Price | Title Company |
|---|---|---|---|
| Vendors Lien | -- | None Available | |
| Vendors Lien | -- | Ctic |
Mortgage History
| Date | Status | Loan Amount | Loan Type |
|---|---|---|---|
| Open | $78,551 | FHA | |
| Previous Owner | $99,286 | Unknown | |
| Previous Owner | $97,846 | FHA | |
| Closed | $7,500 | No Value Available |
About the Listing Agent

Real Estate is my passion. I love helping my clients find their dream homes. I have been working in the industry for more than 20 years. Currently I live in Texas working three of the Metroplexes from Austin to Dallas-Fort Worth to Houston. I have had the pleasure of working in many states from Hawaii to Indianapolis including California and Illinois.
I enjoy working with first time home buyers, retirees, investors, our military veterans and active service personnel. I was born in Florida on
Debby's Other Listings
Source: North Texas Real Estate Information Systems (NTREIS)
MLS Number: 20835853
APN: 006966000E0180000
- 3006 Playa Vista Dr
- 3037 Playa Vista Dr
- 4514 Wyoming St
- 4649 Wyoming St
- 4688 Wyoming St
- 3423 Los Angeles Blvd
- 3427 Los Angeles Blvd
- 2529 Wood Valley Dr
- 3846 W Kiest Blvd
- 4645 Country Creek Dr Unit 1098W
- 4641 Country Creek Dr Unit 1087U
- 4643 Country Creek Dr Unit 1092V
- 4637 Country Creek Dr Unit 1076S
- 4653 Country Creek Dr Unit 1124
- 4659 Country Creek Dr Unit 1143D
- 4627 Country Creek Dr Unit 1055N
- 4667 Country Creek Dr
- 1705 Tabasco Plaza
- 301 Ensenada Plaza
- 602 Hermosillo Plaza
