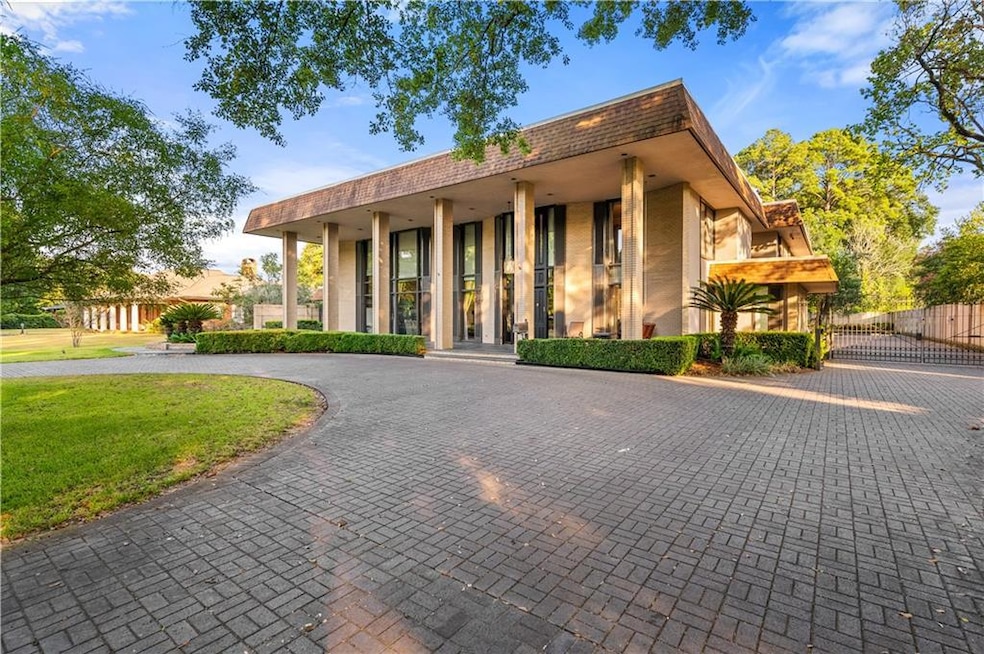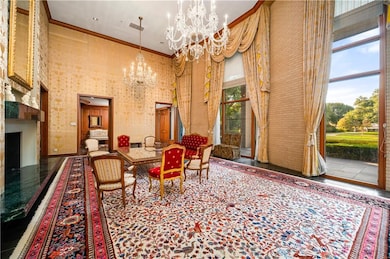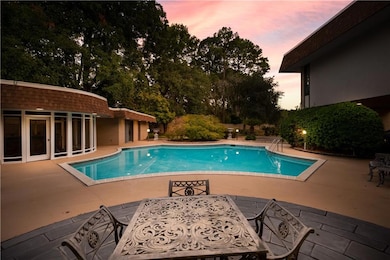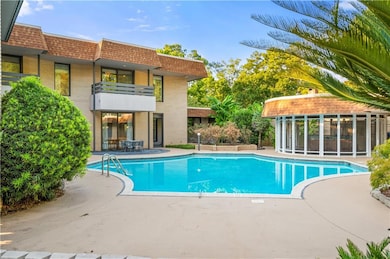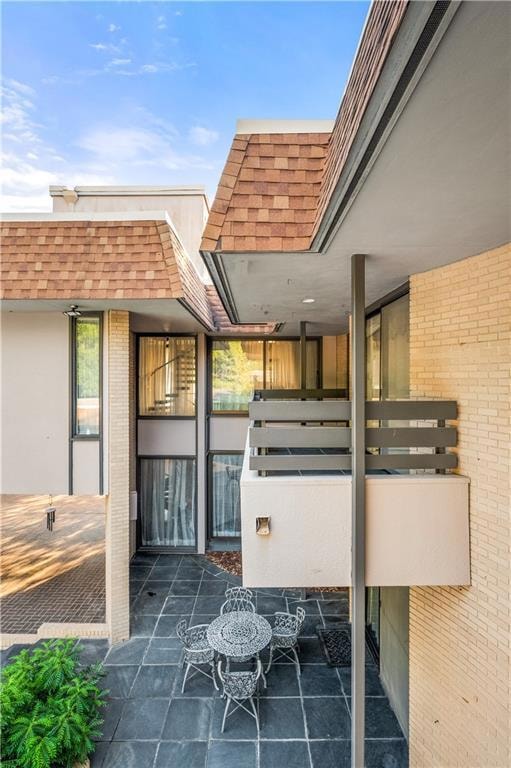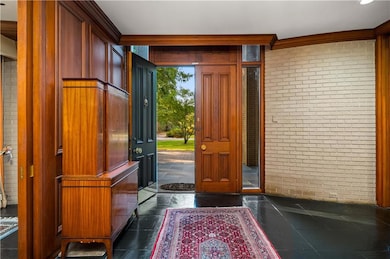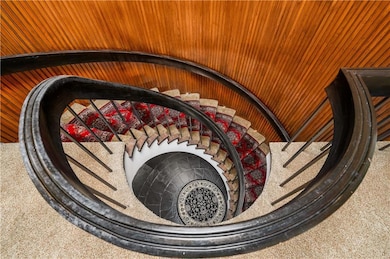
3011 Georges Ln Alexandria, LA 71301
Estimated payment $4,244/month
Highlights
- Cabana
- Traditional Architecture
- Butlers Pantry
- RV or Boat Parking
- Outdoor Living Area
- 2 Car Attached Garage
About This Home
Magnificent decor & scale, this architecturally-designed home is gleaming w/massive crystal chandeliers, 18+ ft. ceilings, opulent wallpapers & scads of windows bringing the outside in! Designed by architects Roberts & Barksdale, this impressive brick&cement home sits off the road on fully fenced acre lot w/ immense all-brick circle drive. Huge dbl entry doors w/Sherle Wagner knobs/hardware bring you from expansive front porch into grand foyer & dark slate floors. Reminiscent of European ballrooms, main living area can welcome a crowd w/ floor to ceiling wraparound windows, Waterford chandeliers & dbl-sided gas fireplace. Formal DR speaks of elegant dinners amidst sparkling chandeliers/sconces & hand painted wall coverings. 2nd sunken living room, raised library, office/game area, full wet bar & brfst area allow for more convertible living spaces all w/ views of multiple patios/courtyards, lush plants & oversized swimming pool. Convenient circular kitchen w/ Corian counters, 2 cooktops&brand new refrigerator (as of January 2025)makes for easy prep & cozy meals w/utility room& 1/2 bath nearby. Winding carpeted stairway (all wood underneath) leads to 4 generous BRs, 2 w/ outside balconies/all w/ plentiful closets & cozy living area in middle. Primary owner suite offers his & her baths, multiple closets & in-room fireplace. Other 2nd floor amenities include huge storage closet, office area & 2 other metal spiral staircases. Solid wood flooring lies underneath upstairs carpet. An 8-unit (1 in cabana) commercial AC/heating system installed in 2021 (appx $80000)has 10 remaining years on 12 year warranty. Solid 8-foot brick fencing & remote-controlled security gate surrounds peaceful backyard w/walking paths/picturesque landscaping. Sep. poolside cabana comes w/ full bath & mammoth hot tub. Additional storage bldg/dog pen. Elevator/dumbwaiter inoperable. Inside stream is gone. Termite contract w/ Duncans. PREQUAL LETTER OR PROOF OF FUNDS REQ. FOR ALL SHOWINGS!
Home Details
Home Type
- Single Family
Est. Annual Taxes
- $4,481
Year Built
- Built in 1973
Lot Details
- 1.01 Acre Lot
- Kennel
- Brick Fence
- Property is in very good condition
Home Design
- Traditional Architecture
- Flat Roof Shape
- Brick Exterior Construction
- Slab Foundation
- Asphalt Roof
- Stucco Exterior
Interior Spaces
- 6,473 Sq Ft Home
- 2-Story Property
- Wet Bar
- Gas Fireplace
- Home Security System
Kitchen
- Butlers Pantry
- Oven
- Cooktop
- Microwave
- Dishwasher
- Disposal
Bedrooms and Bathrooms
- 4 Bedrooms
Parking
- 2 Car Attached Garage
- Driveway
- RV or Boat Parking
Pool
- Cabana
- In Ground Pool
- Spa
Outdoor Features
- Courtyard
- Brick Porch or Patio
- Outdoor Living Area
- Outdoor Kitchen
- Shed
Location
- Outside City Limits
Utilities
- Multiple cooling system units
- Central Heating and Cooling System
- Multiple Heating Units
- Heat Pump System
- ENERGY STAR Qualified Water Heater
Community Details
- Gclra Association
Listing and Financial Details
- Assessor Parcel Number 24-34-35242-6
Map
Home Values in the Area
Average Home Value in this Area
Tax History
| Year | Tax Paid | Tax Assessment Tax Assessment Total Assessment is a certain percentage of the fair market value that is determined by local assessors to be the total taxable value of land and additions on the property. | Land | Improvement |
|---|---|---|---|---|
| 2024 | $4,481 | $56,400 | $9,300 | $47,100 |
| 2023 | $4,232 | $53,200 | $8,800 | $44,400 |
| 2022 | $6,284 | $53,200 | $8,800 | $44,400 |
| 2021 | $5,403 | $53,200 | $8,800 | $44,400 |
| 2020 | $5,401 | $53,200 | $8,800 | $44,400 |
| 2019 | $3,943 | $51,200 | $8,500 | $42,700 |
| 2018 | $3,739 | $51,200 | $8,500 | $42,700 |
| 2017 | $3,761 | $51,200 | $8,500 | $42,700 |
| 2016 | $5,689 | $51,200 | $8,500 | $42,700 |
| 2015 | $5,669 | $51,194 | $8,470 | $42,724 |
| 2014 | $5,689 | $51,194 | $8,470 | $42,724 |
| 2013 | $5,444 | $51,194 | $8,470 | $42,724 |
Property History
| Date | Event | Price | Change | Sq Ft Price |
|---|---|---|---|---|
| 04/01/2025 04/01/25 | Price Changed | $695,000 | -11.5% | $107 / Sq Ft |
| 12/11/2023 12/11/23 | Price Changed | $785,000 | -20.3% | $121 / Sq Ft |
| 08/21/2023 08/21/23 | For Sale | $985,000 | -- | $152 / Sq Ft |
Similar Homes in Alexandria, LA
Source: Greater Central Louisiana REALTORS® Association
MLS Number: 2409587
APN: 24-034-35242-0006
- 3028 Georges Ln
- 2925 Georges Ln
- 2736 Georges Ln
- 1216 Hunter St
- 103 Park Place Dr
- 1620 Alexander Dr
- 1802 Stanford St
- 3103 Marye St
- 0 Nelson St
- 1619 Stanford St
- 3408 Maddie St
- 1633 Fulton Dr
- 3413 Giamanco St
- 1816 Bush Ave
- 107 Park Place Dr
- 1802 Dartmouth St
- 2711 Madonna Dr
- 2416 N City Park Blvd
- 2411 Myrtle St
- 2412 N City Park Blvd
