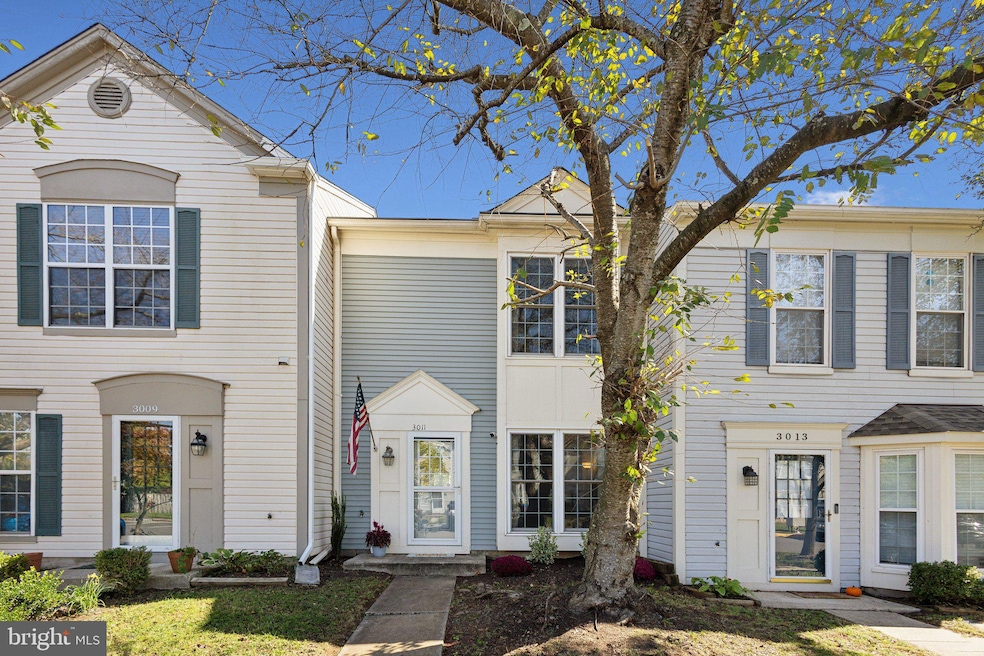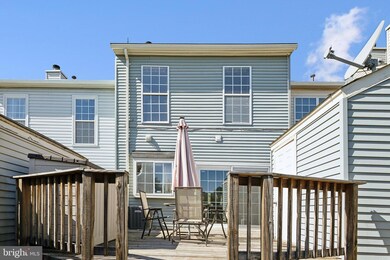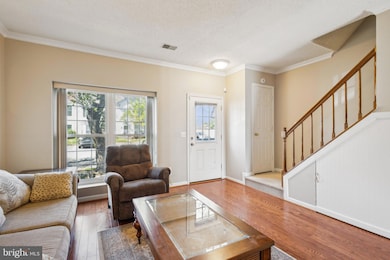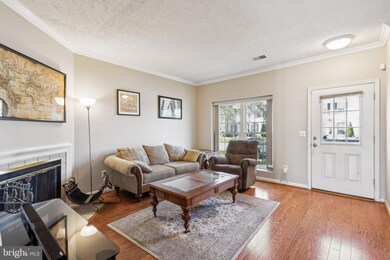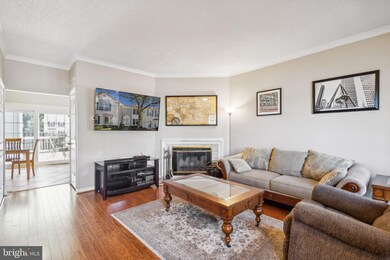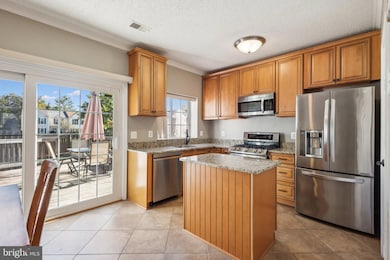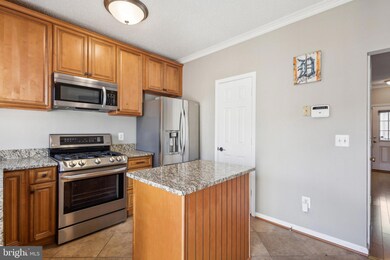
3011 Mcmaster Ct Herndon, VA 20171
Oak Hill NeighborhoodHighlights
- Colonial Architecture
- Attic
- Crown Molding
- Oak Hill Elementary School Rated A
- 1 Fireplace
- Kitchen Island
About This Home
As of October 2024***Offer Deadline, 3:00 P.M. Monday 10/14/2024*** Discover this beautiful, light-filled, highly coveted townhome in Highland Mews! You'll be captivated by the cleverly remodeled kitchen, ample counter and cabinet space, Italian tile flooring, granite countertops, and more. The patio, which backs up to common ground, offers a sense of privacy that's perfect for entertaining or relaxing. This incredible townhome is conveniently located next to the McLearen Square shopping center, just minutes from Sully Plaza, and a plethora of local shopping and dining options such as Food Lion, Giant, Aldi, Lowe's, At Home, PetSmart, Chipotle, IHOP, Starbucks--to name a few. With easy access to major commuter routes, 267, route 50, the new Herndon Metro, and Dulles Airport, this is the ideal location for commuters and international travelers. Schedule your tour today and start living the vibrant lifestyle this location offers!
Townhouse Details
Home Type
- Townhome
Est. Annual Taxes
- $4,460
Year Built
- Built in 1987
HOA Fees
- $100 Monthly HOA Fees
Home Design
- Colonial Architecture
- Asphalt Roof
- Aluminum Siding
- Vinyl Siding
Interior Spaces
- 1,080 Sq Ft Home
- Property has 2 Levels
- Crown Molding
- Ceiling Fan
- 1 Fireplace
- Screen For Fireplace
- Window Treatments
- Combination Kitchen and Dining Room
- Carpet
- Alarm System
- Attic
Kitchen
- Gas Oven or Range
- Stove
- Ice Maker
- Dishwasher
- Kitchen Island
- Disposal
Bedrooms and Bathrooms
- 3 Main Level Bedrooms
Laundry
- Dryer
- Washer
Parking
- Assigned parking located at #41,42
- 2 Assigned Parking Spaces
Schools
- Oak Hill Elementary School
- Rocky Run Middle School
- Chantilly High School
Utilities
- Forced Air Heating and Cooling System
- Vented Exhaust Fan
- Electric Water Heater
- Public Septic
- Satellite Dish
Additional Features
- Storage Shed
- 1,260 Sq Ft Lot
Community Details
- Association fees include trash, snow removal, common area maintenance
- Highland Mews Subdivision
Listing and Financial Details
- Tax Lot 126
- Assessor Parcel Number 0253 10 0126
Map
Home Values in the Area
Average Home Value in this Area
Property History
| Date | Event | Price | Change | Sq Ft Price |
|---|---|---|---|---|
| 10/31/2024 10/31/24 | Sold | $460,000 | +4.6% | $426 / Sq Ft |
| 10/14/2024 10/14/24 | Pending | -- | -- | -- |
| 10/11/2024 10/11/24 | For Sale | $439,900 | -- | $407 / Sq Ft |
Tax History
| Year | Tax Paid | Tax Assessment Tax Assessment Total Assessment is a certain percentage of the fair market value that is determined by local assessors to be the total taxable value of land and additions on the property. | Land | Improvement |
|---|---|---|---|---|
| 2024 | $4,460 | $384,960 | $135,000 | $249,960 |
| 2023 | $4,137 | $366,580 | $125,000 | $241,580 |
| 2022 | $3,974 | $347,510 | $110,000 | $237,510 |
| 2021 | $3,550 | $302,520 | $100,000 | $202,520 |
| 2020 | $3,515 | $297,040 | $100,000 | $197,040 |
| 2019 | $3,472 | $293,390 | $100,000 | $193,390 |
| 2018 | $3,234 | $281,230 | $95,000 | $186,230 |
| 2017 | $3,147 | $271,080 | $90,000 | $181,080 |
| 2016 | $3,140 | $271,080 | $90,000 | $181,080 |
| 2015 | $2,916 | $261,300 | $85,000 | $176,300 |
| 2014 | $2,910 | $261,300 | $85,000 | $176,300 |
Mortgage History
| Date | Status | Loan Amount | Loan Type |
|---|---|---|---|
| Previous Owner | $267,450 | New Conventional | |
| Previous Owner | $276,200 | New Conventional | |
| Previous Owner | $198,400 | FHA | |
| Previous Owner | $100,650 | New Conventional | |
| Previous Owner | $101,273 | FHA |
Deed History
| Date | Type | Sale Price | Title Company |
|---|---|---|---|
| Deed | $460,000 | Wfg National Title | |
| Deed | $200,000 | -- | |
| Interfamily Deed Transfer | -- | -- | |
| Deed | $102,000 | -- |
Similar Homes in Herndon, VA
Source: Bright MLS
MLS Number: VAFX2204936
APN: 0253-10-0126
- 3005 Hutumn Ct
- 3120 Kinross Cir
- 3113 Kinross Cir
- 3035 Jeannie Anna Ct
- 13667 Neil Armstrong Ave
- 13722 Neil Armstrong Ave Unit 507
- 13731 Endeavour Dr
- 13767 Air and Space Museum Pkwy
- 3224 Kinross Cir
- 2968 Emerald Chase Dr
- 13119 Ladybank Ln
- 2798 Lake Retreat Dr
- 2808 Lake Retreat Dr
- 2801 W Ox Rd
- 13175 Ladybank Ln
- 13203 Ladybank Ln
- 2709 Floris Ln
- 3303 Flintwood Ct
- 13417 Elevation Ln
- 2918 Ashdown Forest Dr
