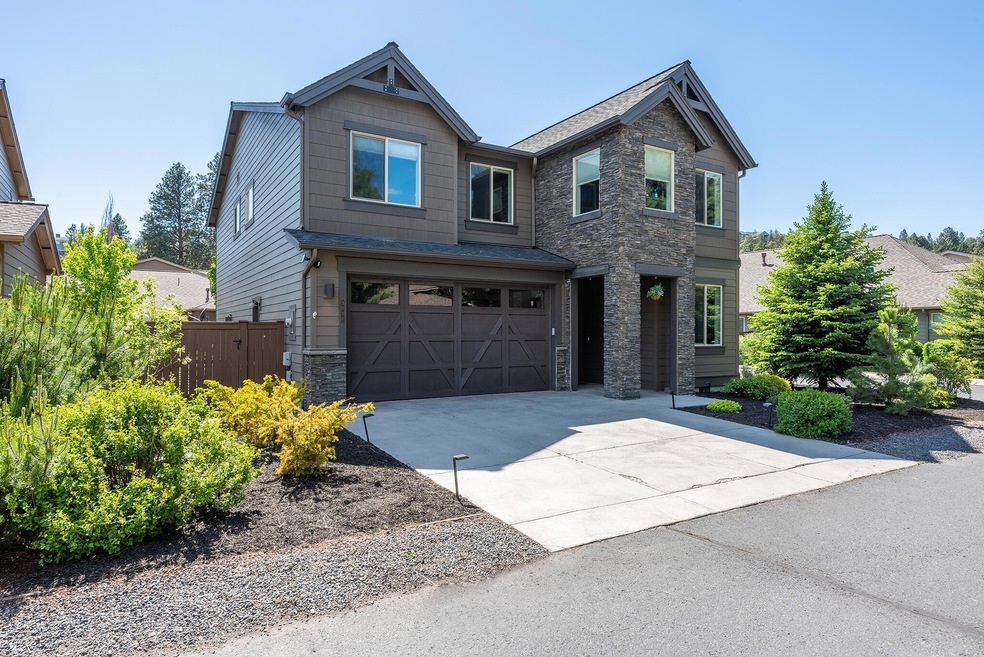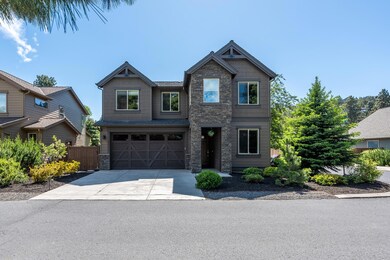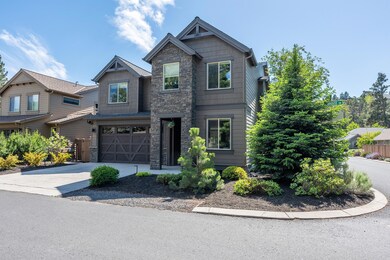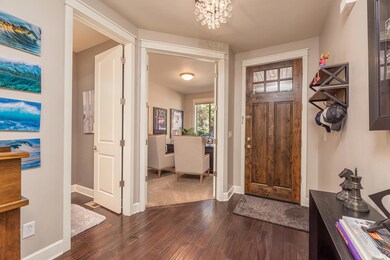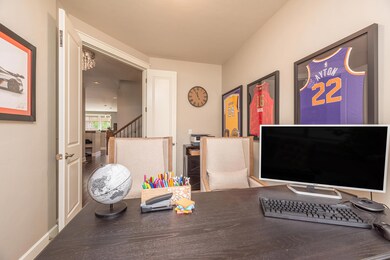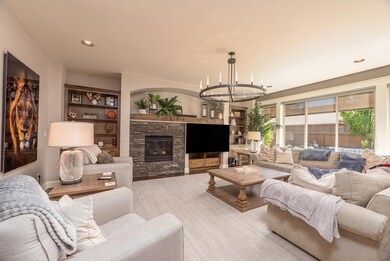
3011 NW Clubhouse Dr Bend, OR 97703
Awbrey Butte NeighborhoodHighlights
- On Golf Course
- Spa
- Gated Parking
- Pacific Crest Middle School Rated A-
- Resort Property
- Gated Community
About This Home
As of March 2025Remodeled interior and exterior move in ready Pahlisch home conveniently located behind the gates at Rivers Edge. Offering an open floor plan, beautiful, engineered hardwood flooring and upgraded light fixtures. Kitchen offers natural lighting with quartz counter tops, stainless steel appliances, new refrigerator & large pantry with ample storage. Dining area opens out onto large covered patio with shades for outdoor entertaining any time of day! Backyard also features a custom water feature, & hot tub. Primary bedroom features french door entry, soaking tub, beautiful tile work and custom walk-in closet. 4 additional bedrooms (largest used as a bonus room). Don't miss the downstairs office! It's the perfect set up for a family of remote workers! The outdoors is just out your front door with the river trail a block away, minutes to downtown, parks, & shopping. Golf course membership available to Upper Rivers Edge Golf Course with potential pickle ball courts coming soon.
Last Agent to Sell the Property
Carolyn Maury
Bend Premier Real Estate LLC License #201256023

Last Buyer's Agent
Carolyn Maury
Bend Premier Real Estate LLC License #201256023

Home Details
Home Type
- Single Family
Est. Annual Taxes
- $5,288
Year Built
- Built in 2013
Lot Details
- 5,663 Sq Ft Lot
- On Golf Course
- Fenced
- Drip System Landscaping
- Corner Lot
- Level Lot
- Front Yard Sprinklers
- Garden
- Property is zoned RS, RS
HOA Fees
- $65 Monthly HOA Fees
Parking
- 2 Car Attached Garage
- Garage Door Opener
- Driveway
- Gated Parking
Property Views
- Mountain
- Neighborhood
Home Design
- Northwest Architecture
- Stem Wall Foundation
- Frame Construction
- Composition Roof
Interior Spaces
- 2,765 Sq Ft Home
- 2-Story Property
- Open Floorplan
- Wired For Sound
- Wired For Data
- Built-In Features
- Dry Bar
- Ceiling Fan
- Gas Fireplace
- Double Pane Windows
- Vinyl Clad Windows
- Great Room with Fireplace
- Dining Room
- Home Office
Kitchen
- Breakfast Bar
- Range
- Microwave
- Dishwasher
- Kitchen Island
- Granite Countertops
- Disposal
Flooring
- Engineered Wood
- Carpet
- Tile
Bedrooms and Bathrooms
- 5 Bedrooms
- Linen Closet
- Walk-In Closet
- Double Vanity
- Soaking Tub
- Bathtub with Shower
- Bathtub Includes Tile Surround
Laundry
- Laundry Room
- Dryer
- Washer
Home Security
- Security System Owned
- Smart Lights or Controls
Eco-Friendly Details
- Home Energy Score
- Drip Irrigation
Outdoor Features
- Spa
- Patio
- Outdoor Water Feature
Schools
- North Star Elementary School
- Pacific Crest Middle School
- Summit High School
Utilities
- Forced Air Heating and Cooling System
- Heating System Uses Natural Gas
- Community Sewer or Septic
- Phone Available
- Cable TV Available
Listing and Financial Details
- Short Term Rentals Allowed
- Assessor Parcel Number 269551
Community Details
Overview
- Resort Property
- Rivers Edge Village Subdivision
- On-Site Maintenance
- Maintained Community
- Property is near a preserve or public land
Amenities
- Restaurant
- Clubhouse
Recreation
- Golf Course Community
- Tennis Courts
- Community Playground
- Park
- Trails
- Snow Removal
Security
- Gated Community
Map
Home Values in the Area
Average Home Value in this Area
Property History
| Date | Event | Price | Change | Sq Ft Price |
|---|---|---|---|---|
| 03/21/2025 03/21/25 | Sold | $1,150,000 | 0.0% | $416 / Sq Ft |
| 07/25/2024 07/25/24 | Pending | -- | -- | -- |
| 07/16/2024 07/16/24 | Price Changed | $1,150,000 | -4.2% | $416 / Sq Ft |
| 06/20/2024 06/20/24 | Price Changed | $1,199,900 | -4.0% | $434 / Sq Ft |
| 06/10/2024 06/10/24 | For Sale | $1,249,900 | +47.0% | $452 / Sq Ft |
| 01/30/2024 01/30/24 | Sold | $850,000 | -10.5% | $307 / Sq Ft |
| 01/13/2024 01/13/24 | Pending | -- | -- | -- |
| 01/08/2024 01/08/24 | For Sale | $950,000 | 0.0% | $344 / Sq Ft |
| 11/30/2023 11/30/23 | Pending | -- | -- | -- |
| 10/23/2023 10/23/23 | Price Changed | $950,000 | -2.6% | $344 / Sq Ft |
| 10/04/2023 10/04/23 | Price Changed | $975,000 | -2.4% | $353 / Sq Ft |
| 09/01/2023 09/01/23 | Price Changed | $999,000 | -9.1% | $361 / Sq Ft |
| 08/05/2023 08/05/23 | For Sale | $1,099,000 | +33.2% | $397 / Sq Ft |
| 10/02/2020 10/02/20 | Sold | $824,900 | -1.2% | $298 / Sq Ft |
| 08/27/2020 08/27/20 | Pending | -- | -- | -- |
| 07/27/2020 07/27/20 | For Sale | $834,900 | +54.6% | $302 / Sq Ft |
| 07/14/2016 07/14/16 | Sold | $540,000 | -1.6% | $195 / Sq Ft |
| 05/18/2016 05/18/16 | Pending | -- | -- | -- |
| 03/31/2016 03/31/16 | For Sale | $549,000 | +30.7% | $199 / Sq Ft |
| 05/16/2014 05/16/14 | Sold | $419,950 | -4.5% | $152 / Sq Ft |
| 02/12/2014 02/12/14 | Pending | -- | -- | -- |
| 11/18/2013 11/18/13 | For Sale | $439,950 | -- | $159 / Sq Ft |
Tax History
| Year | Tax Paid | Tax Assessment Tax Assessment Total Assessment is a certain percentage of the fair market value that is determined by local assessors to be the total taxable value of land and additions on the property. | Land | Improvement |
|---|---|---|---|---|
| 2024 | $5,704 | $340,690 | -- | -- |
| 2023 | $5,288 | $330,770 | $0 | $0 |
| 2022 | $4,934 | $311,790 | $0 | $0 |
| 2021 | $4,941 | $302,710 | $0 | $0 |
| 2020 | $4,688 | $302,710 | $0 | $0 |
| 2019 | $4,557 | $293,900 | $0 | $0 |
| 2018 | $4,428 | $285,340 | $0 | $0 |
| 2017 | $4,299 | $277,030 | $0 | $0 |
| 2016 | $4,099 | $268,970 | $0 | $0 |
| 2015 | $3,986 | $261,140 | $0 | $0 |
| 2014 | $1,356 | $88,900 | $0 | $0 |
Mortgage History
| Date | Status | Loan Amount | Loan Type |
|---|---|---|---|
| Previous Owner | $515,000 | New Conventional | |
| Previous Owner | $637,500 | New Conventional | |
| Previous Owner | $150,000 | New Conventional | |
| Previous Owner | $150,000 | Credit Line Revolving | |
| Previous Owner | $510,400 | New Conventional | |
| Previous Owner | $340,000 | New Conventional | |
| Previous Owner | $385,155 | New Conventional |
Deed History
| Date | Type | Sale Price | Title Company |
|---|---|---|---|
| Warranty Deed | $1,150,000 | First American Title | |
| Personal Reps Deed | $850,000 | Deschutes County Title | |
| Special Warranty Deed | $824,900 | First American Title | |
| Interfamily Deed Transfer | -- | None Available | |
| Warranty Deed | $540,000 | First American Title | |
| Warranty Deed | $427,950 | Amerititle |
Similar Homes in Bend, OR
Source: Southern Oregon MLS
MLS Number: 220184299
APN: 269551
- 3110 NW River Trail Place
- 451 NW Second Tee Place
- 2687 NW Rippling River Ct
- 3364 NW Fairway Heights Dr
- 3335 NW Fairway Heights Dr
- 3425 NW Fairway Heights Dr
- 2634 NW Rippling River Ct
- 3299 NW Fairway Heights Dr
- 3059 NW Hidden Ridge Dr NW
- 3039 NW Hidden Ridge Dr
- 2608 NW Boulder Ridge Loop
- 2916 NW Fairway Heights Dr
- 3241 NW Fairway Heights Dr
- 3229 NW Fairway Heights Dr
- 2136 NW Harriman St Unit 12
- 3209 NW Fairway Heights Dr
- 2539 NW Awbrey Rd
- 3202 NW Fairway Heights Dr
- 20222 Sawyer Reach Ct
- 2451 NW 1st St
