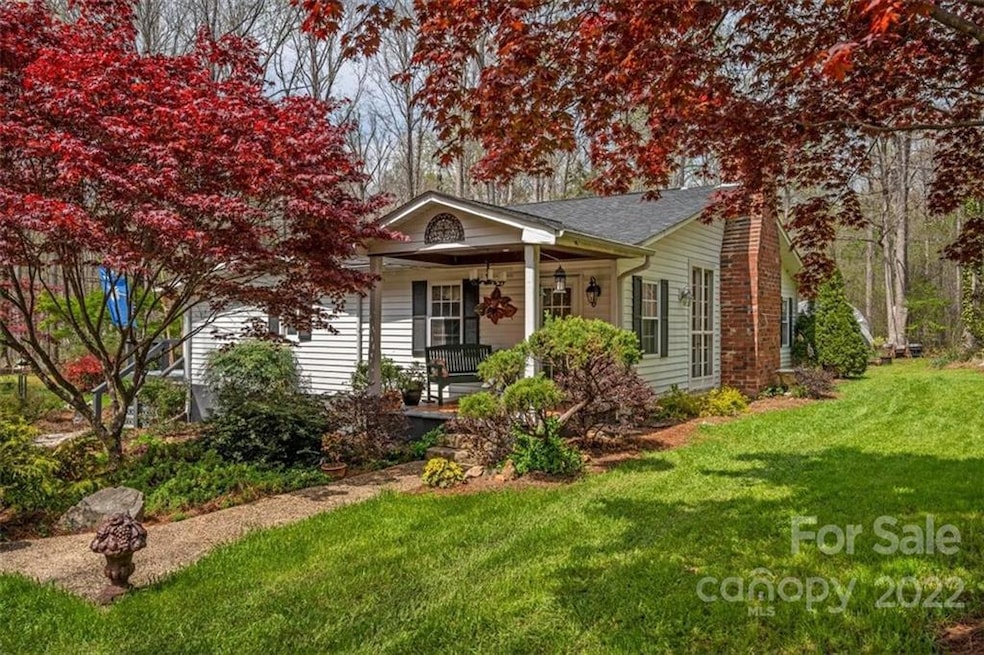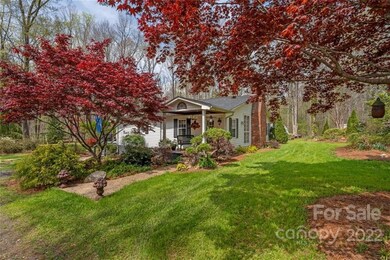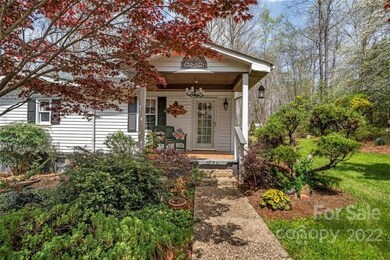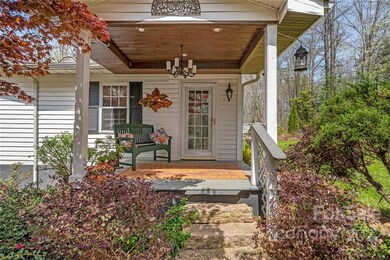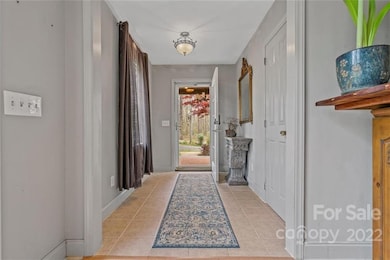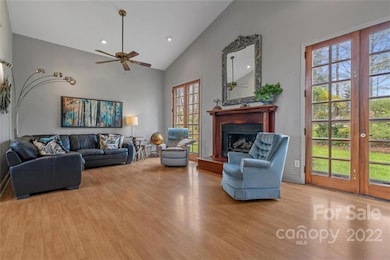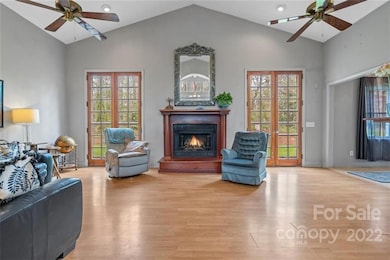
Estimated payment $4,460/month
Highlights
- Greenhouse
- Above Ground Pool
- Deck
- Griggs Road Elementary School Rated A
- 20.57 Acre Lot
- Wooded Lot
About This Home
Beneath the canopy of hardwoods there is a secret garden that awaits you! These gorgeous 20 acres have been manicured and loved for many decades! Bulb filled beds, ornamental trees, healthy hardwoods, a creek and the lovely flora are just a few of the surroundings you will notice before stepping into your cozy cottage nestled in the quiet woods! Located in the desired Lake Wylie area and in the Clover school district you won't be able to find much like it! Inside, the foyer welcomes you and flows into the spacious living room with a fireplace and hand crafted mantle! Antique french doors in the living room give a picturesque view of the grounds beyond the glass! The kitchen is ready for your favorite meals to be prepared in with stainless appliances and work island! Three bedrooms, 2 baths and large laundry room finish off the interior! Enjoy the sweet southern seasons from the back deck or jump in the pool to cool off from a hot summers day! Welcome home to 3011 S Paraham Road!
Listing Agent
Allen Tate Lake Wylie Brokerage Email: kippen.lester@allentate.com License #247378

Home Details
Home Type
- Single Family
Est. Annual Taxes
- $104
Year Built
- Built in 1992
Lot Details
- 20.57 Acre Lot
- Lot Dimensions are 93x207x441x414x1001x901x962x210
- Wooded Lot
- Property is zoned AGC
Parking
- Driveway
Home Design
- Traditional Architecture
- Vinyl Siding
Interior Spaces
- 1,520 Sq Ft Home
- 1-Story Property
- Vaulted Ceiling
- Ceiling Fan
- Living Room with Fireplace
- Crawl Space
- Laundry Room
Kitchen
- Oven
- Electric Cooktop
- Dishwasher
- Kitchen Island
Flooring
- Laminate
- Tile
Bedrooms and Bathrooms
- 3 Main Level Bedrooms
- Split Bedroom Floorplan
- 2 Full Bathrooms
Outdoor Features
- Above Ground Pool
- Access to stream, creek or river
- Deck
- Covered patio or porch
- Greenhouse
Schools
- Griggs Road Elementary School
- Clover Middle School
- Clover High School
Utilities
- Central Air
- Heat Pump System
- Electric Water Heater
- Septic Tank
Community Details
- No Home Owners Association
Listing and Financial Details
- Assessor Parcel Number 4610000033
Map
Home Values in the Area
Average Home Value in this Area
Tax History
| Year | Tax Paid | Tax Assessment Tax Assessment Total Assessment is a certain percentage of the fair market value that is determined by local assessors to be the total taxable value of land and additions on the property. | Land | Improvement |
|---|---|---|---|---|
| 2024 | $104 | $2,640 | $458 | $2,182 |
| 2023 | $106 | $2,640 | $458 | $2,182 |
| 2022 | $322 | $2,640 | $458 | $2,182 |
| 2021 | -- | $2,640 | $458 | $2,182 |
| 2020 | $307 | $2,640 | $0 | $0 |
| 2019 | $294 | $2,304 | $0 | $0 |
| 2018 | $295 | $2,304 | $0 | $0 |
| 2017 | $275 | $2,304 | $0 | $0 |
| 2016 | $259 | $2,304 | $0 | $0 |
| 2014 | $294 | $2,304 | $464 | $1,840 |
| 2013 | $294 | $2,524 | $464 | $2,060 |
Property History
| Date | Event | Price | Change | Sq Ft Price |
|---|---|---|---|---|
| 11/11/2024 11/11/24 | For Sale | $799,000 | 0.0% | $526 / Sq Ft |
| 10/16/2023 10/16/23 | Off Market | $799,000 | -- | -- |
| 03/03/2023 03/03/23 | Price Changed | $799,000 | -3.6% | $526 / Sq Ft |
| 09/30/2022 09/30/22 | For Sale | $829,000 | 0.0% | $545 / Sq Ft |
| 09/29/2022 09/29/22 | Off Market | $829,000 | -- | -- |
| 09/07/2022 09/07/22 | Price Changed | $829,000 | -5.3% | $545 / Sq Ft |
| 04/15/2022 04/15/22 | For Sale | $875,000 | -- | $576 / Sq Ft |
Similar Homes in York, SC
Source: Canopy MLS (Canopy Realtor® Association)
MLS Number: 3848811
APN: 4610000033
- 6524 Athens Dr
- 3107 Balkan Dr
- 556 Peaceful Creek Dr
- 452 Peaceful Creek Dr
- 6688 Pine Forest Dr
- 2935 Bent Twig Ct
- 1525 Autumn Brook Ln Unit 78
- 1774 Hwy 55 Hwy E
- 1913 Leesburg Dr
- 1326 Dunmore Ct
- 4314 Penrose Ct
- 2437 Grinstead Ct
- 500 Pearl Place Ln
- 1114 Fenwick Ct
- 2328 Kingsburry Rd
- 2599 Highway 557 None
- 2050 Sunswept Ln
- 508 Danfield Dr
- 2470 Highway 557
- 6779 Highway 557
