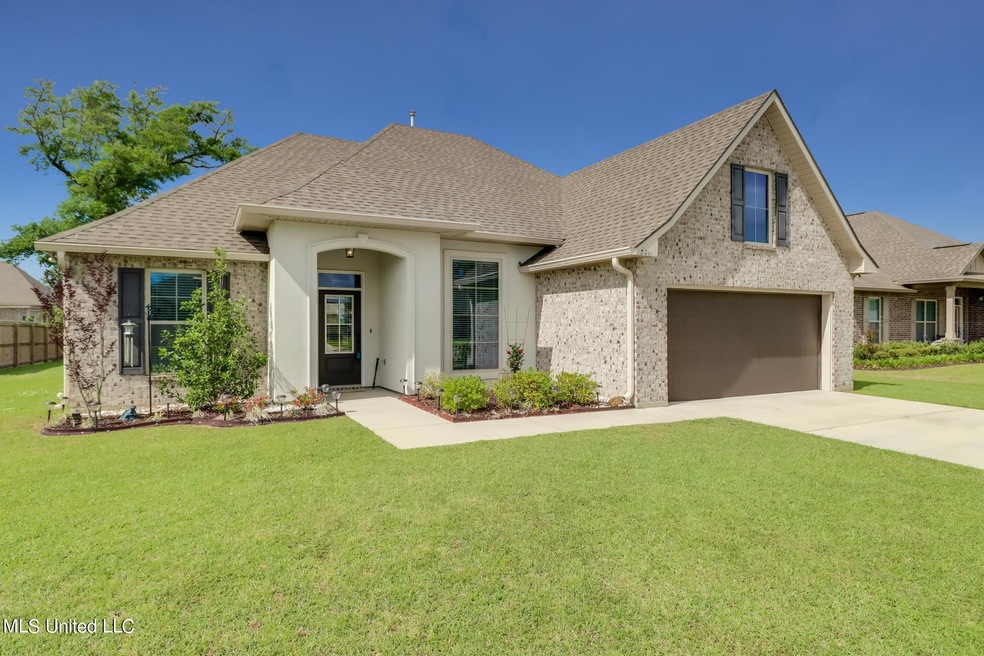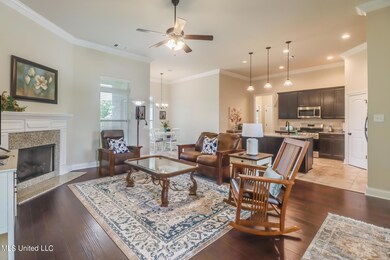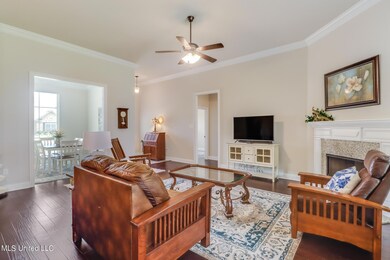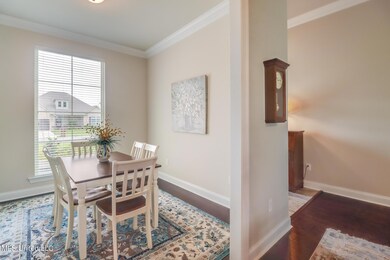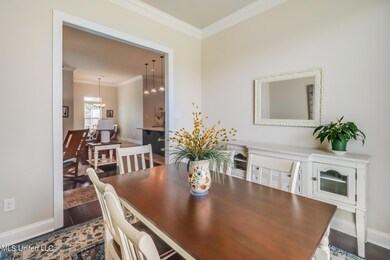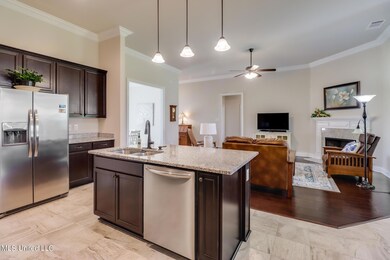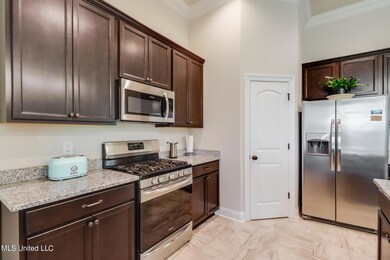
3011 Sea Oats Dr Long Beach, MS 39560
Highlights
- Open Floorplan
- Multiple Fireplaces
- Wood Flooring
- W.J. Quarles Elementary School Rated A-
- Traditional Architecture
- High Ceiling
About This Home
As of June 2024Exceptional Living Awaits at Castine Pointe!
Step into this immaculate home, a standout DSLD builder's ''Rose IV'' plan, showcasing a blend of timeless elegance and modern amenities. As you enter, the foyer opens to a spacious living area with soaring ceilings, where a charming gas fireplace adds warmth and ambiance, perfect for cozy winter evenings.
The heart of the home is the kitchen, designed for those who love to entertain. It features expansive workspaces and opens seamlessly to the living room, ensuring you never miss a moment of fun during movie nights, game days, or holiday gatherings. Create lasting memories in this inviting space.
Retreat to the serene owner's suite, strategically placed in the back corner for ultimate peace and privacy. It boasts a luxurious bath suite complete with a large soaking tub, separate shower, dual vanities, and his-and-her closets. The room's tray ceiling with heavy crown molding enhances its sophisticated charm.
Adjacent to the suite is a built-in desk/office area, ideal for homework sessions or managing work from home. Across the living area, discover two generously sized bedrooms—one currently configured as an office—sharing a well-appointed bath. Both bedrooms offer ample closet space.
Step outside to the covered patio, the perfect spot for your morning coffee as you enjoy the serene sounds of nature.
This home is replete with premium upgrades:
Stainless Frigidaire appliances including a top-tier gas range
Genuine wood flooring in living areas and bedrooms, eliminating the hassle of carpet
Elegant granite countertops with under-mount sinks
Crown molding, recessed lighting, ceiling fans, and an office area add to the home's luxurious feel
Energy-efficient features include:
Low E tilt-in windows
Radiant barrier roof decking
High-efficiency Carrier AC with gas heat
Rheem tankless gas water heater
LED lighting throughout
Ready to be showcased and cherished, this property is easy to show and even easier to fall in love with. Contact us today for a private tour and seize the opportunity to make this exquisite home yours.
Last Agent to Sell the Property
Coldwell Banker Alfonso Realty-Lorraine Rd License #S30047

Home Details
Home Type
- Single Family
Est. Annual Taxes
- $4,582
Year Built
- Built in 2019
Lot Details
- 10,454 Sq Ft Lot
- Lot Dimensions are 77' x 135'
- Partially Fenced Property
- Privacy Fence
- Wood Fence
- Front Yard
- Zoning described as Single Family Residential
HOA Fees
- $21 Monthly HOA Fees
Parking
- 2 Car Garage
- Front Facing Garage
Home Design
- Traditional Architecture
- Brick Exterior Construction
- Slab Foundation
- Architectural Shingle Roof
- Stucco
Interior Spaces
- 1,925 Sq Ft Home
- 1-Story Property
- Open Floorplan
- Built-In Desk
- Crown Molding
- High Ceiling
- Ceiling Fan
- Recessed Lighting
- Multiple Fireplaces
- Gas Fireplace
- Double Pane Windows
- Low Emissivity Windows
- Vinyl Clad Windows
- Entrance Foyer
- Living Room with Fireplace
- Combination Kitchen and Living
- Pull Down Stairs to Attic
- Fire and Smoke Detector
Kitchen
- Eat-In Kitchen
- Breakfast Bar
- Walk-In Pantry
- Built-In Gas Range
- Microwave
- Dishwasher
- Granite Countertops
- Disposal
Flooring
- Wood
- Ceramic Tile
Bedrooms and Bathrooms
- 3 Bedrooms
- Split Bedroom Floorplan
- Dual Closets
- Walk-In Closet
- 2 Full Bathrooms
- Double Vanity
- Separate Shower
Laundry
- Laundry in unit
- Washer and Electric Dryer Hookup
Outdoor Features
- Patio
- Rain Gutters
- Porch
Location
- City Lot
Schools
- W.J. Quarles Elementary School
- Long Beach Middle School
- Long Beach High School
Utilities
- Cooling System Powered By Gas
- Central Heating and Cooling System
- Heating System Uses Natural Gas
- Natural Gas Connected
- Tankless Water Heater
- Fiber Optics Available
- Cable TV Available
Community Details
- Association fees include ground maintenance
- Castine Pointe Subdivision
- The community has rules related to covenants, conditions, and restrictions
Listing and Financial Details
- Assessor Parcel Number 0611c-01-002.029
Map
Home Values in the Area
Average Home Value in this Area
Property History
| Date | Event | Price | Change | Sq Ft Price |
|---|---|---|---|---|
| 06/04/2024 06/04/24 | Sold | -- | -- | -- |
| 05/04/2024 05/04/24 | Pending | -- | -- | -- |
| 04/16/2024 04/16/24 | For Sale | $299,000 | +35.6% | $155 / Sq Ft |
| 02/11/2019 02/11/19 | Sold | -- | -- | -- |
| 11/07/2018 11/07/18 | Pending | -- | -- | -- |
| 11/07/2018 11/07/18 | For Sale | $220,480 | -- | $115 / Sq Ft |
Tax History
| Year | Tax Paid | Tax Assessment Tax Assessment Total Assessment is a certain percentage of the fair market value that is determined by local assessors to be the total taxable value of land and additions on the property. | Land | Improvement |
|---|---|---|---|---|
| 2024 | $94 | $19,295 | $0 | $0 |
| 2023 | $4,582 | $28,943 | $0 | $0 |
| 2022 | $4,483 | $29,180 | $0 | $0 |
| 2021 | $4,698 | $29,180 | $0 | $0 |
| 2020 | $4,394 | $27,250 | $0 | $0 |
| 2019 | $379 | $6,000 | $0 | $0 |
| 2018 | $346 | $2,400 | $0 | $0 |
| 2017 | $259 | $1,800 | $0 | $0 |
Mortgage History
| Date | Status | Loan Amount | Loan Type |
|---|---|---|---|
| Open | $297,757 | VA | |
| Closed | $293,000 | VA | |
| Previous Owner | $180,800 | New Conventional | |
| Previous Owner | $176,384 | FHA |
Deed History
| Date | Type | Sale Price | Title Company |
|---|---|---|---|
| Warranty Deed | -- | None Listed On Document | |
| Warranty Deed | -- | -- |
Similar Homes in Long Beach, MS
Source: MLS United
MLS Number: 4076778
APN: 0611C-01-002.029
- 4007 Lighthouse Dr
- 3030 Sea Oats Dr
- 4006 Lighthouse Dr
- 7008 Crawford Dr
- 28 Ryan Cir
- 141 Rosie Dr
- 668 N Seal Ave
- 103 Reeves St
- 102 Jamaica St
- 0 Kays Dr
- 21 Le Petit Cove
- 114 Kuyrkendall Place
- 8 Kays Dr
- 113 Warwick St
- 111 Warwick St
- 100 Royal Dr
- 1072 Enclave Cir
- 1071 Enclave Cir
- 1091 Enclave Cir
- 21077 28th St
