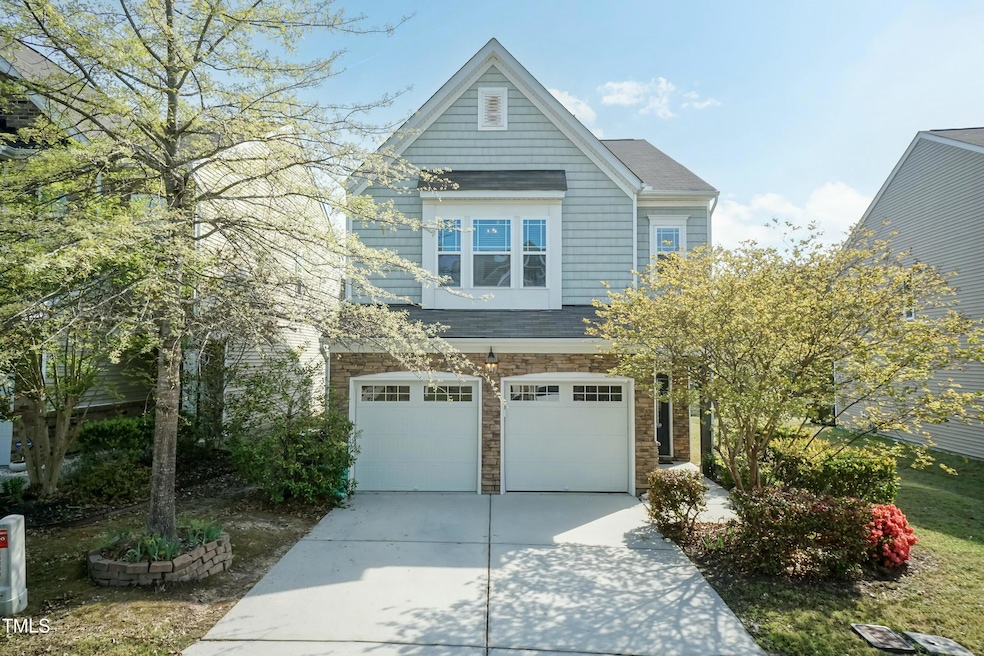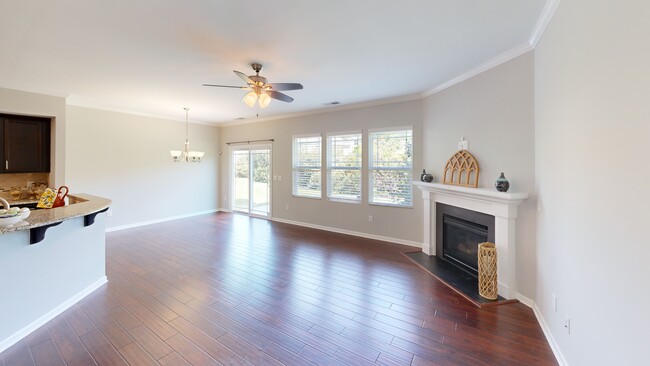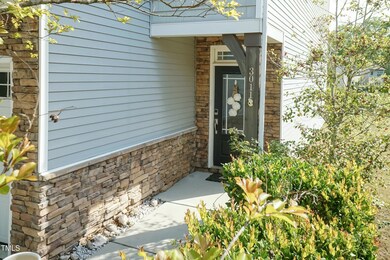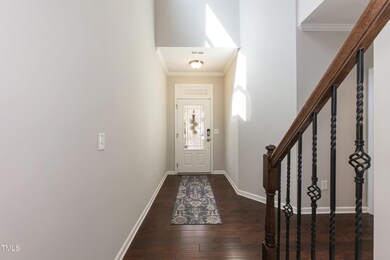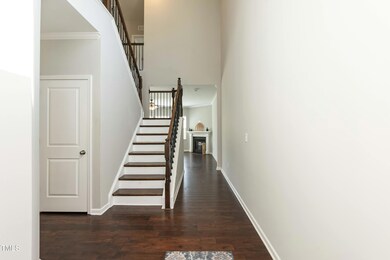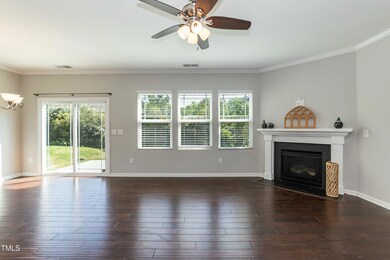
3011 September Dr Durham, NC 27703
Eastern Durham NeighborhoodEstimated payment $2,570/month
Highlights
- In Ground Pool
- Open Floorplan
- Transitional Architecture
- Pond View
- Vaulted Ceiling
- Wood Flooring
About This Home
Enter into this welcoming entry Foyer with high ceiling and wrought iron open pickets. Generous and open family, dining and kitchen . Tall kitchen cabinets with granite counter and stainless appliances and roomy pantry. Abundant primary suite with walk-in closet. Lovely primary bath with granite dual vanities, garden tub. separate shower, water closet and linen closet. Cozy backyard patio, 2 car garage. Energy Star Rated. Convenient location. New carpeting and fresh paint!
Home Details
Home Type
- Single Family
Est. Annual Taxes
- $3,358
Year Built
- Built in 2013
Lot Details
- 4,356 Sq Ft Lot
- Lot Dimensions are 39.38x100.05x45.13x99.97
- Cul-De-Sac
HOA Fees
- $57 Monthly HOA Fees
Parking
- 2 Car Attached Garage
- Parking Accessed On Kitchen Level
- Front Facing Garage
- Garage Door Opener
- Private Driveway
- 2 Open Parking Spaces
Home Design
- Transitional Architecture
- Brick or Stone Mason
- Slab Foundation
- Architectural Shingle Roof
- Vinyl Siding
- Radiant Barrier
- Stone
Interior Spaces
- 1,933 Sq Ft Home
- 2-Story Property
- Open Floorplan
- Vaulted Ceiling
- Ceiling Fan
- Recessed Lighting
- Gas Log Fireplace
- ENERGY STAR Qualified Windows with Low Emissivity
- Blinds
- Sliding Doors
- Entrance Foyer
- Family Room with Fireplace
- Combination Kitchen and Dining Room
- Pond Views
- Pull Down Stairs to Attic
Kitchen
- Gas Oven
- Self-Cleaning Oven
- Gas Range
- Microwave
- Plumbed For Ice Maker
- Dishwasher
- ENERGY STAR Qualified Appliances
- Granite Countertops
- Disposal
Flooring
- Wood
- Carpet
Bedrooms and Bathrooms
- 3 Bedrooms
- Walk-In Closet
- Separate Shower in Primary Bathroom
Laundry
- Laundry Room
- Laundry on upper level
- Washer
Outdoor Features
- In Ground Pool
- Rain Gutters
- Front Porch
Schools
- Spring Valley Elementary School
- Neal Middle School
- Southern High School
Horse Facilities and Amenities
- Grass Field
Utilities
- Forced Air Heating and Cooling System
- Heating System Uses Natural Gas
- Underground Utilities
- Natural Gas Connected
- High Speed Internet
- Cable TV Available
Listing and Financial Details
- Home warranty included in the sale of the property
- Assessor Parcel Number 0840-96-6038
Community Details
Overview
- Association fees include ground maintenance
- Community Association Management Association, Phone Number (910) 295-3791
- Built by Lennar
- Hanover Pointe Subdivision
Recreation
- Community Playground
- Community Pool
Security
- Resident Manager or Management On Site
Map
Home Values in the Area
Average Home Value in this Area
Tax History
| Year | Tax Paid | Tax Assessment Tax Assessment Total Assessment is a certain percentage of the fair market value that is determined by local assessors to be the total taxable value of land and additions on the property. | Land | Improvement |
|---|---|---|---|---|
| 2024 | $3,358 | $240,755 | $49,725 | $191,030 |
| 2023 | $3,154 | $240,755 | $49,725 | $191,030 |
| 2022 | $3,081 | $240,755 | $49,725 | $191,030 |
| 2021 | $3,067 | $240,755 | $49,725 | $191,030 |
| 2020 | $2,995 | $240,755 | $49,725 | $191,030 |
| 2019 | $2,995 | $240,755 | $49,725 | $191,030 |
| 2018 | $2,765 | $203,817 | $37,000 | $166,817 |
| 2017 | $2,744 | $203,817 | $37,000 | $166,817 |
| 2016 | $2,652 | $203,817 | $37,000 | $166,817 |
| 2015 | $2,689 | $194,270 | $35,000 | $159,270 |
| 2014 | -- | $194,270 | $35,000 | $159,270 |
Property History
| Date | Event | Price | Change | Sq Ft Price |
|---|---|---|---|---|
| 04/17/2025 04/17/25 | Pending | -- | -- | -- |
| 04/11/2025 04/11/25 | For Sale | $400,000 | -- | $207 / Sq Ft |
Deed History
| Date | Type | Sale Price | Title Company |
|---|---|---|---|
| Warranty Deed | $270,000 | None Available | |
| Warranty Deed | $230,000 | -- | |
| Special Warranty Deed | $185,000 | None Available |
Mortgage History
| Date | Status | Loan Amount | Loan Type |
|---|---|---|---|
| Open | $261,900 | New Conventional | |
| Previous Owner | $220,000 | VA | |
| Previous Owner | $178,856 | New Conventional |
About the Listing Agent

With Kris, real estate involves much more than buying and selling houses. It’s the families inside these homes that matter most to her. Her guiding principles include a commitment to providing personalized customer service experience that exceeds your expectations while maintaining a commitment to the highest professional standards. She offers sound advice and unquestionable knowledge.
Kris started her real estate career in 1992 after more than a decade in the hospitality industry.
Kristine's Other Listings
Source: Doorify MLS
MLS Number: 10086924
APN: 213876
- 2216 Tanners Mill Dr
- 1525 S Mineral Springs Rd
- 810 Spoonbill Trail
- 103 Glenview Ln
- 1010 Sora Way
- 1008 Sora Way
- 1006 Sora Way
- 1002 Sora Way
- 1007 Sora Way
- 1019 Thoughtful Spot Ln
- 126 Elmsford St
- 360 Callandale Ln
- 302 Glenview Ln
- 5 Maidenhair Ct
- 1128 Horseshoe Rd
- 926 Allister Rd
- 3503 Grimes Ave
- 416 Glenview Ln
- 1505 Kendall Dr
- 1607 Willowcrest Rd
