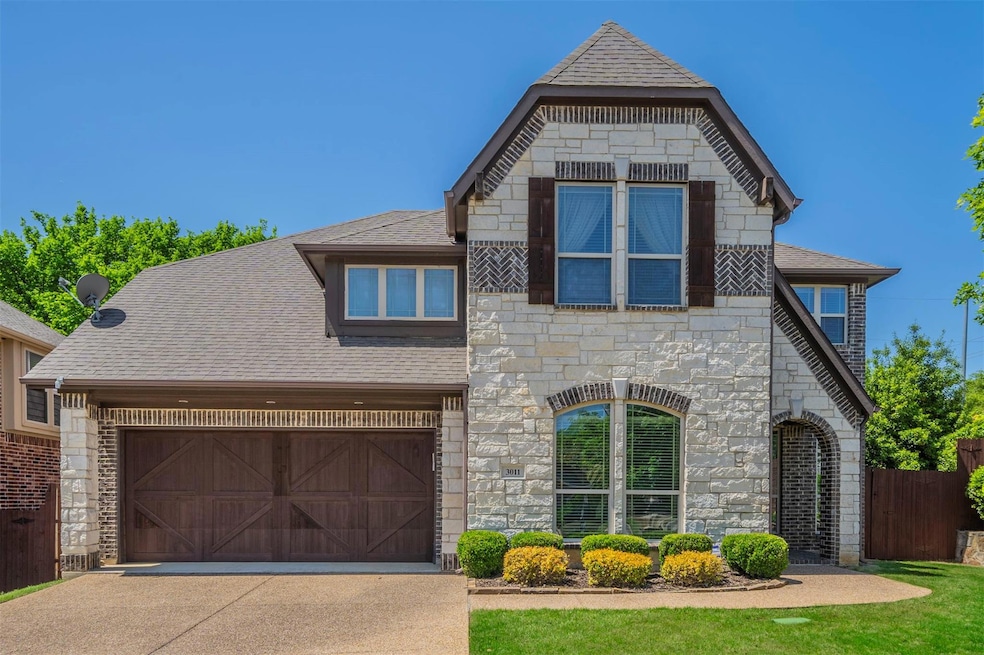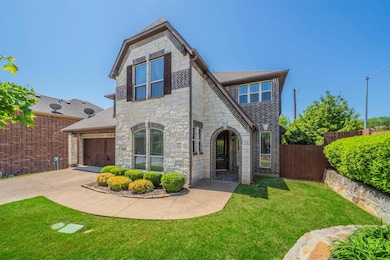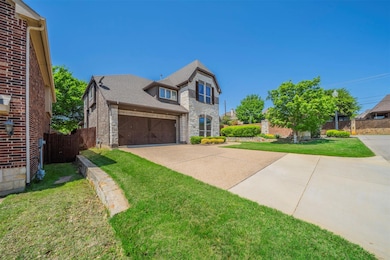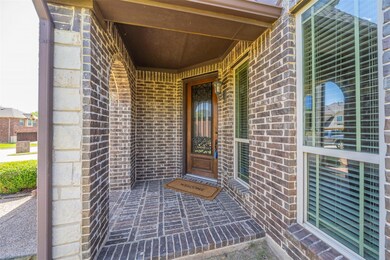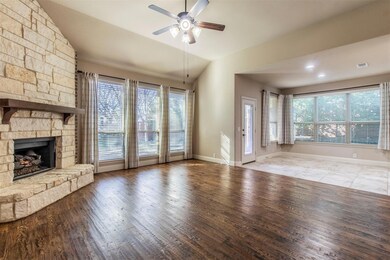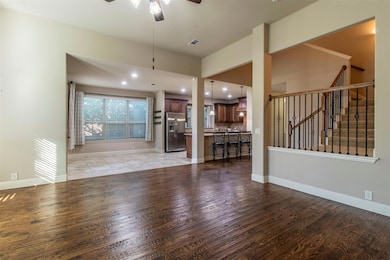
3011 Starlight Ct Euless, TX 76039
Estimated payment $4,584/month
Highlights
- Traditional Architecture
- Cathedral Ceiling
- Corner Lot
- Bear Creek Elementary School Rated A
- Wood Flooring
- Covered patio or porch
About This Home
Welcome to this stunning, and well cared for 5-bedroom, 4-bath, two-story home that offers the perfect blend of luxury and convenience. Featuring a formal dining room, study, spacious game room, and media room, this home is family friendly and functional. The luxury kitchen boasts 42-inch cabinets, stainless gas appliances, refrigerator, and luxurious hand scrapped hardwood floors. You'll immediately be captivated by the craftsmanship with 6 inch baseboards, rounded corners, and picturesque window seats throughout. Additional updates include a full home water softener system and epoxy flooring in the garage. As you enter your backyard oasis that exhibits a Mediterranean and serene vibe. Nestled in a highly desirable neighborhood, this property offers easy access to SH360, SH183, and SH121, making commutes a breeze. You'll be just 20 minutes from Downtown Fort Worth, 25 minutes from Downtown Dallas, and 30 minutes from Plano Frisco. Plus, with proximity to DFW Airport, traveling is more convenient than ever. Experience the perfect combination of luxury living and prime location! LOCATED IN Grapevine Colleyville ISD!
Home Details
Home Type
- Single Family
Est. Annual Taxes
- $3,473
Year Built
- Built in 2013
Lot Details
- 8,015 Sq Ft Lot
- Cul-De-Sac
- Wood Fence
- Brick Fence
- Corner Lot
- Sprinkler System
- Many Trees
HOA Fees
- $33 Monthly HOA Fees
Parking
- 2 Car Attached Garage
- Front Facing Garage
- Garage Door Opener
- Driveway
- On-Street Parking
Home Design
- Traditional Architecture
- Brick Exterior Construction
- Slab Foundation
- Composition Roof
- Stone Siding
Interior Spaces
- 3,435 Sq Ft Home
- 2-Story Property
- Cathedral Ceiling
- Ceiling Fan
- Decorative Lighting
- Gas Log Fireplace
- Stone Fireplace
- Window Treatments
Kitchen
- Eat-In Kitchen
- Gas Oven or Range
- Plumbed For Gas In Kitchen
- Gas Cooktop
- Microwave
- Dishwasher
- Disposal
Flooring
- Wood
- Carpet
- Ceramic Tile
Bedrooms and Bathrooms
- 5 Bedrooms
- 4 Full Bathrooms
- Double Vanity
Home Security
- Carbon Monoxide Detectors
- Fire and Smoke Detector
Outdoor Features
- Covered patio or porch
Schools
- Grapevine Elementary School
- Heritage Middle School
- Colleyville Heritage High School
Utilities
- Central Heating and Cooling System
- Vented Exhaust Fan
- Underground Utilities
- Gas Water Heater
- Cable TV Available
Community Details
- Association fees include ground maintenance, management fees
- Starlight Court HOA, Phone Number (214) 336-6454
- Starlight Court Subdivision
- Mandatory home owners association
Listing and Financial Details
- Legal Lot and Block 1 / A
- Assessor Parcel Number 41658450
- $9,377 per year unexempt tax
Map
Home Values in the Area
Average Home Value in this Area
Tax History
| Year | Tax Paid | Tax Assessment Tax Assessment Total Assessment is a certain percentage of the fair market value that is determined by local assessors to be the total taxable value of land and additions on the property. | Land | Improvement |
|---|---|---|---|---|
| 2024 | $3,473 | $506,246 | $92,100 | $414,146 |
| 2023 | $9,986 | $684,326 | $92,100 | $592,226 |
| 2022 | $10,456 | $481,995 | $92,100 | $389,895 |
| 2021 | $11,439 | $485,913 | $95,000 | $390,913 |
| 2020 | $11,554 | $485,913 | $95,000 | $390,913 |
| 2019 | $11,255 | $498,910 | $95,000 | $403,910 |
| 2018 | $3,563 | $417,000 | $95,000 | $322,000 |
| 2017 | $10,440 | $420,000 | $85,000 | $335,000 |
| 2016 | $9,719 | $390,972 | $85,000 | $305,972 |
| 2015 | $3,931 | $400,970 | $50,000 | $350,970 |
| 2014 | $3,931 | $254,100 | $50,000 | $204,100 |
Property History
| Date | Event | Price | Change | Sq Ft Price |
|---|---|---|---|---|
| 04/09/2025 04/09/25 | Price Changed | $765,000 | -2.7% | $223 / Sq Ft |
| 02/21/2025 02/21/25 | Price Changed | $786,615 | -1.7% | $229 / Sq Ft |
| 01/17/2025 01/17/25 | For Sale | $799,900 | -- | $233 / Sq Ft |
Deed History
| Date | Type | Sale Price | Title Company |
|---|---|---|---|
| Vendors Lien | -- | Fatco |
Mortgage History
| Date | Status | Loan Amount | Loan Type |
|---|---|---|---|
| Open | $259,668 | New Conventional |
Similar Homes in the area
Source: North Texas Real Estate Information Systems (NTREIS)
MLS Number: 20807583
APN: 41658450
- 3011 Clover Ln
- 1719 Altacrest Dr
- 5324 Glade Ln
- 2927 Northrope St
- 5314 Meritage Ln Unit 4
- 708 Bordeaux Dr
- 1825 Greenhaven Ln
- 2606 Lawndale Ln
- 1613 Haydenbend Cir
- 1805 Rolling Ridge Dr
- 414 Morrison Dr
- 400 Morrison Dr
- 4713 Trevor Trail
- 5123 Haydenbend Cir
- 4503 Westchase Cir
- 1812 Branch Hollow Ln
- 2507 Brown Bear Way
- 4502 Amesbury Cir
- 337 Harmony Hill Rd
- 337 Park Hill Ln
