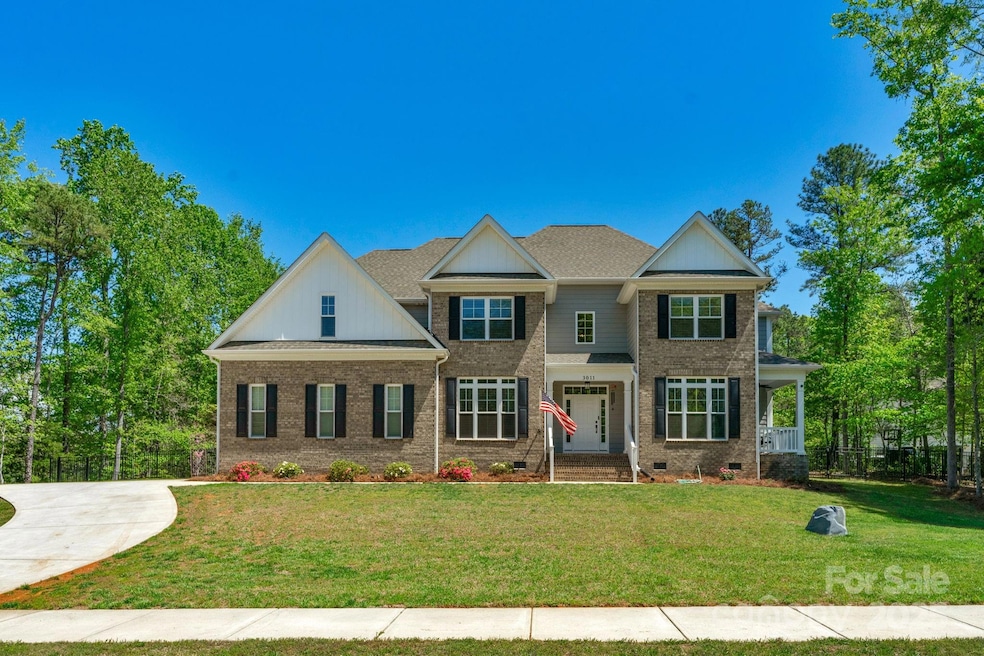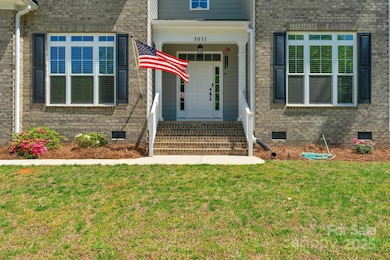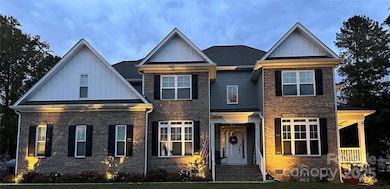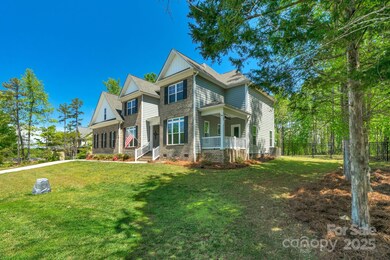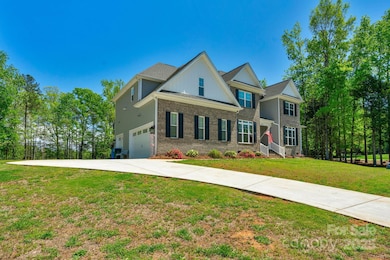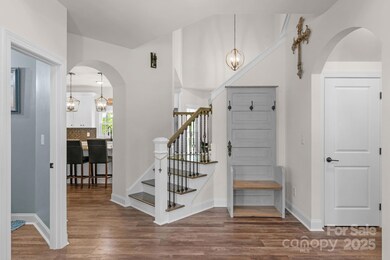
3011 Waxhaw Crossing Dr Waxhaw, NC 28173
The Preserve at Forest Creek NeighborhoodEstimated payment $5,366/month
Highlights
- Community Cabanas
- Open Floorplan
- Transitional Architecture
- Waxhaw Elementary School Rated A-
- Deck
- Covered patio or porch
About This Home
Welcome to The Preserve at Forest Creek in Waxhaw! Experience elegance in this classic 4-bed, 3.5 bath home on nearly an acre lot. Chef's kitchen with quartz and granite countertops, stainless appliances, and butlers pantry open to spacious living areas. Expansive primary suite w/sitting/office area features a spa-inspired bath. All bedrooms include walk-in closets - two connected by a split bathroom. Oversized three car garage, full-yard fencing, and whole-house water filtration system offer practicality. Entertain or unwind on the back porch or the adorable covered side porch. Minutes to Waxhaw dining and shops!
Listing Agent
Southern Nest Realty Inc Brokerage Email: lauraedmonds22@gmail.com License #248616
Home Details
Home Type
- Single Family
Est. Annual Taxes
- $5,114
Year Built
- Built in 2021
Lot Details
- Back Yard Fenced
- Property is zoned AK1
HOA Fees
- $34 Monthly HOA Fees
Parking
- 3 Car Attached Garage
- Driveway
Home Design
- Transitional Architecture
- Brick Exterior Construction
- Composition Roof
- Hardboard
Interior Spaces
- 2-Story Property
- Open Floorplan
- Family Room with Fireplace
- Crawl Space
- Pull Down Stairs to Attic
Kitchen
- Convection Oven
- Gas Cooktop
- Microwave
- Plumbed For Ice Maker
- Dishwasher
- Kitchen Island
- Disposal
Flooring
- Laminate
- Tile
Bedrooms and Bathrooms
- 4 Bedrooms
- Split Bedroom Floorplan
- Walk-In Closet
- Garden Bath
Outdoor Features
- Deck
- Covered patio or porch
Schools
- Waxhaw Elementary School
- Parkwood Middle School
- Parkwood High School
Utilities
- Central Heating and Cooling System
- Heating System Uses Natural Gas
- Septic Tank
- Cable TV Available
Listing and Financial Details
- Assessor Parcel Number 05-117-063
Community Details
Overview
- The Preserve At Forest Creek Association
- The Preserve At Forest Creek Subdivision
- Mandatory home owners association
Amenities
- Picnic Area
Recreation
- Community Cabanas
Map
Home Values in the Area
Average Home Value in this Area
Tax History
| Year | Tax Paid | Tax Assessment Tax Assessment Total Assessment is a certain percentage of the fair market value that is determined by local assessors to be the total taxable value of land and additions on the property. | Land | Improvement |
|---|---|---|---|---|
| 2024 | $5,114 | $498,800 | $66,000 | $432,800 |
| 2023 | $5,062 | $498,800 | $66,000 | $432,800 |
| 2022 | $5,062 | $498,800 | $66,000 | $432,800 |
| 2021 | $669 | $66,000 | $66,000 | $0 |
| 2020 | $480 | $61,330 | $61,330 | $0 |
| 2019 | $717 | $61,330 | $61,330 | $0 |
| 2018 | $481 | $61,330 | $61,330 | $0 |
| 2017 | $725 | $61,300 | $61,300 | $0 |
| 2016 | $712 | $61,330 | $61,330 | $0 |
| 2015 | $499 | $61,330 | $61,330 | $0 |
| 2014 | $486 | $69,240 | $69,240 | $0 |
Property History
| Date | Event | Price | Change | Sq Ft Price |
|---|---|---|---|---|
| 04/25/2025 04/25/25 | Price Changed | $879,000 | -2.2% | $255 / Sq Ft |
| 04/12/2025 04/12/25 | For Sale | $899,000 | -- | $261 / Sq Ft |
Deed History
| Date | Type | Sale Price | Title Company |
|---|---|---|---|
| Warranty Deed | $669,000 | None Available | |
| Warranty Deed | $210,000 | None Available | |
| Warranty Deed | -- | None Available | |
| Special Warranty Deed | $2,370,000 | None Available | |
| Special Warranty Deed | $2,037,500 | None Available | |
| Trustee Deed | $1,250,000 | None Available |
Mortgage History
| Date | Status | Loan Amount | Loan Type |
|---|---|---|---|
| Open | $450,000 | New Conventional | |
| Previous Owner | $70,000 | Construction |
Similar Homes in Waxhaw, NC
Source: Canopy MLS (Canopy Realtor® Association)
MLS Number: 4246110
APN: 05-117-063
- 7006 Waxhaw Crossing Dr
- 4919 Rehobeth Rd
- 6006 Waxhaw Crossing Dr
- 4612 Waterbell Ln
- 400 Howie St
- 4010 Cedar Falls Dr Unit 23
- 3022 Cedar Falls Dr Unit 16
- 333 S High St
- 8718 Richardson King Rd
- 2027 Cedar Falls Dr Unit Lot 75
- 5031 Mclaughlin Loop Unit Lot 60
- 5027 Mclaughlin Loop Unit 61
- 2015 Cedar Falls Dr Unit 72
- 2003 Cedar Falls Dr Unit 69
- 2024 Cedar Falls Dr Unit 9
- 2011 Cedar Falls Dr Unit Lot 71
- 2016 Cedar Falls Dr Unit 7
- 5006 Mclaughlin Loop Unit 103
- 508 S Jackson Ave
- 2004 Cedar Falls Dr Unit 4
