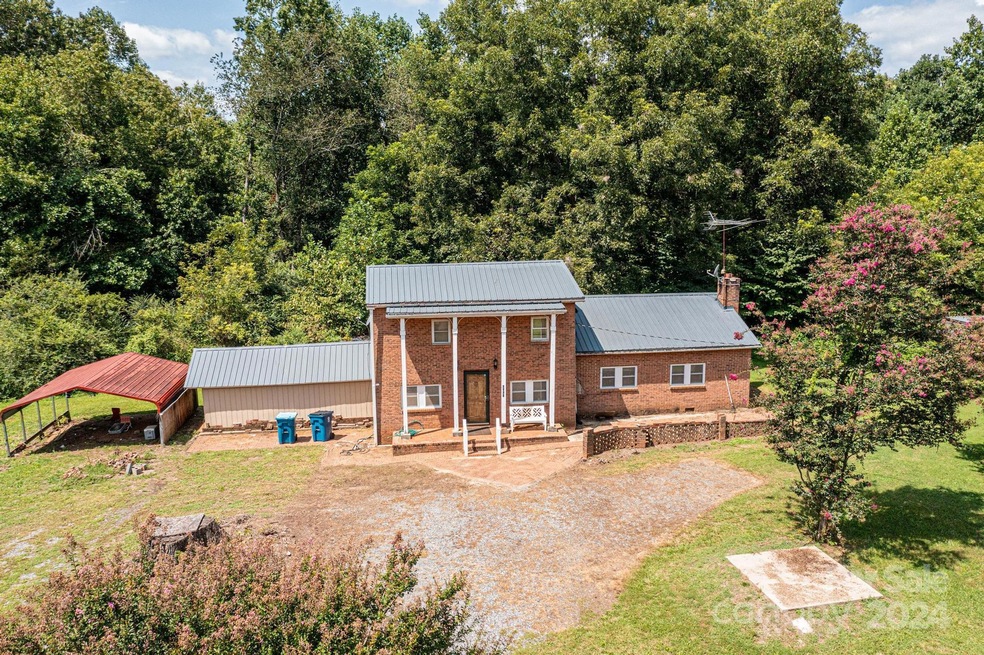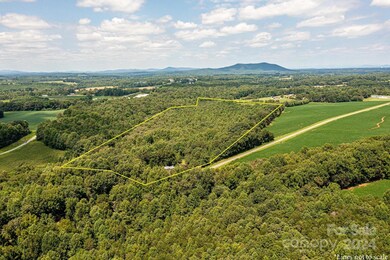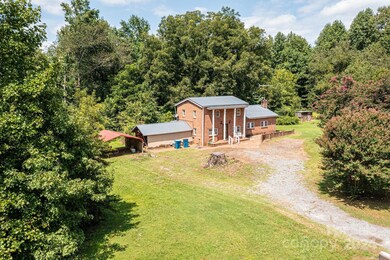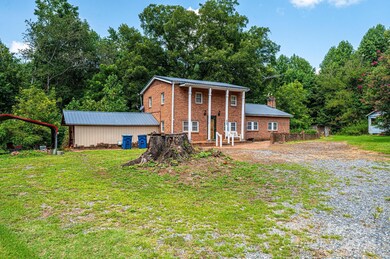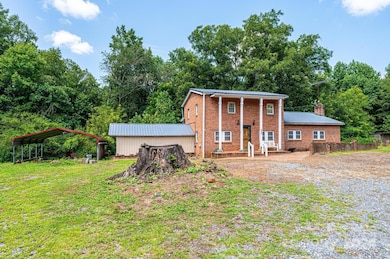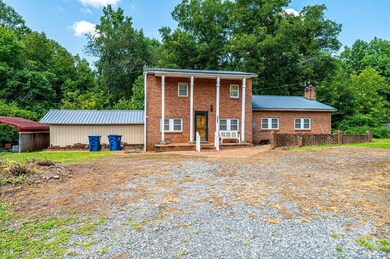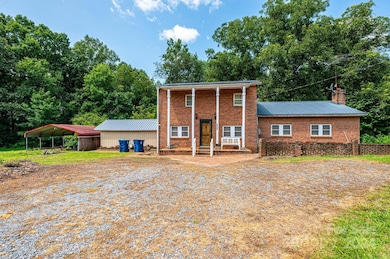
3011 Wesley Chapel Rd Newton, NC 28658
Highlights
- Wooded Lot
- Laundry Room
- Detached Carport Space
- Jacobs Fork Middle School Rated A-
- Shed
- Four Sided Brick Exterior Elevation
About This Home
As of December 2024Estate Sale. Looking for a place in the country away from the hustle and bustle... This property gives you a nice older two-story brick farmhouse with 4 bedrooms, two large living areas, eat in kitchen and 47.208 acres of property. Several outbuildings, an old barn in need of repair. Cow Branch runs through the property providing fresh water source for any livestock. Gas Furnace, Central Air. Metal Roof was put on in 2008-2009. Septic Tank was pumped in 2019. Dishwasher in 2016, Refrigerator in 2018, New well pump and water tested in 2020. HVAC 2017. Heirs just had all the property surveyed. Copy in Documents. Concrete cellar in the basement is accessible from inside. Dbl Detached carport. This is being sold to close an estate. Sold 'AS IS". Seller's will make no repairs. Must be conventional loan or cash. Most of the bedrooms do not have closets as was common when home was built. Very livable in current condition. You can move in and work on cosmetic updates over time. Mostly wooded.
Last Agent to Sell the Property
Realty Executives of Hickory Brokerage Email: TeresaHensleySellsHomes@gmail.com License #117972

Home Details
Home Type
- Single Family
Est. Annual Taxes
- $1,726
Year Built
- Built in 1970
Lot Details
- Wooded Lot
- Property is zoned R-40
Home Design
- Metal Roof
- Wood Siding
- Four Sided Brick Exterior Elevation
Interior Spaces
- 2-Story Property
- Basement
- Crawl Space
- Laundry Room
Kitchen
- Electric Range
- Dishwasher
Bedrooms and Bathrooms
- 1 Full Bathroom
Parking
- Detached Carport Space
- Driveway
Outdoor Features
- Access to stream, creek or river
- Shed
Schools
- Blackburn Elementary School
- Jacobs Fork Middle School
- Fred T. Foard High School
Utilities
- Forced Air Heating and Cooling System
- Wall Furnace
- Heating System Uses Propane
- Septic Tank
Listing and Financial Details
- Assessor Parcel Number 360803041004
Map
Home Values in the Area
Average Home Value in this Area
Property History
| Date | Event | Price | Change | Sq Ft Price |
|---|---|---|---|---|
| 12/20/2024 12/20/24 | Sold | $430,000 | -14.0% | $255 / Sq Ft |
| 12/04/2024 12/04/24 | Pending | -- | -- | -- |
| 08/25/2024 08/25/24 | For Sale | $499,900 | -- | $296 / Sq Ft |
Tax History
| Year | Tax Paid | Tax Assessment Tax Assessment Total Assessment is a certain percentage of the fair market value that is determined by local assessors to be the total taxable value of land and additions on the property. | Land | Improvement |
|---|---|---|---|---|
| 2024 | $1,726 | $377,200 | $150,400 | $226,800 |
| 2023 | $1,726 | $196,900 | $126,500 | $70,400 |
| 2022 | $1,284 | $196,900 | $126,500 | $70,400 |
| 2021 | $1,254 | $196,900 | $126,500 | $70,400 |
| 2020 | $1,254 | $196,900 | $126,500 | $70,400 |
| 2019 | $1,254 | $196,900 | $0 | $0 |
| 2018 | $0 | $195,200 | $123,800 | $71,400 |
| 2017 | $0 | $0 | $0 | $0 |
| 2016 | $1,243 | $0 | $0 | $0 |
| 2015 | $1,163 | $195,200 | $123,800 | $71,400 |
| 2014 | $1,163 | $196,600 | $122,500 | $74,100 |
Deed History
| Date | Type | Sale Price | Title Company |
|---|---|---|---|
| Warranty Deed | $430,000 | None Listed On Document | |
| Personal Reps Deed | -- | None Available |
Similar Homes in Newton, NC
Source: Canopy MLS (Canopy Realtor® Association)
MLS Number: 4176736
APN: 3608030410040000
- 3340 Wrenwood Dr
- 4850 Whitener Rd
- 00000 None None
- 3325 Stony Brook Cir
- 3463 Rock Creek Dr
- 1 ACRE Jacobs Fork None
- 2855 Ledford Rd
- 4115 Conley St
- 3880 Scronce Rd
- 5830 W Nc 10 Hwy
- 4979 Plateau Rd
- 3925 Phelps Rd
- 5868 Heavner Rd
- 4149 River Run Cir
- 4175 River Run Cir
- 4176 River Run Cir
- 5180 Macedonia Church Rd
- 6328 W Nc 10 Hwy
- 00 Gilbert Rd
- 36 Acres W Nc 10 Hwy
