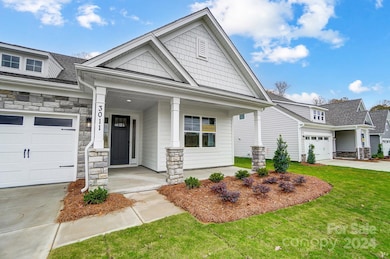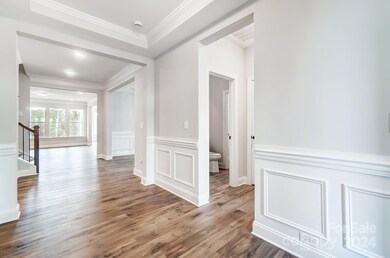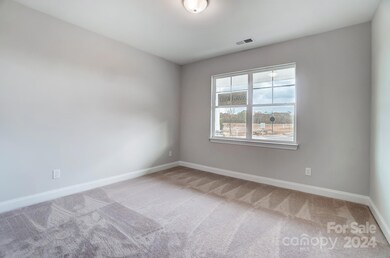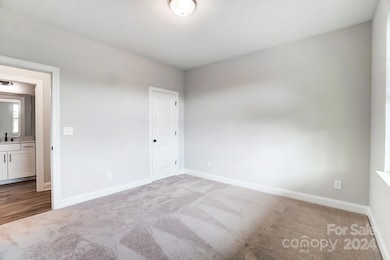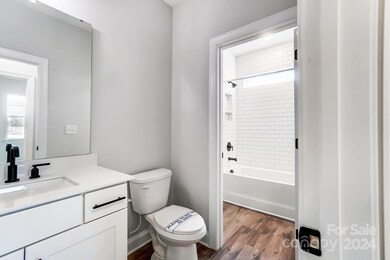
3011 Whispering Creek Dr Unit 145 Indian Trail, NC 28079
Ashley Park NeighborhoodHighlights
- New Construction
- 2 Car Attached Garage
- Patio
- Front Porch
- Walk-In Closet
- Entrance Foyer
About This Home
As of February 2025New construction in a 55+ community with gorgeous amenities & gathering spaces! This beautiful Avery 1.5 story plan has 3 bedrooms, 3 baths, and more than 2,500 square feet. The beautiful kitchen has white cabinets with contrasting brown island, white quartz counters, a ceramic tile backsplash, and stainless appliances, including a gas cooktop and wall oven. Other extras include a covered porch and outdoor living package with paver patio, fire-pit and rear seating wall, quartz counters in all baths, and tray ceilings in the foyer, dining room & primary suite. All homes include Smart Home features, solid shelving in the pantry, comfort-height toilets in all baths, and year-round lawn maintenance. Enjoy the 7,000 SF amenity center, large pool with cabana, pickleball courts, bocce ball courts, and more! Please confirm completion date with onsite New Home Specialist.
Last Agent to Sell the Property
Eastwood Homes Brokerage Email: mconley@eastwoodhomes.com License #166229
Home Details
Home Type
- Single Family
Year Built
- Built in 2024 | New Construction
Lot Details
- Property is zoned TBD
HOA Fees
- $264 Monthly HOA Fees
Parking
- 2 Car Attached Garage
- Front Facing Garage
- Garage Door Opener
- Driveway
Home Design
- Slab Foundation
- Composition Roof
- Vinyl Siding
- Stone Veneer
Interior Spaces
- 2-Story Property
- Gas Fireplace
- Insulated Windows
- Window Treatments
- Entrance Foyer
- Family Room with Fireplace
- Electric Dryer Hookup
Kitchen
- Electric Range
- Microwave
- Plumbed For Ice Maker
- Dishwasher
- Kitchen Island
- Disposal
Bedrooms and Bathrooms
- Walk-In Closet
- 3 Full Bathrooms
Outdoor Features
- Patio
- Front Porch
Utilities
- Forced Air Heating and Cooling System
- Electric Water Heater
- Cable TV Available
Community Details
- Firstservice Residential Association, Phone Number (704) 527-2384
- Built by Eastwood Homes
- Heritage Subdivision, 7144/Avery D Floorplan
- Mandatory home owners association
Listing and Financial Details
- Assessor Parcel Number 07121224
Map
Home Values in the Area
Average Home Value in this Area
Property History
| Date | Event | Price | Change | Sq Ft Price |
|---|---|---|---|---|
| 02/11/2025 02/11/25 | Sold | $560,500 | -0.4% | $218 / Sq Ft |
| 01/10/2025 01/10/25 | Pending | -- | -- | -- |
| 01/09/2025 01/09/25 | Price Changed | $562,500 | +0.4% | $219 / Sq Ft |
| 12/31/2024 12/31/24 | Price Changed | $560,500 | +0.3% | $218 / Sq Ft |
| 12/23/2024 12/23/24 | Price Changed | $559,000 | +0.9% | $218 / Sq Ft |
| 12/20/2024 12/20/24 | Price Changed | $554,000 | -0.9% | $216 / Sq Ft |
| 12/09/2024 12/09/24 | For Sale | $559,000 | -- | $218 / Sq Ft |
Similar Homes in the area
Source: Canopy MLS (Canopy Realtor® Association)
MLS Number: 4206079
- 1849 Fleetwood Dr
- 2014 Bryant Park Dr
- 2108 Bryant Park Dr
- 4109 Bryant Terraces Dr
- 2446 Alyssa Ln
- 2123 Isom St
- 3614 Dolly Madison Rd
- 1720 Fleetwood Dr
- 2306 Elizabeth Mill Place
- 2442 & 2444 Arty Ave
- 2451 Columbus Cir Unit 19
- 2426 Arty Ave
- 2414 Remount Rd
- 2428 Arty Ave
- 2516 Columbus Cir
- 1905 Garibaldi Ave
- 1210 Skyview Rd
- 2117 Camp Greene St
- 1944 Garibaldi Ave
- 1108 Wesley Terrace Ave

