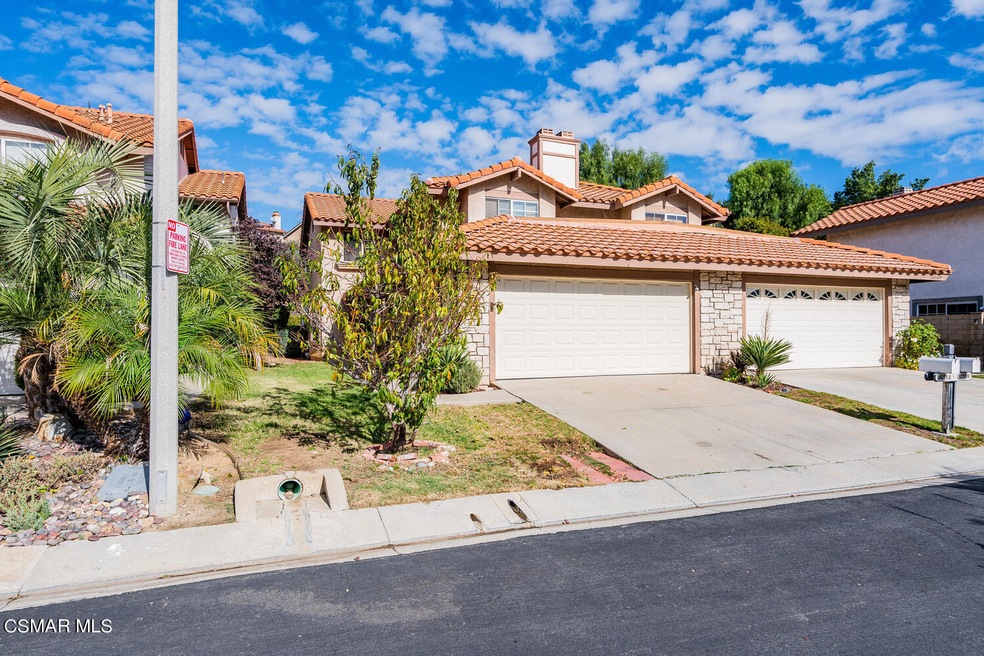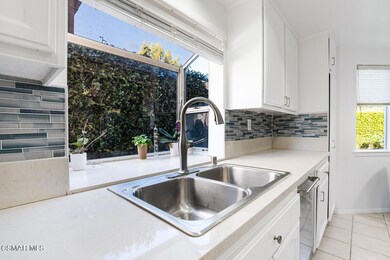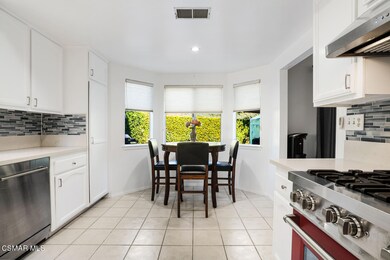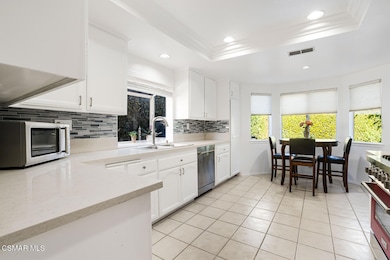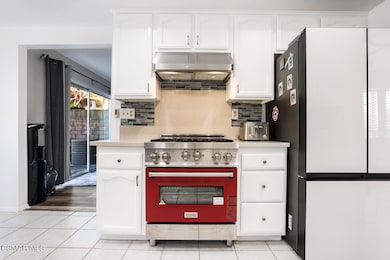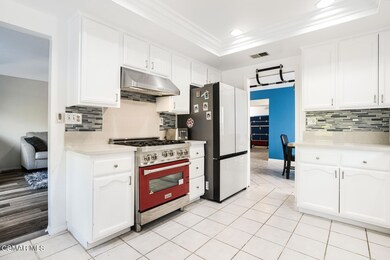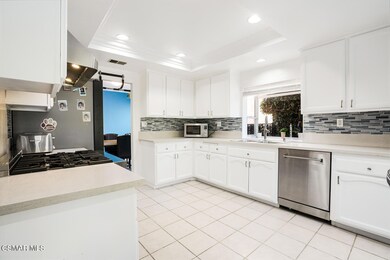
30113 Leticia Ct Agoura Hills, CA 91301
Forest Cove NeighborhoodHighlights
- In Ground Pool
- Quartz Countertops
- Cul-De-Sac
- Yerba Buena Elementary School Rated A
- Breakfast Area or Nook
- Concrete Porch or Patio
About This Home
As of April 2024This lovely coveted oak view gardens home was recently remodeled, it is located on a quiet cul-de-sac that offers one of the larger backyards in the development and has a very versatile floor plan.. Upon a double door entry, there are three options. To the right is a very large room connected to the 2 car garage, this room is often used as a den, family room, game room, media room, office or could easily be made into a good size bedroom, and there is a cozy brick fireplace and plantation shutters. As you enter, ahead of you is a convenient guest bathroom connected to the washroom. Next to the bathroom is a large storage/coat closet. As you walk to the left of the entry, there is a beautiful dining room with a concave wall that has three tall slidable windows to allow in the evening breeze and sunlight. The dining room is connected to the recently redone kitchen with recessed lights, quartz countertops, glass tile backsplash and upgraded appliances. The kitchen has great storage and a nook that is the perfect spot for breakfast or a midnight snack that looks into the private backyard. The kitchen also has access to the living room. The living room has a glass sliding door that also exits to the backyard. There is also a side entrance to the backyard where there is easy access. Upstairs are the three bedrooms including the the primary bedroom which looks out to the backyard and hillside. It offers a good amount of space with a walk-in closet. The primary bathroom has dual sinks with new quartz countertop; a Jacuzzi brand tub with six adjustable jets was installed during the remodel; and this is truly a getaway. The other two bedrooms offer plenty of space and closets for storage. They both face the western mountains which give the rooms serine views. The other upstairs bathroom has quartz countertops and new shower doors. This home is surrounded by picturesque mountains and scenery, it is situated in a lovely residential neighborhood that is close to schools, parks, shopping, golf, tennis, hiking, bike trails and transportation.
Townhouse Details
Home Type
- Townhome
Est. Annual Taxes
- $7,118
Year Built
- Built in 1988
Lot Details
- 3,721 Sq Ft Lot
- Cul-De-Sac
- Block Wall Fence
HOA Fees
- $460 Monthly HOA Fees
Parking
- 2 Car Garage
Home Design
- Slab Foundation
- Concrete Roof
Interior Spaces
- 2,017 Sq Ft Home
- 2-Story Property
- Recessed Lighting
- Gas Fireplace
- Family Room with Fireplace
- Living Room
- Dining Area
- Laundry in unit
Kitchen
- Breakfast Area or Nook
- Gas Oven
- Gas Cooktop
- Dishwasher
- Quartz Countertops
- Disposal
Flooring
- Carpet
- Laminate
- Ceramic Tile
Bedrooms and Bathrooms
- 3 Bedrooms
- All Upper Level Bedrooms
Pool
- In Ground Pool
- Heated Spa
- In Ground Spa
- Gas Heated Pool
- Outdoor Pool
- Gunite Spa
Outdoor Features
- Concrete Porch or Patio
Utilities
- Forced Air Heating and Cooling System
- Sewer in Street
Listing and Financial Details
- Assessor Parcel Number 2053011145
Community Details
Overview
- Oak View Gardens Association
- Oakview Gardens 853 Subdivision
- Property managed by Neighborhood Community Management
- The community has rules related to covenants, conditions, and restrictions
- Greenbelt
Recreation
- Community Pool
- Community Spa
Pet Policy
- Call for details about the types of pets allowed
Map
Home Values in the Area
Average Home Value in this Area
Property History
| Date | Event | Price | Change | Sq Ft Price |
|---|---|---|---|---|
| 04/30/2024 04/30/24 | Sold | $925,000 | -5.6% | $459 / Sq Ft |
| 12/09/2023 12/09/23 | For Sale | $979,900 | -- | $486 / Sq Ft |
Tax History
| Year | Tax Paid | Tax Assessment Tax Assessment Total Assessment is a certain percentage of the fair market value that is determined by local assessors to be the total taxable value of land and additions on the property. | Land | Improvement |
|---|---|---|---|---|
| 2024 | $7,118 | $600,382 | $347,671 | $252,711 |
| 2023 | $7,044 | $588,610 | $340,854 | $247,756 |
| 2022 | $6,784 | $577,070 | $334,171 | $242,899 |
| 2021 | $6,766 | $565,756 | $327,619 | $238,137 |
| 2019 | $6,533 | $548,977 | $317,902 | $231,075 |
| 2018 | $6,374 | $538,214 | $311,669 | $226,545 |
| 2016 | $6,038 | $517,316 | $299,567 | $217,749 |
| 2015 | $5,937 | $509,547 | $295,068 | $214,479 |
| 2014 | $5,860 | $499,567 | $289,289 | $210,278 |
Mortgage History
| Date | Status | Loan Amount | Loan Type |
|---|---|---|---|
| Open | $740,000 | New Conventional | |
| Previous Owner | $385,000 | New Conventional | |
| Previous Owner | $358,500 | New Conventional | |
| Previous Owner | $158,000 | Credit Line Revolving | |
| Previous Owner | $310,000 | Unknown | |
| Previous Owner | $30,000 | Credit Line Revolving | |
| Previous Owner | $250,000 | Unknown | |
| Previous Owner | $45,000 | Credit Line Revolving | |
| Previous Owner | $25,000 | Credit Line Revolving | |
| Previous Owner | $212,700 | No Value Available |
Deed History
| Date | Type | Sale Price | Title Company |
|---|---|---|---|
| Grant Deed | $925,000 | Orange Coast Title | |
| Deed | -- | None Listed On Document | |
| Grant Deed | $478,000 | Chicago Title Company | |
| Grant Deed | $236,500 | First Southwestern Title Co |
Similar Homes in Agoura Hills, CA
Source: Conejo Simi Moorpark Association of REALTORS®
MLS Number: 223004761
APN: 2053-011-145
- 30112 Elizabeth Ct
- 30034 Trail Creek Dr
- 30523 Canwood St
- 29655 Strawberry Hill Dr
- 0 Reyes Adobe Rd
- 30386 Rainbow View Dr
- 5762 Hempstead Dr
- 29656 Meadowmist Way
- 5640 Meadow Vista Way
- 29451 Trailway Ln
- 0 Kanan Unit 25495785
- 5 Kanan Rd
- 6056 Lake Lindero Dr
- 29153 Oakpath Dr
- 30836 Overfall Dr
- 29340 Castlehill Dr
- 6057 Rainbow Hill Rd
- 6045 Dovetail Dr
- 5704 Skyview Way Unit D
