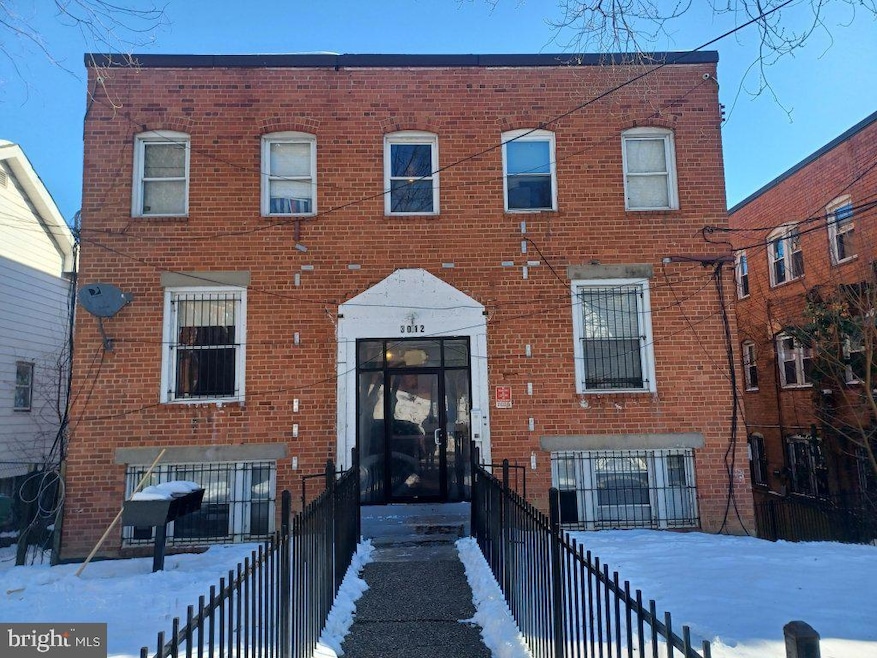3012 30th St SE Washington, DC 20020
Garfield Heights NeighborhoodEstimated payment $8,200/month
Highlights
- 0.21 Acre Lot
- Porch
- Intercom
- Formal Dining Room
- Eat-In Kitchen
- Tile or Brick Flooring
About This Home
This building is exempt from rent control and topa. The building is currently full and the monthly cash flow is $8400. The lot is huge (8850 sq. Ft.) with enough space for an additional building. There are 2 Four bedroom units each with 2 full baths, eat in kitchens, full dining rooms and large rear porches. There are 2 Two bedroom units each with one full bath. Each apartment has central air/heating, washer/dryer, dishwasher, garbage disposal, intercom and wrought iron security doors. The building has outside security cameras and locked entrance door. The metrobus stop is at each corner of 30th Street and the Naylor Road subway station is within 3 blocks of the building. Shopping (Safeway, cvs, Lidle, Starbucks, Chase Bank, pnc and several eating options) are within 3 blocks of the building.
Property Details
Home Type
- Multi-Family
Est. Annual Taxes
- $5,288
Year Built
- Built in 1943 | Remodeled in 2010
Lot Details
- 8,939 Sq Ft Lot
- Back and Front Yard
Home Design
- Quadruplex
- Flat Roof Shape
- Permanent Foundation
- Masonry
Interior Spaces
- Ceiling Fan
- Formal Dining Room
- Basement
- Rear Basement Entry
- Stacked Washer and Dryer
Kitchen
- Eat-In Kitchen
- Stove
- Range Hood
- Freezer
- Dishwasher
- Disposal
Flooring
- Laminate
- Tile or Brick
- Ceramic Tile
Home Security
- Window Bars
- Intercom
- Exterior Cameras
- Carbon Monoxide Detectors
- Fire and Smoke Detector
Parking
- Free Parking
- Alley Access
- Paved Parking
- On-Street Parking
- Off-Street Parking
- Unassigned Parking
Outdoor Features
- Exterior Lighting
- Porch
Schools
- Randle Highlands Elementary School
- Kramer Middle School
- Anacostia Senior High School
Utilities
- Forced Air Heating and Cooling System
- Vented Exhaust Fan
- Electric Water Heater
Listing and Financial Details
- Tax Lot 19
- Assessor Parcel Number 5720//0019
Community Details
Overview
- 4 Units
- Randle Heights Subdivision
Building Details
- Maintenance Expense $1,000
- Trash Expense $180
- Operating Expense $3,700
Map
Home Values in the Area
Average Home Value in this Area
Property History
| Date | Event | Price | Change | Sq Ft Price |
|---|---|---|---|---|
| 04/09/2025 04/09/25 | Price Changed | $1,390,000 | -5.8% | $261 / Sq Ft |
| 01/17/2025 01/17/25 | For Sale | $1,475,000 | -- | $277 / Sq Ft |
Source: Bright MLS
MLS Number: DCDC2175028
APN: 5720 0019
- 3012 30th St SE
- 3105 Naylor Rd SE Unit 104
- 3105 Naylor Rd SE Unit 302
- 3107 Naylor Rd SE Unit 203
- 3107 Naylor Rd SE Unit 302
- 2905 30th St SE
- 3126 Buena Vista Terrace SE
- 2850 Hartford St SE Unit 304
- 3130 Buena Vista Terrace SE
- 3008 Gainesville St SE Unit B400
- 2825 31st St SE Unit A489
- 2844 Hartford St SE Unit 303
- 2812 Terrace Rd SE Unit A469
- 2838 Hartford St SE Unit 302
- 3107 28th St SE
- 2835 Gainesville St SE Unit 101
- 2835 Gainesville St SE Unit 204
- 2817 Buena Vista Terrace SE
- 3162 Buena Vista Terrace SE
- 2824 Buena Vista Terrace SE

