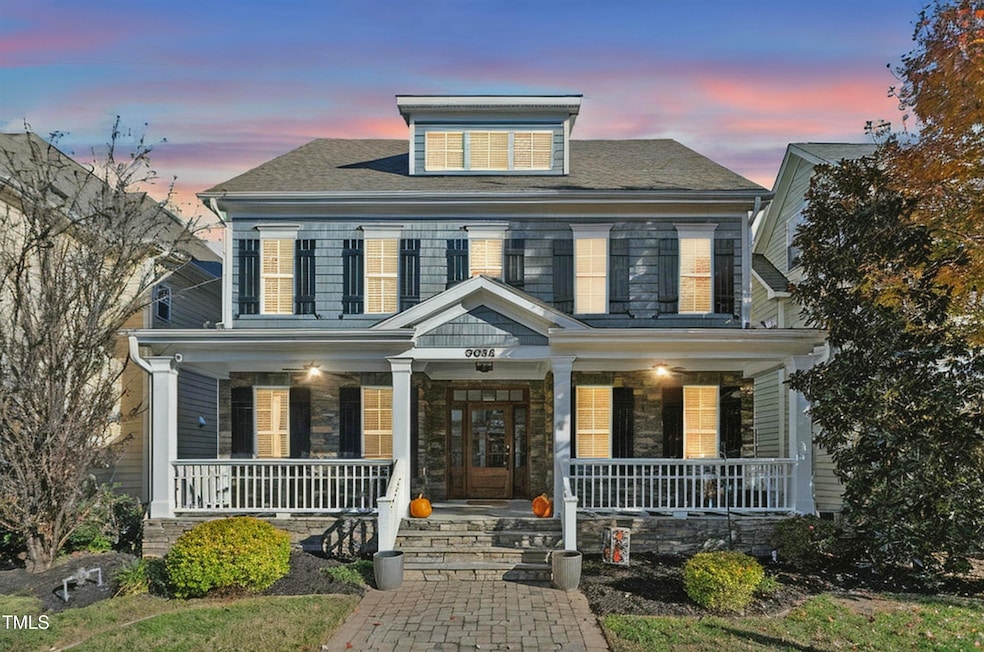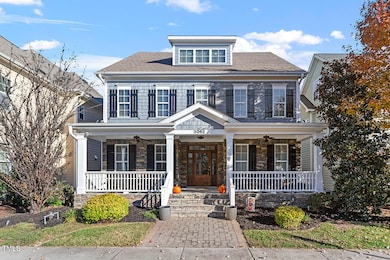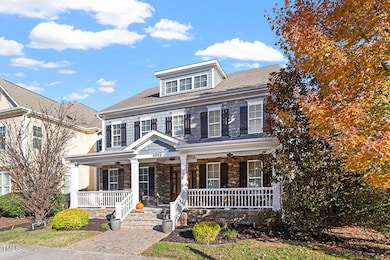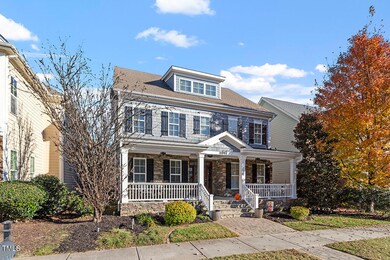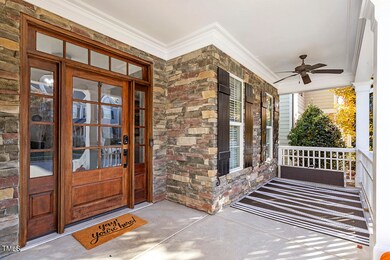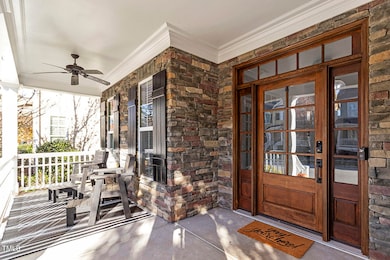
3012 Bear Oak Ln Cary, NC 27519
Amberly NeighborhoodHighlights
- Fitness Center
- Open Floorplan
- Transitional Architecture
- Hortons Creek Elementary Rated A
- Clubhouse
- 1-minute walk to Amberly Neighborhood Playground
About This Home
As of January 2025SHOWINGS BEGIN MONDAY 12/2 - This one has it ALL! Extensive recent updates! This 5-bedroom, 5-bath home has an open floor plan that's perfect for entertaining—whether you're hosting friends for a dinner party or hanging out with family. The first floor even has a full bedroom and bath, great for guests or multi-generational living. 2nd floor bonus room could easily be another bedroom. The third-floor bonus room is nothing but fun—it's the perfect spot for a game room, theater, man-cave, or anything else you can dream up. Walk-in attic storage, so you'll never run out of space. Outside, the screened-in porch leads to a fenced backyard with a large patio—perfect for grilling, relaxing, or just enjoying the outdoors. With a two-car garage and so many recent updates, this home is completely move-in ready. Yard has an irrigation system! Best of all, it's in Amberly, one of the Triangle's most popular neighborhoods with amazing amenities like pools, a fitness center, dog park, other parks & playgrounds, walking trails, and tons of community events. Come check it out—you don't want to miss this one!
Home Details
Home Type
- Single Family
Est. Annual Taxes
- $7,271
Year Built
- Built in 2010
Lot Details
- 5,227 Sq Ft Lot
- Landscaped
- Back Yard Fenced
HOA Fees
- $97 Monthly HOA Fees
Parking
- 2 Car Attached Garage
- Rear-Facing Garage
- Private Driveway
- 2 Open Parking Spaces
Home Design
- Transitional Architecture
- Brick Foundation
- Shingle Roof
Interior Spaces
- 4,072 Sq Ft Home
- 3-Story Property
- Open Floorplan
- Wet Bar
- Built-In Features
- Bookcases
- Bar Fridge
- Tray Ceiling
- Smooth Ceilings
- Ceiling Fan
- Entrance Foyer
- Family Room
- Breakfast Room
- Dining Room
- Home Office
- Bonus Room
- Unfinished Attic
Kitchen
- Butlers Pantry
- Gas Range
- Microwave
- Plumbed For Ice Maker
- Dishwasher
- Kitchen Island
- Granite Countertops
- Quartz Countertops
- Disposal
Flooring
- Wood
- Carpet
- Tile
Bedrooms and Bathrooms
- 5 Bedrooms
- Dual Closets
- Walk-In Closet
- 5 Full Bathrooms
- Private Water Closet
- Separate Shower in Primary Bathroom
Laundry
- Dryer
- Washer
Eco-Friendly Details
- Smart Irrigation
Outdoor Features
- Enclosed patio or porch
- Playground
- Rain Gutters
Schools
- Hortons Creek Elementary School
- Mills Park Middle School
- Panther Creek High School
Utilities
- Forced Air Heating and Cooling System
- Heating System Uses Natural Gas
- High Speed Internet
- Cable TV Available
Listing and Financial Details
- Assessor Parcel Number 0725.02-77-9456 0353705
Community Details
Overview
- Association fees include storm water maintenance
- Ppm Association, Phone Number (919) 848-4911
- Amberly Subdivision
Amenities
- Clubhouse
Recreation
- Community Basketball Court
- Recreation Facilities
- Community Playground
- Fitness Center
- Community Pool
- Park
- Dog Park
- Trails
Map
Home Values in the Area
Average Home Value in this Area
Property History
| Date | Event | Price | Change | Sq Ft Price |
|---|---|---|---|---|
| 01/07/2025 01/07/25 | Sold | $900,000 | 0.0% | $221 / Sq Ft |
| 12/02/2024 12/02/24 | Pending | -- | -- | -- |
| 12/02/2024 12/02/24 | For Sale | $900,000 | +9.1% | $221 / Sq Ft |
| 12/15/2023 12/15/23 | Off Market | $825,000 | -- | -- |
| 09/02/2021 09/02/21 | Sold | $825,000 | -- | $203 / Sq Ft |
| 06/22/2021 06/22/21 | Pending | -- | -- | -- |
Tax History
| Year | Tax Paid | Tax Assessment Tax Assessment Total Assessment is a certain percentage of the fair market value that is determined by local assessors to be the total taxable value of land and additions on the property. | Land | Improvement |
|---|---|---|---|---|
| 2024 | $7,272 | $864,819 | $200,000 | $664,819 |
| 2023 | $5,648 | $561,663 | $85,000 | $476,663 |
| 2022 | $5,437 | $561,663 | $85,000 | $476,663 |
| 2021 | $5,328 | $561,663 | $85,000 | $476,663 |
| 2020 | $4,006 | $561,663 | $85,000 | $476,663 |
| 2019 | $5,269 | $490,250 | $85,000 | $405,250 |
| 2018 | $4,944 | $490,250 | $85,000 | $405,250 |
| 2017 | $0 | $490,250 | $85,000 | $405,250 |
| 2016 | $4,680 | $490,250 | $85,000 | $405,250 |
| 2015 | $4,832 | $488,744 | $90,000 | $398,744 |
| 2014 | $4,556 | $488,744 | $90,000 | $398,744 |
Mortgage History
| Date | Status | Loan Amount | Loan Type |
|---|---|---|---|
| Open | $720,000 | New Conventional | |
| Closed | $720,000 | New Conventional | |
| Previous Owner | $548,250 | New Conventional | |
| Previous Owner | $194,250 | New Conventional | |
| Previous Owner | $125,000 | Credit Line Revolving | |
| Previous Owner | $330,000 | No Value Available | |
| Previous Owner | -- | No Value Available | |
| Previous Owner | $414,000 | Adjustable Rate Mortgage/ARM | |
| Previous Owner | $440,900 | New Conventional | |
| Previous Owner | $318,750 | Future Advance Clause Open End Mortgage | |
| Previous Owner | $9,500,000 | Unknown |
Deed History
| Date | Type | Sale Price | Title Company |
|---|---|---|---|
| Warranty Deed | $900,000 | None Listed On Document | |
| Warranty Deed | $900,000 | None Listed On Document | |
| Warranty Deed | $825,000 | None Available | |
| Deed | -- | -- | |
| Warranty Deed | $490,000 | None Available |
Similar Homes in the area
Source: Doorify MLS
MLS Number: 10065254
APN: 0725.02-77-9456-000
- 3924 Overcup Oak Ln
- 627 Balsam Fir Dr
- 549 Balsam Fir Dr
- 4026 Overcup Oak Ln
- 3108 Bluff Oak Dr
- 4108 Overcup Oak Ln
- 603 Mountain Pine Dr
- 4117 Bluff Oak Dr
- 321 Weycroft Grant Dr
- 850 Bristol Bridge Dr
- 1824 Amberly Ledge Way
- 734 Hornchurch Loop
- 320 Easton Grey Loop
- 146 Skyros Loop
- 131 Dove Cottage Ln
- 128 Dove Cottage Ln
- 103 Woodland Ridge Ct
- 228 Dove Cottage Ln
- 332 Dove Cottage Ln
- 2227 Rocky Bay Ct
