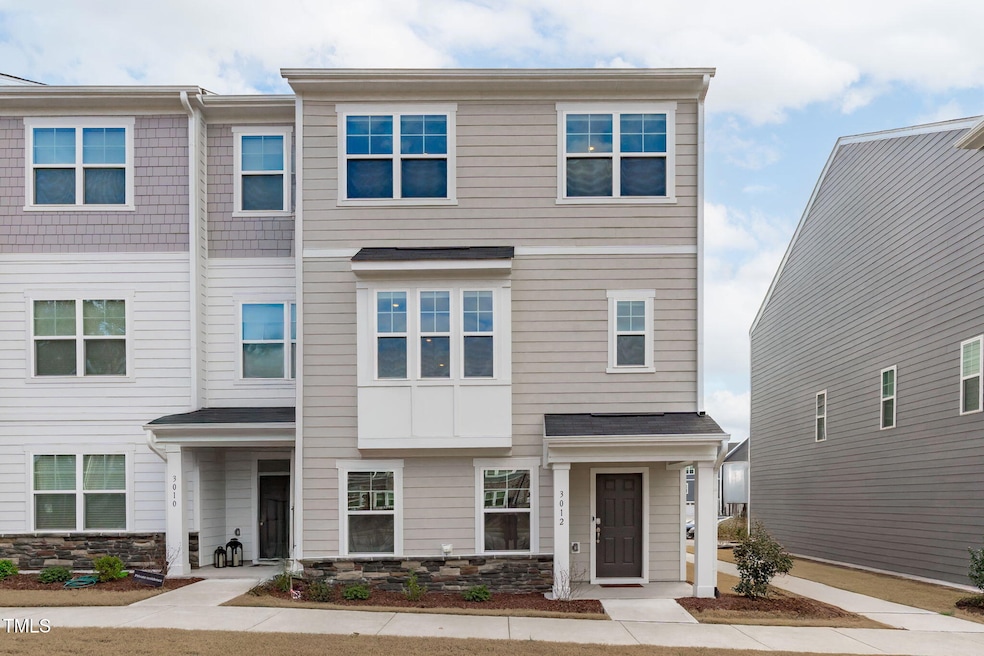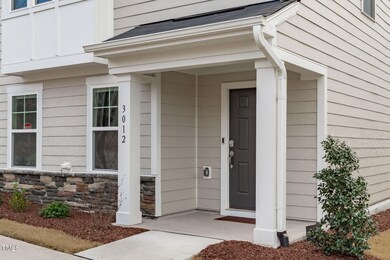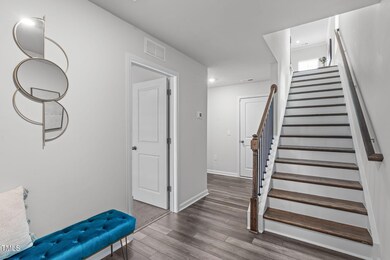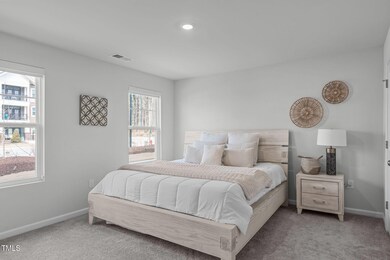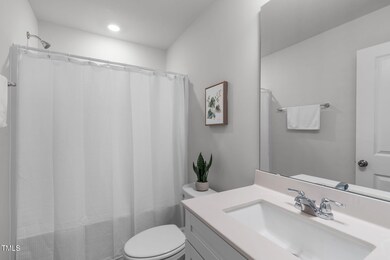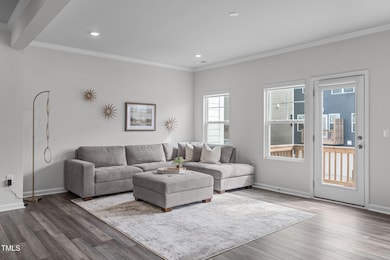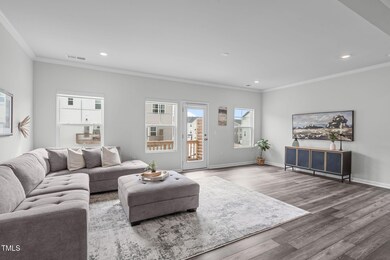
3012 Brellon Ln Durham, NC 27703
Brier Creek NeighborhoodEstimated payment $2,884/month
Highlights
- Open Floorplan
- Transitional Architecture
- Main Floor Bedroom
- Leesville Road Middle School Rated A
- Wood Flooring
- End Unit
About This Home
Immaculate End-Unit Townhome in Prime Brier Creek Location! This like-new, end-unit 'Colton' floor plan in Brier Creek is less than two years old and in immaculate condition, offering a bright, open layout with thoughtful upgrades throughout. The gourmet kitchen is a standout, featuring gorgeous 42'' cabinets, a stylish tile backsplash, quartz countertops, a large island, and a 5-burner gas cooktop. Luxury vinyl plank flooring flows throughout, creating a sleek and modern feel. The end-unit location brings in abundant natural light, enhancing the home's airy ambiance. Designed for functionality and flexibility, this home includes a main-floor bedroom with a full bath, ideal for guests or a home office. Upstairs, the spacious owner's suite features an oversized walk-in closet, while the additional bedrooms offer versatility for any lifestyle. Located right behind Corners at Brier Creek, you can stroll to Harris Teeter, First Watch, Showmars, and more. Wake County schools. Refrigerator, washer, and dryer convey, making this townhome truly move-in ready!
Townhouse Details
Home Type
- Townhome
Est. Annual Taxes
- $4,792
Year Built
- Built in 2023
Lot Details
- 2,178 Sq Ft Lot
- Lot Dimensions are 28x71x28x71
- End Unit
- 1 Common Wall
- Landscaped
HOA Fees
- $169 Monthly HOA Fees
Parking
- 2 Car Attached Garage
- Inside Entrance
- Rear-Facing Garage
- Side by Side Parking
- Garage Door Opener
- Private Driveway
- 2 Open Parking Spaces
Home Design
- Transitional Architecture
- Traditional Architecture
- Slab Foundation
- Shingle Roof
- HardiePlank Type
- Stone Veneer
Interior Spaces
- 2,334 Sq Ft Home
- 2-Story Property
- Open Floorplan
- Crown Molding
- Tray Ceiling
- Smooth Ceilings
- Ceiling Fan
- Recessed Lighting
- Fireplace
- Entrance Foyer
- Family Room
- Dining Room
Kitchen
- Gas Oven
- Gas Range
- Microwave
- Plumbed For Ice Maker
- Dishwasher
- Stainless Steel Appliances
- Kitchen Island
- Quartz Countertops
- Disposal
Flooring
- Wood
- Carpet
- Tile
- Luxury Vinyl Tile
Bedrooms and Bathrooms
- 4 Bedrooms
- Main Floor Bedroom
- Walk-In Closet
- Double Vanity
- Private Water Closet
- Bathtub with Shower
- Shower Only
- Walk-in Shower
Laundry
- Laundry on upper level
- Washer and Electric Dryer Hookup
Attic
- Attic Floors
- Pull Down Stairs to Attic
- Unfinished Attic
Outdoor Features
- Balcony
- Covered patio or porch
- Rain Gutters
Schools
- Brier Creek Elementary School
- Leesville Road Middle School
- Leesville Road High School
Utilities
- Forced Air Heating and Cooling System
- Heating System Uses Natural Gas
- Vented Exhaust Fan
- Electric Water Heater
Listing and Financial Details
- Assessor Parcel Number 0769209445
Community Details
Overview
- Association fees include ground maintenance, maintenance structure
- Charleston Management Association, Phone Number (919) 847-3003
- Corners At Brier Creek Subdivision
- Maintained Community
Recreation
- Dog Park
Security
- Resident Manager or Management On Site
Map
Home Values in the Area
Average Home Value in this Area
Tax History
| Year | Tax Paid | Tax Assessment Tax Assessment Total Assessment is a certain percentage of the fair market value that is determined by local assessors to be the total taxable value of land and additions on the property. | Land | Improvement |
|---|---|---|---|---|
| 2024 | $4,792 | $430,071 | $100,000 | $330,071 |
| 2023 | $607 | $50,000 | $50,000 | $0 |
Property History
| Date | Event | Price | Change | Sq Ft Price |
|---|---|---|---|---|
| 03/22/2025 03/22/25 | Pending | -- | -- | -- |
| 03/21/2025 03/21/25 | Price Changed | $415,000 | -4.6% | $178 / Sq Ft |
| 03/06/2025 03/06/25 | For Sale | $435,000 | -- | $186 / Sq Ft |
Deed History
| Date | Type | Sale Price | Title Company |
|---|---|---|---|
| Special Warranty Deed | $5,284,000 | None Listed On Document |
Similar Homes in Durham, NC
Source: Doorify MLS
MLS Number: 10080424
APN: 0769.03-20-9445-000
- 520 Brier Crossings Loop
- 802 Brier Crossings Loop
- 151 Rosedale Creek Dr
- 219 Rosedale Creek Dr
- 1111 Axelwood Ln
- 211 Brier Crossings Loop
- 1206 Areca Way
- 833 Gaston Manor Dr
- 318 Acorn Hollow Place
- 11331 Involute Place Unit 100
- 11321 Involute Place Unit 102
- 9225 Palm Bay Cir
- 9244 Palm Bay Cir
- 310 Shale Creek Dr
- 2530 Friedland Place Unit 104
- 2521 Friedland Place Unit 201
- 2520 Friedland Place Unit 102
- 2520 Friedland Place Unit 202
- 406 Shale Creek Dr
- 2510 Huntscroft Ln Unit 102
