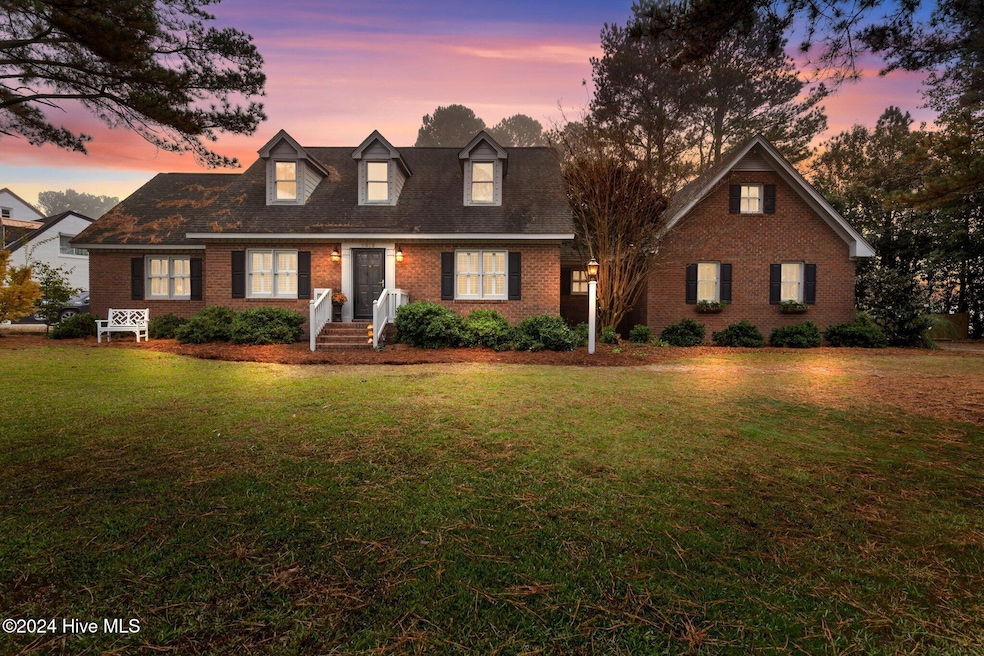
3012 Coleberry Trail Rocky Mount, NC 27804
Highlights
- Deck
- Attic
- Bonus Room
- Main Floor Primary Bedroom
- 1 Fireplace
- No HOA
About This Home
As of January 2025How about a new home for Christmas?? Located close to everything, this charming all brick home is perfect for your family. The first-floor owners' suite with cozy sitting area provides the ideal amount of one-floor privacy and connection to the main living areas. The connection from the great room and kitchen to the large deck overlooking the private backyard is ideal for entertaining. Two car garage, three bedrooms upstairs with a large shared bathroom, and a walk-in attic ensure plenty of space for almost anything. This home is located at the end of a low traffic street, perfect for walking and bike-rides. Additional features and amenities include:Kitchen Features: eat-in area with bay window; eat-at kitchen island with granite countertops, tile backsplash, built-in desk area, refrigerator and all appliances conveyBedroom Features: owner's suite offers a private sitting area or office, walk-in closet, large bathroom double vanity, excellent natural light and an amazing steam showerGreat Room: fireplace, built-ins, wet barAdditional Features: plantation shutters, luxury vinyl plank flooring, crown molding, chair rail, ceiling fansOutside Features: storage barn; large deckLaundry Room with sink, washer/dryer stay with home
Home Details
Home Type
- Single Family
Est. Annual Taxes
- $2,339
Year Built
- Built in 1987
Lot Details
- 0.61 Acre Lot
- Fenced Yard
Home Design
- Brick Exterior Construction
- Brick Foundation
- Raised Foundation
- Wood Frame Construction
- Shingle Roof
- Stick Built Home
Interior Spaces
- 2,793 Sq Ft Home
- 2-Story Property
- Bookcases
- Ceiling Fan
- 1 Fireplace
- Blinds
- Entrance Foyer
- Living Room
- Formal Dining Room
- Home Office
- Bonus Room
- Attic
Kitchen
- Built-In Oven
- Electric Cooktop
- Stove
- Built-In Microwave
- Dishwasher
- Kitchen Island
Flooring
- Carpet
- Tile
- Luxury Vinyl Plank Tile
Bedrooms and Bathrooms
- 4 Bedrooms
- Primary Bedroom on Main
- Walk-In Closet
- Walk-in Shower
Laundry
- Laundry Room
- Dryer
- Washer
Basement
- Partial Basement
- Crawl Space
Parking
- 2 Car Attached Garage
- Side Facing Garage
- Driveway
- Off-Street Parking
Outdoor Features
- Deck
- Outdoor Storage
Schools
- Englewood Elementary School
- Rocky Mount Middle School
- Rocky Mount High School
Utilities
- Central Air
- Heat Pump System
- Municipal Trash
Community Details
- No Home Owners Association
- Lamplighter Square Subdivision
Listing and Financial Details
- Assessor Parcel Number 3831-19-50-4243
Map
Home Values in the Area
Average Home Value in this Area
Property History
| Date | Event | Price | Change | Sq Ft Price |
|---|---|---|---|---|
| 01/30/2025 01/30/25 | Sold | $363,000 | -3.2% | $130 / Sq Ft |
| 12/11/2024 12/11/24 | Pending | -- | -- | -- |
| 11/12/2024 11/12/24 | For Sale | $375,000 | -- | $134 / Sq Ft |
Tax History
| Year | Tax Paid | Tax Assessment Tax Assessment Total Assessment is a certain percentage of the fair market value that is determined by local assessors to be the total taxable value of land and additions on the property. | Land | Improvement |
|---|---|---|---|---|
| 2024 | $2,339 | $241,260 | $79,570 | $161,690 |
| 2023 | $1,616 | $241,260 | $0 | $0 |
| 2022 | $1,653 | $241,260 | $79,570 | $161,690 |
| 2021 | $1,616 | $241,260 | $79,570 | $161,690 |
| 2020 | $1,616 | $241,260 | $79,570 | $161,690 |
| 2019 | $1,616 | $241,260 | $79,570 | $161,690 |
| 2018 | $1,616 | $241,260 | $0 | $0 |
| 2017 | $1,616 | $241,260 | $0 | $0 |
| 2015 | $1,727 | $257,730 | $0 | $0 |
| 2014 | $1,727 | $257,730 | $0 | $0 |
Mortgage History
| Date | Status | Loan Amount | Loan Type |
|---|---|---|---|
| Open | $352,110 | New Conventional | |
| Previous Owner | $145,000 | New Conventional | |
| Previous Owner | $126,700 | Credit Line Revolving | |
| Previous Owner | $95,000 | Unknown | |
| Previous Owner | $75,000 | Credit Line Revolving | |
| Previous Owner | $20,000 | Unknown |
Deed History
| Date | Type | Sale Price | Title Company |
|---|---|---|---|
| Warranty Deed | $363,000 | None Listed On Document | |
| Deed | $217,000 | -- |
Similar Homes in the area
Source: Hive MLS
MLS Number: 100475486
APN: 3831-19-50-4243
- 325 Old Coach Rd
- 3001 Greystone Dr
- 28 Winders Creek
- 204 Candlewood Rd
- 4024 Sunset Ave
- 3704 Greystone Dr
- 3701 Greystone Dr
- 322 Gravely Dr
- 4508 Hansford Dr
- 29 Mockingbird Ln
- 3713 Winchester Rd
- 3601 Colonial Ln
- 116 S King Henry Ct Unit 116
- 141 S King Richard Ct Unit 141
- 113 Pebble Brook Ct
- 180 S King Charles Ct Unit KW180
- 1000 S Halifax Rd
- 3609 Hawthorne Rd
- 7016 Peppermill Way
- 7004 Peppermill Way






