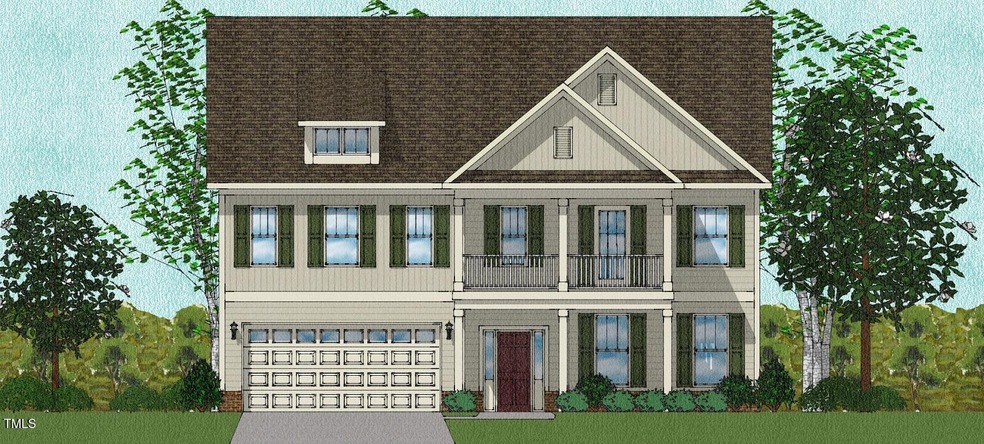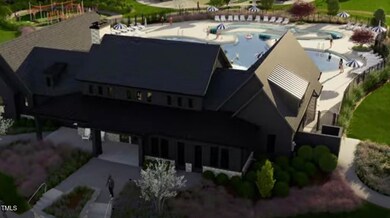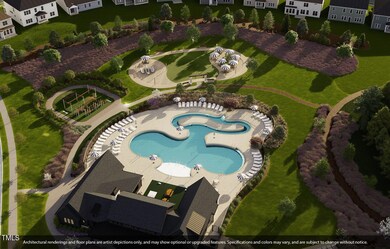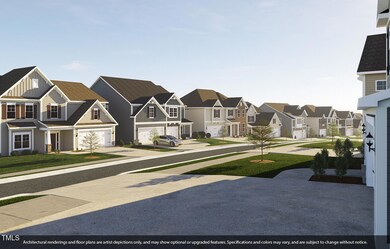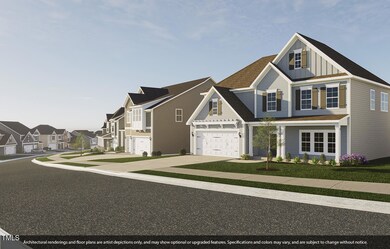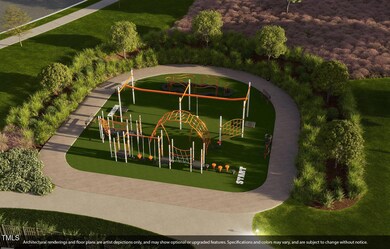
3012 Dog Rose Dr Unit 305 Durham, NC 27703
Eastern Durham NeighborhoodEstimated payment $5,108/month
Highlights
- Fitness Center
- Outdoor Pool
- Craftsman Architecture
- New Construction
- Open Floorplan
- Clubhouse
About This Home
Step into luxury with this breathtaking 4, 166 sq ft. 5-bedroom, 4-bathroom Yates home plan, designed for elegance, entertainment and comfort. The double-stacked front porches create an impressive façade, with a walkout balcony from the second level guest bedroom with en suite bath! This stunning home backs to scenic views of future open green space with lush landscaping and nearby walking trails.
Inside, the entry foyer welcomes you into a meticulously crafted home. A private office with French doors, a formal dining room with a coffered ceiling, and a butler's pantry set the stage for refined living. The gourmet kitchen is a chef's dream, featuring a built-in microwave and wall oven, 5-burner gas cooktop, quartz countertops, a tiled backsplash, upgraded soft-close cabinetry, under-cabinet lighting, and a prep island. The adjacent breakfast room flows seamlessly into the great room with a gas fireplace and a sunroom, perfect for relaxation and entertaining.
The main level also includes a spacious guest bedroom with adjacent full bath, complete with a walk-in tiled shower and glass door enclosure. An organization space provides the perfect overflow pantry, homework room, technology room, drop zone or pet space.
Upstairs, a spacious open loft leads to the grand primary suite, featuring a tray ceiling, sitting room, and spa-like bath with dual vanities, white freestanding soaker tub, separate walk-in shower with a glass door enclosure, private water closet, mirrored dressing area, and two walk-in closets. This primary suite will AMAZE YOU!! An additional bedroom with en suite bath includes a walk-in tiled shower and walk out access to the upper front porch balcony., while two more bedrooms share a buddy bath with double sinks and a tub with a ceramic tile surround. The large laundry room is designed for convenience, featuring a granite-topped folding table and a built-in closet for hanging clothes.
Backing to scenic views and future open green space, this home offers both privacy and access to nearby walking trails. Don't miss this opportunity to own a masterpiece of design and functionality in a picturesque community with resort style amenities while less than 4.7 miles to Brier Creek and less than 10 miles to Downtown Durham!!
Open House Schedule
-
Saturday, April 12, 202511:00 am to 4:00 pm4/12/2025 11:00:00 AM +00:004/12/2025 4:00:00 PM +00:00Add to Calendar
Home Details
Home Type
- Single Family
Year Built
- Built in 2025 | New Construction
Lot Details
- 6,621 Sq Ft Lot
- Northeast Facing Home
- Landscaped
- Back and Front Yard
HOA Fees
- $95 Monthly HOA Fees
Parking
- 2 Car Attached Garage
- Front Facing Garage
- Garage Door Opener
- Private Driveway
- 2 Open Parking Spaces
Home Design
- Home is estimated to be completed on 9/1/25
- Craftsman Architecture
- Brick or Stone Mason
- Slab Foundation
- Frame Construction
- Architectural Shingle Roof
- Stone
Interior Spaces
- 4,166 Sq Ft Home
- 2-Story Property
- Open Floorplan
- Coffered Ceiling
- Tray Ceiling
- Ceiling Fan
- Recessed Lighting
- Screen For Fireplace
- Gas Log Fireplace
- Family Room with Fireplace
- Living Room
- Dining Room
- Storage
- Pull Down Stairs to Attic
Kitchen
- Eat-In Kitchen
- Butlers Pantry
- Built-In Electric Oven
- Gas Cooktop
- Range Hood
- Microwave
- Dishwasher
- Stainless Steel Appliances
- Kitchen Island
- Quartz Countertops
- Disposal
Flooring
- Carpet
- Ceramic Tile
- Luxury Vinyl Tile
Bedrooms and Bathrooms
- 5 Bedrooms
- Dual Closets
- Walk-In Closet
- 4 Full Bathrooms
- Double Vanity
- Private Water Closet
Laundry
- Laundry Room
- Laundry on upper level
- Washer Hookup
Home Security
- Carbon Monoxide Detectors
- Fire and Smoke Detector
Eco-Friendly Details
- Energy-Efficient Lighting
- Energy-Efficient Insulation
Outdoor Features
- Outdoor Pool
- Patio
- Rain Gutters
Schools
- Spring Valley Elementary School
- Neal Middle School
- Southern High School
Utilities
- Cooling System Powered By Gas
- Humidity Control
- Forced Air Zoned Heating and Cooling System
- Heating System Uses Natural Gas
- Vented Exhaust Fan
- Tankless Water Heater
Listing and Financial Details
- Home warranty included in the sale of the property
- Assessor Parcel Number 305
Community Details
Overview
- Ppm Association, Phone Number (919) 848-4911
- Built by Mungo Homes
- Sweetbrier Subdivision, Yates B Floorplan
Amenities
- Picnic Area
- Clubhouse
- Meeting Room
Recreation
- Community Playground
- Fitness Center
- Community Pool
- Park
- Dog Park
- Trails
Map
Home Values in the Area
Average Home Value in this Area
Property History
| Date | Event | Price | Change | Sq Ft Price |
|---|---|---|---|---|
| 03/18/2025 03/18/25 | For Sale | $774,914 | -- | $186 / Sq Ft |
Similar Homes in Durham, NC
Source: Doorify MLS
MLS Number: 10083090
- 3016 Dog Rose Dr Unit 303
- 3015 Dog Rose Drive Lot 170 Dr
- 1005 Westerland Way Unit 57
- 2161 Pink Peony Cir Unit 232
- 2163 Pink Peony Cir Unit 231
- 2152 Pink Peony Cir Unit 155
- 2155 Pink Peony Cir Unit 235
- 1006 Westerland Way Unit 198
- 1004 Westerland Way Unit 197
- 1012 Westerland Way Unit 201
- 1034 Westerland Way Unit 210
- 1042 Westerland Way Unit 213
- 1040 Westerland Way Unit 212
- 2156 Pink Peony Cir Unit 157
- 1009 Westerland Way Unit 55
- 1021 Westerland Way Unit 50
- 1018 Freestone Rd
- 1003 Freestone Rd
- 1100 Freestone Rd
- 3408 Pelican Ln
