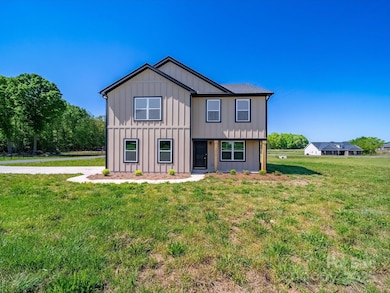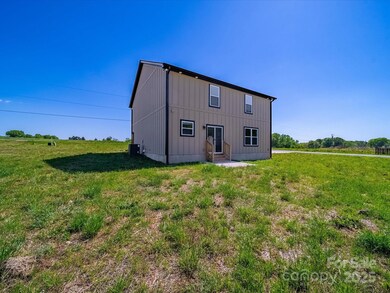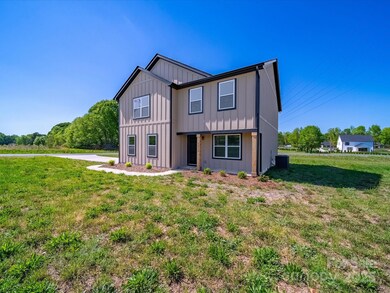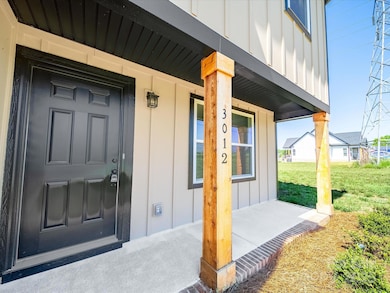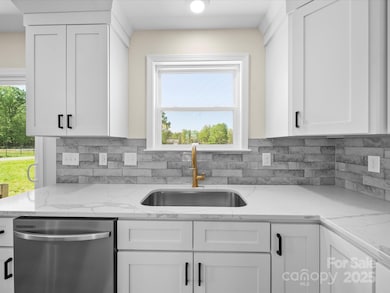
3012 Isle Ln Unionville, NC 28110
Estimated payment $2,705/month
Highlights
- New Construction
- Open Floorplan
- Front Porch
- Unionville Elementary School Rated A-
- Corner Lot
- 2 Car Attached Garage
About This Home
Country Comfort Meets Modern Charm in Monroe.
Imagine a home that breathes with space and whispers with calm. At 3012 Isle Lane, the pace slows down, and your lifestyle levels up. This brand-new construction sits on nearly a full acre (.92) of pure breathing room—ideal for those who crave countryside stillness without sacrificing modern convenience.
Inside, the open floor plan flows with luxury vinyl plank flooring, making the main level stylish and sensible. The kitchen, living, and dining areas blend together, inviting connection and comfort. The primary suite? Think double vanities and a walk-in closet so cavernous it echoes.
Outside, enjoy peaceful mornings on the front porch, or unwind on the back patio while overlooking your sweeping backyard. Add a 2-car garage and quick access to the US-74 Bypass, and you’ve got the best of both worlds: a sanctuary with a shortcut to the city.
Schedule your private showing and step into your next chapter today.
Listing Agent
Central Carolina Real Estate Group LLC Brokerage Email: bgaddyrealtorgc@gmail.com License #198501
Home Details
Home Type
- Single Family
Est. Annual Taxes
- $315
Year Built
- Built in 2024 | New Construction
Lot Details
- Corner Lot
- Level Lot
- Cleared Lot
- Property is zoned R40
Parking
- 2 Car Attached Garage
- Driveway
Home Design
- Slab Foundation
Interior Spaces
- 2-Story Property
- Open Floorplan
- Pull Down Stairs to Attic
- Washer and Electric Dryer Hookup
Kitchen
- Electric Range
- Microwave
- Plumbed For Ice Maker
- Dishwasher
- Kitchen Island
Flooring
- Tile
- Vinyl
Bedrooms and Bathrooms
- 4 Bedrooms
- Walk-In Closet
Accessible Home Design
- More Than Two Accessible Exits
Outdoor Features
- Patio
- Front Porch
Schools
- Unionville Elementary School
- Piedmont Middle School
- Piedmont High School
Utilities
- Heat Pump System
- Electric Water Heater
- Septic Tank
- Cable TV Available
Community Details
- Sabella Estates Subdivision
Listing and Financial Details
- Assessor Parcel Number 08-078-046
Map
Home Values in the Area
Average Home Value in this Area
Tax History
| Year | Tax Paid | Tax Assessment Tax Assessment Total Assessment is a certain percentage of the fair market value that is determined by local assessors to be the total taxable value of land and additions on the property. | Land | Improvement |
|---|---|---|---|---|
| 2024 | $315 | $48,000 | $48,000 | $0 |
| 2023 | $312 | $48,000 | $48,000 | $0 |
| 2022 | $312 | $48,000 | $48,000 | $0 |
Property History
| Date | Event | Price | Change | Sq Ft Price |
|---|---|---|---|---|
| 04/17/2025 04/17/25 | For Sale | $479,900 | -- | $216 / Sq Ft |
Mortgage History
| Date | Status | Loan Amount | Loan Type |
|---|---|---|---|
| Closed | $200,000 | New Conventional | |
| Closed | $170,000 | Construction |
Similar Homes in the area
Source: Canopy MLS (Canopy Realtor® Association)
MLS Number: 4246920
APN: 08-078-046
- 3034 Buffett Ln
- 2103 Parrothead Dr
- 3318 Sincerity Rd Unit 7
- 3012 Ocean Dr
- 3001 Austin Chaney Rd
- 3013 Isle Ln
- 4225 Cheshire Glen Dr
- 4108 Cheshire Glen Dr
- 00 Sincerity Rd
- 3907 E Lawyers Rd
- 4006 Sincerity Rd
- 1011 Duntov Dr
- 3024 Beaver Dam Dr
- 1021 McCollum Oaks Ln
- 3810 New Salem Rd
- 4130 Waterway Dr
- 5613 Morgan Mill Rd
- 10016 Morgan Mill Rd
- 5609 Morgan Mill Rd
- 4114 Waterway Dr


