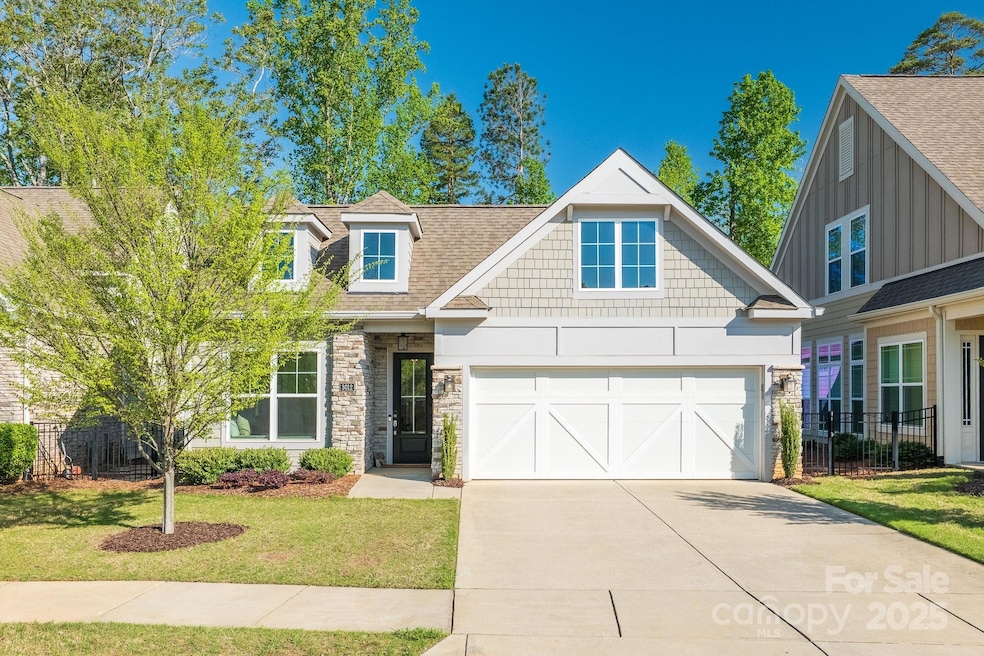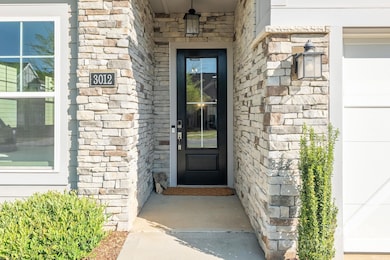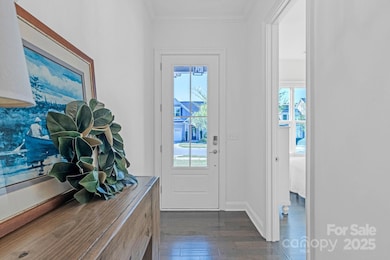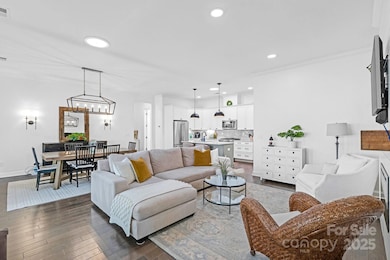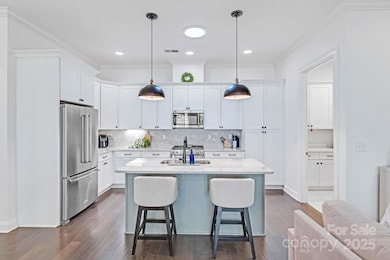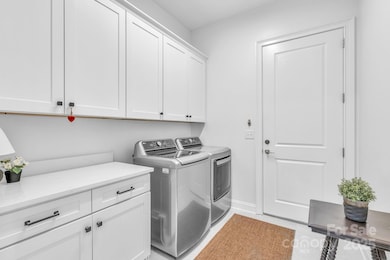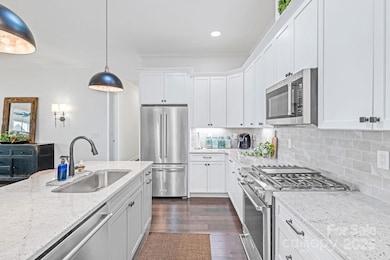
3012 Laney Pond Rd Matthews, NC 28104
Estimated payment $3,795/month
Highlights
- Open Floorplan
- Ranch Style House
- Lawn
- Indian Trail Elementary School Rated A
- Wood Flooring
- Enclosed patio or porch
About This Home
This rare 3 bed, 3 bath ranch home in Walden Austin Village features a light-filled, farmhouse-style interior. Just off the foyer, you’ll find a cozy bedroom with an en suite bathroom. The open-concept living room, kitchen, and dining area are ideal for entertaining. The kitchen features stainless steel appliances, a single-basin sink, and an expansive island with breakfast bar. Two solar tubes add an extra splash of natural light. French doors lead to a stunning, spacious three-season room. This space overlooks a beautifully landscaped courtyard with stone pavers leading to an additional outdoor patio. The courtyard faces a peaceful greenspace lined with trees — a quiet retreat where the air is filled with birdsong. The spacious, secluded primary suite is filled with soft natural light and boasts a walk-in closet and an en suite bath with a zero-entry walk-in shower, and a double vanity. A third bedroom and full bath are located at the rear of the home.
Listing Agent
Allen Tate Charlotte South Brokerage Email: rebecca.tregde@allentate.com License #355762

Home Details
Home Type
- Single Family
Est. Annual Taxes
- $3,103
Year Built
- Built in 2019
Lot Details
- Partially Fenced Property
- Level Lot
- Irrigation
- Lawn
- Property is zoned AP4
HOA Fees
- $222 Monthly HOA Fees
Parking
- 2 Car Attached Garage
- Front Facing Garage
- Driveway
Home Design
- Ranch Style House
- Cottage
- Patio Home
- Slab Foundation
- Stone Veneer
- Hardboard
Interior Spaces
- Open Floorplan
- Ceiling Fan
- Entrance Foyer
- Living Room with Fireplace
- Wood Flooring
- Pull Down Stairs to Attic
Kitchen
- Electric Oven
- Self-Cleaning Oven
- Gas Range
- Microwave
- Dishwasher
- Kitchen Island
Bedrooms and Bathrooms
- 3 Main Level Bedrooms
- Walk-In Closet
- 3 Full Bathrooms
Laundry
- Laundry Room
- Dryer
Outdoor Features
- Enclosed patio or porch
Schools
- Indian Trail Elementary School
- Sun Valley Middle School
- Sun Valley High School
Utilities
- Forced Air Heating and Cooling System
- Heating System Uses Natural Gas
- Gas Water Heater
Community Details
- Association Management Solutions Association, Phone Number (704) 940-6100
- Built by CapRock
- Walden Austin Village Subdivision, Emerson Floorplan
- Mandatory home owners association
Listing and Financial Details
- Assessor Parcel Number 07-147-863
Map
Home Values in the Area
Average Home Value in this Area
Tax History
| Year | Tax Paid | Tax Assessment Tax Assessment Total Assessment is a certain percentage of the fair market value that is determined by local assessors to be the total taxable value of land and additions on the property. | Land | Improvement |
|---|---|---|---|---|
| 2024 | $3,103 | $367,700 | $72,200 | $295,500 |
| 2023 | $3,082 | $367,700 | $72,200 | $295,500 |
| 2022 | $2,338 | $367,700 | $72,200 | $295,500 |
| 2021 | $3,079 | $367,700 | $72,200 | $295,500 |
| 2020 | $2,550 | $50,000 | $50,000 | $0 |
| 2019 | $483 | $50,000 | $50,000 | $0 |
| 2018 | $483 | $50,000 | $50,000 | $0 |
Property History
| Date | Event | Price | Change | Sq Ft Price |
|---|---|---|---|---|
| 04/11/2025 04/11/25 | For Sale | $595,000 | -- | $325 / Sq Ft |
Deed History
| Date | Type | Sale Price | Title Company |
|---|---|---|---|
| Warranty Deed | $350,000 | Austin Title Llc |
Similar Homes in Matthews, NC
Source: Canopy MLS (Canopy Realtor® Association)
MLS Number: 4245390
APN: 07-147-863
- 3016 Laney Pond Rd
- 2011 Trailwood Dr
- 320 Coronado Ave
- 1009 Murandy Ln
- 5108 Potter Rd
- 2024 Woodshorn Dr
- 1041 Kensrowe Ln
- 0 Woodglen Ln Unit CAR4232656
- 2001 Arundale Ln
- 1030 Westbury Dr
- 136 Balboa St
- 1001 Serel Dr
- 1024 Westbury Dr
- 6101 Davidson Dr
- 1005 Headwaters Ct
- 3306 Delamere Dr
- 1001 Woodglen Ln
- 1100 Millbank Dr
- 1000 Millbank Dr
- 332 Spring Hill Rd
