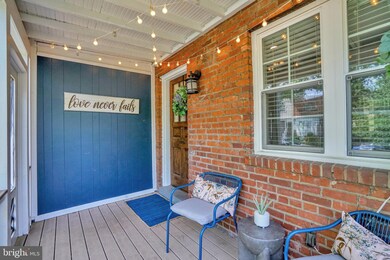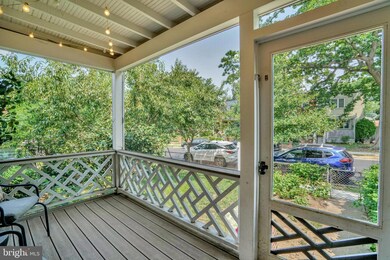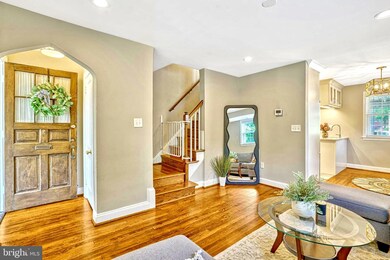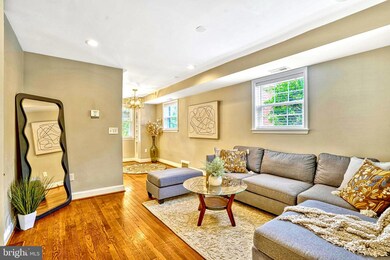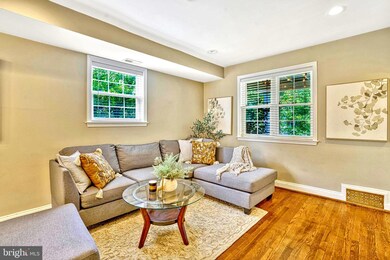
3012 Manning St Alexandria, VA 22305
Del Ray NeighborhoodHighlights
- Open Floorplan
- Wood Flooring
- Upgraded Countertops
- Traditional Architecture
- No HOA
- 3-minute walk to Nicholas A. Colasanto Park
About This Home
As of November 2024Price adjustment by 10k and the lower rates are your perfect opportunity to call this beauty your own home!! Beautiful end unit Del Ray charmer! This 2 bed/2 full bath townhome in Del Ray truly has it all. Walk up the path to the fully screened front porch(Trex flooring) perfect to enjoy your morning coffee , your martini in the evening or simply get fresh air while working on your laptop... Enter into the living room - the open floor plan flows easily into the dining area and kitchen - great for entertaining or everyday living. The kitchen has been updated with beautiful countertops ,beautiful white cabinets,SS appliances,Gas stove (5 burner)and all pipes and wires were replaced... Kitchen with access to the rear backyard and your very own private parking space!!! Head upstairs to two bedrooms and a shared, fully-renovated bath. The primary bedroom has 2 nice closet space and room for a large bed plus dressers. The second bedroom has builtin closet... The lower level can be used as a 3rd bedroom which met the code as a bedroom and it was confirmed by the city inspector during the final walkthrough after the renovation. Fully renovated full bathroom in the basement. Separate laundry room and plenty of storage plus a convenient exit to the rear of the home . THIS HOUSE WAS RENOVATED IN ALL 3 LEVELS. PLEASE REFER TO THE LIST OF UPGRADES IN THE LISTING ATTACHMENT. Enjoy walking to Metro, shops, restaurants and more and easily commute into DC via the GW Parkway or I-395. You will love living in Del Ray!
Townhouse Details
Home Type
- Townhome
Est. Annual Taxes
- $7,917
Year Built
- Built in 1943
Lot Details
- 1,855 Sq Ft Lot
- Chain Link Fence
- Property is in very good condition
Home Design
- Traditional Architecture
- Brick Exterior Construction
- Concrete Perimeter Foundation
Interior Spaces
- Property has 3 Levels
- Open Floorplan
- Ceiling Fan
- Recessed Lighting
- Family Room
- Combination Dining and Living Room
- Screened Porch
Kitchen
- Galley Kitchen
- Gas Oven or Range
- Cooktop
- Built-In Microwave
- Dishwasher
- Stainless Steel Appliances
- Upgraded Countertops
- Disposal
Flooring
- Wood
- Ceramic Tile
- Luxury Vinyl Tile
Bedrooms and Bathrooms
- 2 Bedrooms
- En-Suite Primary Bedroom
Laundry
- Laundry Room
- Laundry on lower level
- Dryer
- Washer
Improved Basement
- Heated Basement
- Basement Fills Entire Space Under The House
- Walk-Up Access
- Rear Basement Entry
- Shelving
- Basement Windows
Parking
- 1 Parking Space
- On-Street Parking
Outdoor Features
- Screened Patio
Utilities
- Forced Air Heating and Cooling System
- Natural Gas Water Heater
Community Details
- No Home Owners Association
- Waverly Taylor Community
- Waverly Taylor Subdivision
Listing and Financial Details
- Tax Lot 9
- Assessor Parcel Number 13878000
Map
Home Values in the Area
Average Home Value in this Area
Property History
| Date | Event | Price | Change | Sq Ft Price |
|---|---|---|---|---|
| 11/21/2024 11/21/24 | Sold | $789,999 | 0.0% | $587 / Sq Ft |
| 09/11/2024 09/11/24 | Price Changed | $789,999 | -1.3% | $587 / Sq Ft |
| 08/15/2024 08/15/24 | For Sale | $799,999 | 0.0% | $594 / Sq Ft |
| 03/01/2013 03/01/13 | Rented | $1,700 | 0.0% | -- |
| 02/21/2013 02/21/13 | Under Contract | -- | -- | -- |
| 01/14/2013 01/14/13 | For Rent | $1,700 | -- | -- |
Tax History
| Year | Tax Paid | Tax Assessment Tax Assessment Total Assessment is a certain percentage of the fair market value that is determined by local assessors to be the total taxable value of land and additions on the property. | Land | Improvement |
|---|---|---|---|---|
| 2024 | $8,550 | $697,573 | $384,380 | $313,193 |
| 2023 | $7,695 | $693,205 | $384,380 | $308,825 |
| 2022 | $7,444 | $670,615 | $361,790 | $308,825 |
| 2021 | $7,079 | $637,725 | $328,900 | $308,825 |
| 2020 | $7,127 | $607,825 | $299,000 | $308,825 |
| 2019 | $6,446 | $570,425 | $261,600 | $308,825 |
| 2018 | $6,446 | $570,425 | $261,600 | $308,825 |
| 2017 | $5,238 | $463,524 | $237,800 | $225,724 |
| 2016 | $4,622 | $430,724 | $205,000 | $225,724 |
| 2015 | $4,296 | $411,911 | $186,187 | $225,724 |
| 2014 | $4,241 | $406,601 | $180,764 | $225,837 |
Mortgage History
| Date | Status | Loan Amount | Loan Type |
|---|---|---|---|
| Open | $592,500 | New Conventional | |
| Closed | $592,500 | New Conventional | |
| Previous Owner | $345,000 | New Conventional | |
| Previous Owner | $85,299 | Future Advance Clause Open End Mortgage | |
| Previous Owner | $326,846 | New Conventional | |
| Previous Owner | $336,992 | VA | |
| Previous Owner | $175,920 | New Conventional |
Deed History
| Date | Type | Sale Price | Title Company |
|---|---|---|---|
| Warranty Deed | $789,999 | Highland Title | |
| Warranty Deed | $789,999 | Highland Title | |
| Interfamily Deed Transfer | -- | None Available | |
| Warranty Deed | $329,900 | -- | |
| Deed | $219,900 | -- |
Similar Homes in Alexandria, VA
Source: Bright MLS
MLS Number: VAAX2035846
APN: 024.02-02-27
- 3100 Wilson Ave
- 30 Kennedy St
- 1 Ancell St
- 3307 Commonwealth Ave Unit C
- 12 Ancell St
- 2933 Hickory St
- 317 Laverne Ave
- 20 Auburn Ct Unit B
- 297 E Raymond Ave
- 6 W Glebe Rd
- 319 Hume Ave
- 403a Hume Ave Unit A
- 3010 Landover St
- 2918 Landover St
- 6 W Mount Ida Ave
- 409 E Raymond Ave Unit 8
- 212 E Oxford Ave
- 134 Lynhaven Dr
- 140 Lynhaven Dr
- 255 Evans Ln

