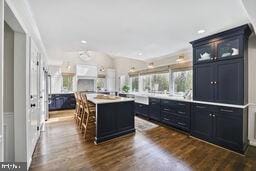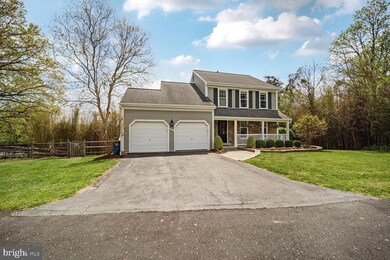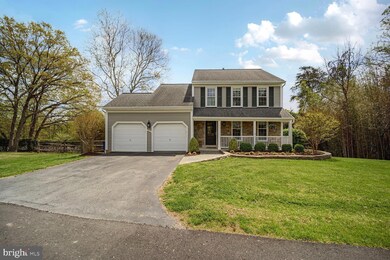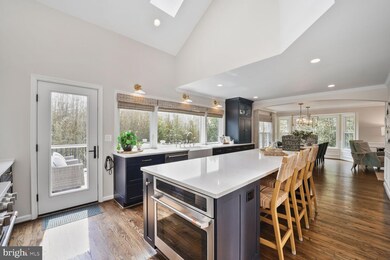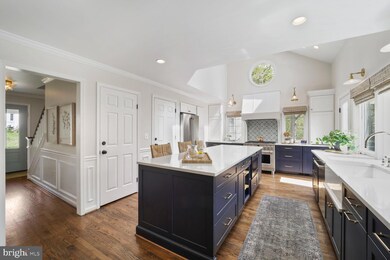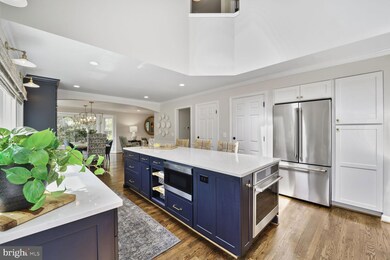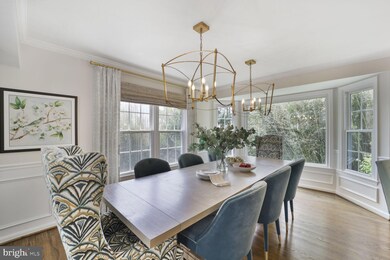
3012 Marlow Rd Silver Spring, MD 20904
Estimated payment $4,721/month
Highlights
- Gourmet Kitchen
- 0.24 Acre Lot
- Colonial Architecture
- Galway Elementary School Rated A-
- Open Floorplan
- Deck
About This Home
Welcome to 3012 Marlow Rd, Silver Spring, MD 20904 – Where Style Meets Serenity!Tucked away in the highly sought-after community, this beautifully renovated colonial backs directly to Calverton Park and offers the perfect blend of modern luxury and natural tranquility. With 4 bedrooms, 3.5 baths, and upgrades throughout, this home is truly move-in ready and a must-see!Main Level Highlights: Step inside and prepare to be wowed! The show-stopping designer kitchen is a chef’s dream and an entertainer’s paradise—featuring stunning Ink Well Blue cabinetry, hand-painted marble tile backsplash, Brass drawer pulls and knobs, Quartz countertops, GE Cafe Appliances, a center island, beverage station, and high-end finishes throughout. Wall light Sconces. Two ovens. Inside the drawer phone Docking Station. Separate dining room and living room spaces make gatherings feel both elegant and comfortable. A stylish half bath completes the main level. Walk out to wrap around deck. Upper Level: The primary suite offers peace and luxury with a spa-like ensuite bath and custom-organized closets. Three additional generously sized bedrooms and a full bath provide ample space for family, guests, or a home office. Honed a soapstone countertop in bath. Mirrored Medicine Cabinets. Lower Level Retreat: The fully finished walk-out basement is an ideal space for relaxation or hosting. It features a spacious bedroom, a full bathroom, a well-lit family room, and a convenient laundry area—perfect for guests or in-laws. Laundry with Wall-mount basin, butcher block countertops, tiled accent wall, front load washer and dryer. Walk out to patio and inviting hot tub. Outdoor Living at Its Best: Enjoy the private, fenced backyard oasis with a natural bamboo grove, deck, and hot tub—perfect for summer nights or peaceful mornings. The new underground drainage system keeps everything clean and dry. Hot tub. Storage shed. The 2-car garage and wide driveway offer ample off-street parking. Prime Location: Close to everything you need—Target, Amazon Fresh, Giant, and more—plus Calverton Galway Park, Calverton Swim Club and nearby commuter routes.This home offers the perfect mix of elegance, function, and comfort. Whether you’re hosting, relaxing, or working from home, you will not be disappointed!
Open House Schedule
-
Saturday, May 03, 20251:00 to 3:30 pm5/3/2025 1:00:00 PM +00:005/3/2025 3:30:00 PM +00:00Add to Calendar
-
Sunday, May 04, 20251:00 to 3:30 pm5/4/2025 1:00:00 PM +00:005/4/2025 3:30:00 PM +00:00Add to Calendar
Home Details
Home Type
- Single Family
Est. Annual Taxes
- $5,896
Year Built
- Built in 1987 | Remodeled in 2024
Lot Details
- 10,492 Sq Ft Lot
- Property is zoned R90
HOA Fees
- $51 Monthly HOA Fees
Parking
- 2 Car Attached Garage
- 2 Driveway Spaces
- Parking Storage or Cabinetry
- Front Facing Garage
Home Design
- Colonial Architecture
- Slab Foundation
Interior Spaces
- Property has 3 Levels
- Open Floorplan
- Furnished
- 1 Fireplace
- Dining Area
- Wood Flooring
- Finished Basement
- Laundry in Basement
Kitchen
- Gourmet Kitchen
- Stove
- Built-In Microwave
- Ice Maker
- Dishwasher
- Disposal
Bedrooms and Bathrooms
Laundry
- Dryer
- Washer
Outdoor Features
- Deck
- Patio
Location
- Property is near a park
Utilities
- Forced Air Heating and Cooling System
- Natural Gas Water Heater
Community Details
- Deer Park Community Association
- Deer Park Subdivision
Listing and Financial Details
- Coming Soon on 4/30/25
- Tax Lot 11
- Assessor Parcel Number 160502591015
Map
Home Values in the Area
Average Home Value in this Area
Tax History
| Year | Tax Paid | Tax Assessment Tax Assessment Total Assessment is a certain percentage of the fair market value that is determined by local assessors to be the total taxable value of land and additions on the property. | Land | Improvement |
|---|---|---|---|---|
| 2024 | $5,896 | $473,300 | $0 | $0 |
| 2023 | $4,821 | $442,100 | $204,000 | $238,100 |
| 2022 | $4,380 | $422,667 | $0 | $0 |
| 2021 | $3,873 | $403,233 | $0 | $0 |
| 2020 | $3,873 | $383,800 | $204,000 | $179,800 |
| 2019 | $3,786 | $377,300 | $0 | $0 |
| 2018 | $3,714 | $370,800 | $0 | $0 |
| 2017 | $3,715 | $364,300 | $0 | $0 |
| 2016 | -- | $358,367 | $0 | $0 |
| 2015 | $4,049 | $352,433 | $0 | $0 |
| 2014 | $4,049 | $346,500 | $0 | $0 |
Deed History
| Date | Type | Sale Price | Title Company |
|---|---|---|---|
| Interfamily Deed Transfer | -- | Advantage Title Company | |
| Deed | -- | -- | |
| Deed | $215,000 | -- |
Mortgage History
| Date | Status | Loan Amount | Loan Type |
|---|---|---|---|
| Open | $128,350 | Credit Line Revolving | |
| Closed | $77,000 | Credit Line Revolving | |
| Open | $229,000 | New Conventional | |
| Closed | $324,000 | Stand Alone Second | |
| Previous Owner | $329,000 | Stand Alone Refi Refinance Of Original Loan |
Similar Homes in Silver Spring, MD
Source: Bright MLS
MLS Number: MDMC2173610
APN: 05-02591015
- 2614 Hershfield Ct
- 12901 Summer Hill Dr
- 3114 Quartet Ln
- 3100 Fairland Rd
- 13039 Brahms Terrace
- 2900 Gracefield Rd
- 13256 Musicmaster Dr
- 2913 Gracefield Rd
- 12329 Pretoria Dr
- 2863 Strauss Terrace
- 13220 Schubert Place
- 12700 Castleleigh Ct
- 0 Fairland Rd Unit MDMC2164644
- 0 Fairland Rd Unit MDMC2164640
- 3502 Gentry Ridge Ct
- 3005 Fallston Ave
- 13023 Blairmore St
- 3013 Fallston Ave
- 13012 Bellevue St
- 13116 Oriole Dr
