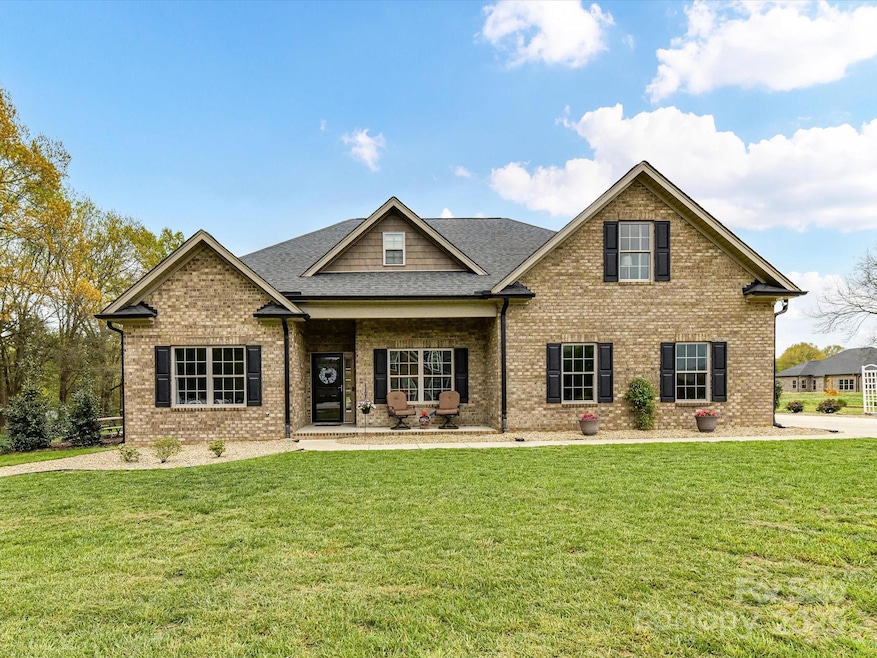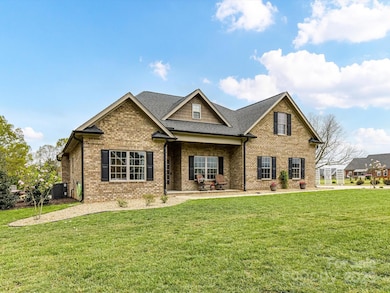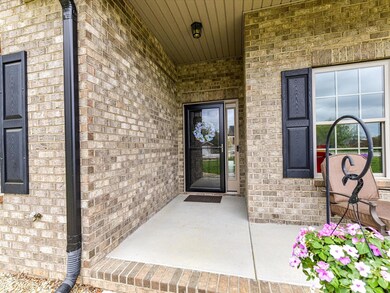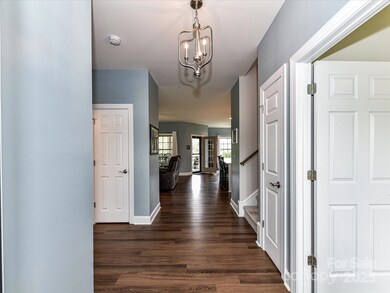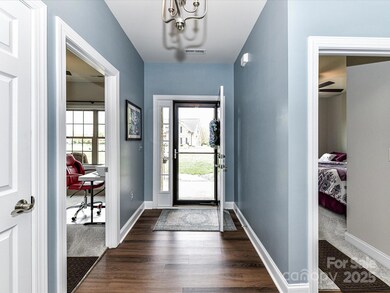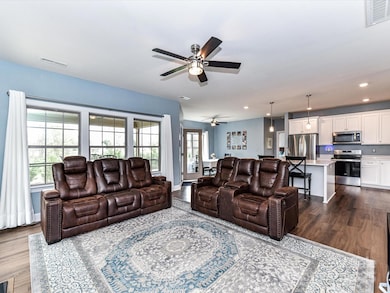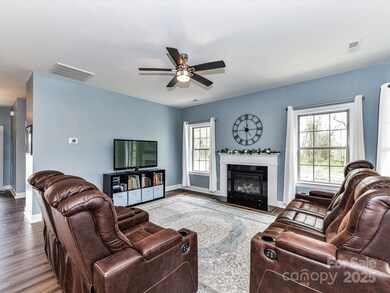
3012 Ocean Dr Monroe, NC 28110
Estimated payment $3,346/month
Highlights
- Open Floorplan
- Transitional Architecture
- 2 Car Attached Garage
- Unionville Elementary School Rated A-
- Screened Porch
- Walk-In Closet
About This Home
Welcome to this immaculate full-brick home, nestled on nearly an acre of beautifully landscaped property. This serene retreat offers both privacy & picturesque views. Enjoy the beauty of the outdoors year-round from the rocking chair front porch or the rear screened porch, which overlooks the private backyard. Step down to the spacious patio, an ideal spot for relaxation or entertaining. Step inside to discover an open floor plan designed for comfortable living in the spacious great room featuring a cozy fireplace. The kitchen is equipped with a center island, elegant pendant and recessed lighting, a food pantry, and high-end finishes. The main level boasts three generous bedrooms & two full baths, including a luxurious owner’s suite w/dual closets. Upstairs, you’ll find an additional private bedroom & full bath, perfect for guests or a home office. Abundant storage including 2 Car Garage w/storage room. This home is truly a rare find. Don’t miss this incredible opportunity!
Listing Agent
Holden Realty Brokerage Email: LisaHolden@HoldenRealty.net License #205244
Home Details
Home Type
- Single Family
Est. Annual Taxes
- $2,300
Year Built
- Built in 2021
Lot Details
- Cleared Lot
- Property is zoned RA-40
Parking
- 2 Car Attached Garage
- Garage Door Opener
- Driveway
Home Design
- Transitional Architecture
- Slab Foundation
- Four Sided Brick Exterior Elevation
Interior Spaces
- Open Floorplan
- Ceiling Fan
- Propane Fireplace
- Entrance Foyer
- Screened Porch
- Vinyl Flooring
- Home Security System
Kitchen
- Electric Range
- Microwave
- Dishwasher
- Kitchen Island
- Disposal
Bedrooms and Bathrooms
- Walk-In Closet
- 3 Full Bathrooms
- Garden Bath
Outdoor Features
- Patio
Schools
- Unionville Elementary School
- Piedmont Middle School
- Piedmont High School
Utilities
- Central Heating and Cooling System
- Electric Water Heater
- Septic Tank
- Cable TV Available
Listing and Financial Details
- Assessor Parcel Number 08-078-035
Community Details
Overview
- Built by McGee
- Sabella Estates Subdivision
Security
- Card or Code Access
Map
Home Values in the Area
Average Home Value in this Area
Tax History
| Year | Tax Paid | Tax Assessment Tax Assessment Total Assessment is a certain percentage of the fair market value that is determined by local assessors to be the total taxable value of land and additions on the property. | Land | Improvement |
|---|---|---|---|---|
| 2024 | $2,300 | $350,700 | $48,000 | $302,700 |
| 2023 | $2,277 | $350,700 | $48,000 | $302,700 |
| 2022 | $2,277 | $350,700 | $48,000 | $302,700 |
Property History
| Date | Event | Price | Change | Sq Ft Price |
|---|---|---|---|---|
| 04/04/2025 04/04/25 | For Sale | $565,000 | -- | $251 / Sq Ft |
Similar Homes in Monroe, NC
Source: Canopy MLS (Canopy Realtor® Association)
MLS Number: 4241460
APN: 08-078-035
- 3318 Sincerity Rd Unit 7
- 3034 Buffett Ln
- 2103 Parrothead Dr
- 3013 Isle Ln
- 3012 Isle Ln
- 4225 Cheshire Glen Dr
- 4108 Cheshire Glen Dr
- 3907 E Lawyers Rd
- 3001 Austin Chaney Rd
- 00 Sincerity Rd
- 4006 Sincerity Rd
- 3810 New Salem Rd
- 3024 Beaver Dam Dr
- 10016 Morgan Mill Rd
- 5609 Morgan Mill Rd
- 1011 Duntov Dr
- 5613 Morgan Mill Rd
- 4012 Watson Church Rd
- 1021 McCollum Oaks Ln
- 3814 Watson Church Rd
