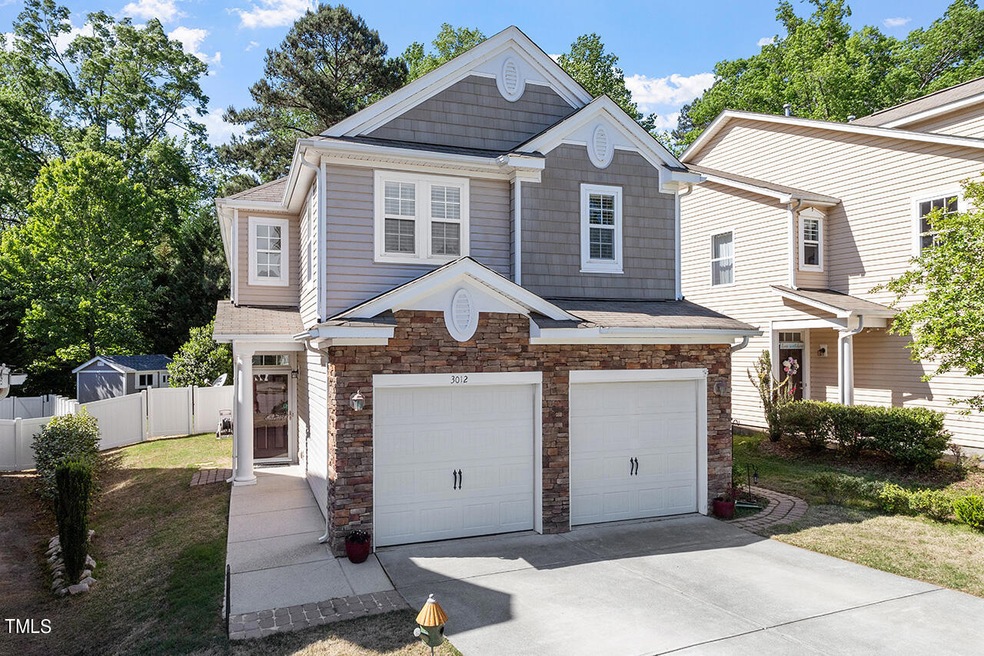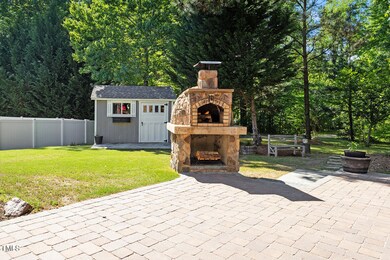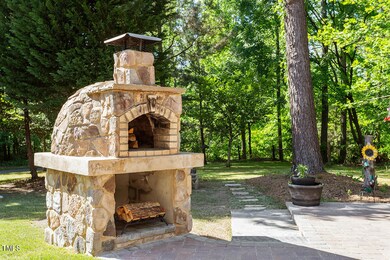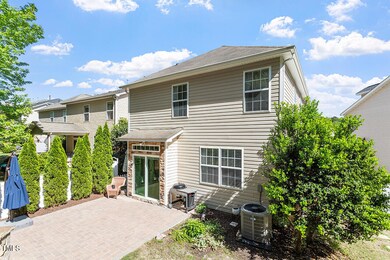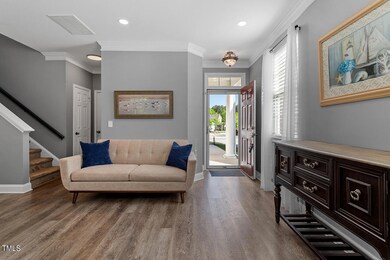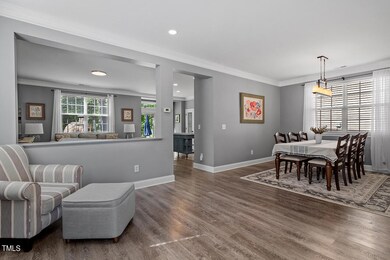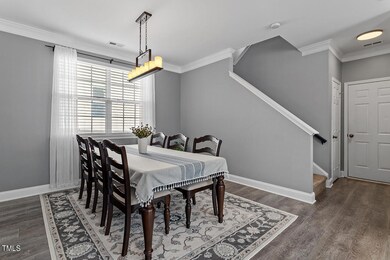
3012 Remington Oaks Cir Cary, NC 27519
Cary Park NeighborhoodHighlights
- Open Floorplan
- Clubhouse
- Wood Flooring
- Hortons Creek Elementary Rated A
- Traditional Architecture
- Loft
About This Home
As of May 2024*OPEN HOUSE Saturday 4/27 from 1-3 PM*
Showings begin Friday! Absolutely incredible single family home in one of West Cary's most popular neighborhoods, Amberly. Hyper-affordable price point for a SFH in this area, yet with the finishes of a much more expensive property. Home has been extensively updated with kitchen flooring, bath that you would typically see in a luxury property, custom cabinetry, quartz countertops, upgraded appliances, and fixtures throughout. Lots of moldings throughout. Huge custom tile shower in the master bath. This one is truly just spectacular overall! More than anything, aside from the hyper-affordable price point, is it arguably has one of the very best backyards in the entire neighborhood - backing to a private buffer along the Greenway trails with a forest canvas. Needless to say, the landscaping and patio complete with stone pizza oven and fireplace are simply amazing! This will go quickly so bring us your best. Home is an absolute pleasure to show!
Home Details
Home Type
- Single Family
Est. Annual Taxes
- $3,164
Year Built
- Built in 2006
Lot Details
- 5,227 Sq Ft Lot
- Water-Smart Landscaping
HOA Fees
- $98 Monthly HOA Fees
Parking
- 2 Car Attached Garage
- 2 Open Parking Spaces
Home Design
- Traditional Architecture
- Brick Exterior Construction
- Slab Foundation
- Shingle Roof
- Shake Siding
Interior Spaces
- 2,151 Sq Ft Home
- 2-Story Property
- Open Floorplan
- Crown Molding
- Smooth Ceilings
- Ceiling Fan
- Family Room
- Living Room
- Dining Room
- Loft
Kitchen
- Oven
- Electric Cooktop
- Microwave
- Dishwasher
- Kitchen Island
- Quartz Countertops
Flooring
- Wood
- Carpet
Bedrooms and Bathrooms
- 3 Bedrooms
- Walk-In Closet
- Double Vanity
- Separate Shower in Primary Bathroom
- Bathtub with Shower
Laundry
- Laundry Room
- Laundry on upper level
Outdoor Features
- Patio
- Outdoor Storage
- Rear Porch
Schools
- Hortons Creek Elementary School
- Mills Park Middle School
- Panther Creek High School
Utilities
- Forced Air Heating and Cooling System
- Water Heater
Listing and Financial Details
- Assessor Parcel Number 0725446381
Community Details
Overview
- Association fees include ground maintenance
- Omega Assoc. Mgmt. Association, Phone Number (919) 461-0102
- Lexington Park At Amberly Subdivision
- Maintained Community
Amenities
- Clubhouse
Recreation
- Community Pool
Map
Home Values in the Area
Average Home Value in this Area
Property History
| Date | Event | Price | Change | Sq Ft Price |
|---|---|---|---|---|
| 05/16/2024 05/16/24 | Sold | $625,000 | +4.2% | $291 / Sq Ft |
| 04/28/2024 04/28/24 | Pending | -- | -- | -- |
| 04/25/2024 04/25/24 | For Sale | $600,000 | -- | $279 / Sq Ft |
Tax History
| Year | Tax Paid | Tax Assessment Tax Assessment Total Assessment is a certain percentage of the fair market value that is determined by local assessors to be the total taxable value of land and additions on the property. | Land | Improvement |
|---|---|---|---|---|
| 2024 | $4,363 | $517,969 | $190,000 | $327,969 |
| 2023 | $3,165 | $313,851 | $89,000 | $224,851 |
| 2022 | $3,047 | $313,851 | $89,000 | $224,851 |
| 2021 | $2,986 | $313,851 | $89,000 | $224,851 |
| 2020 | $3,002 | $313,851 | $89,000 | $224,851 |
| 2019 | $2,791 | $258,802 | $89,000 | $169,802 |
| 2018 | $2,619 | $258,802 | $89,000 | $169,802 |
| 2017 | $2,517 | $258,802 | $89,000 | $169,802 |
| 2016 | $2,480 | $258,802 | $89,000 | $169,802 |
| 2015 | $2,510 | $252,943 | $84,000 | $168,943 |
| 2014 | $2,367 | $252,943 | $84,000 | $168,943 |
Mortgage History
| Date | Status | Loan Amount | Loan Type |
|---|---|---|---|
| Previous Owner | $272,000 | New Conventional | |
| Previous Owner | $228,600 | Adjustable Rate Mortgage/ARM | |
| Previous Owner | $202,192 | New Conventional | |
| Previous Owner | $210,400 | Unknown | |
| Previous Owner | $193,000 | Unknown | |
| Previous Owner | $153,400 | Purchase Money Mortgage |
Deed History
| Date | Type | Sale Price | Title Company |
|---|---|---|---|
| Warranty Deed | $625,000 | None Listed On Document | |
| Warranty Deed | $243,500 | None Available |
Similar Homes in the area
Source: Doorify MLS
MLS Number: 10025251
APN: 0725.03-44-6381-000
- 3016 Remington Oaks Cir
- 1307 Seattle Slew Ln
- 719 Allforth Place
- 730 Toms Creek Rd
- 512 Garendon Dr
- 1824 Amberly Ledge Way
- 107 Oxford Creek Rd
- 944 Alden Bridge Dr
- 308 Birdwood Ct
- 603 Mountain Pine Dr
- 320 Easton Grey Loop
- 602 Alden Bridge Dr
- 549 Balsam Fir Dr
- 4117 Bluff Oak Dr
- 617 Sealine Dr
- 803 Footbridge Place
- 4108 Overcup Oak Ln
- 227 Walford Way
- 101 Palmwood Ct
- 909 Grogans Mill Dr
