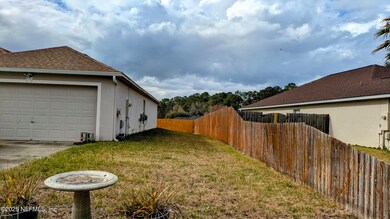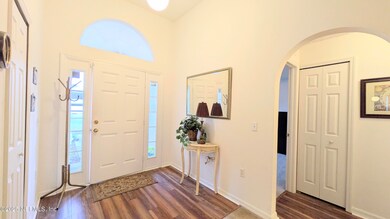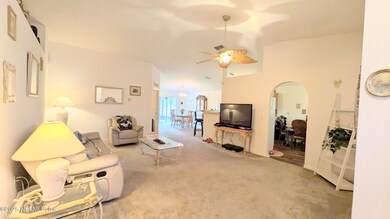
3012 Sunset Ridge Dr Middleburg, FL 32068
Asbury Lake NeighborhoodEstimated payment $2,009/month
Highlights
- Open Floorplan
- Screened Porch
- Central Heating and Cooling System
- Shadowlawn Elementary School Rated A-
- Breakfast Area or Nook
- Ceiling Fan
About This Home
This meticulously cared for and well maintained lovely 3 bedroom 2 bathroom home offers a comfortable 1,620 square feet of living, making it the perfect size for those just starting out or looking for a comfortable place to call home. New roof in 2021 provides peace of mind for years to come. The home boasts a fresh neutral color palette, creating a bright and welcoming atmosphere that's ready for your personal touch. Open floor plan with eat-in kitchen and dining room make it great for entertaining. Head out to your huge screened-in lanai and watch the sun set. New premium waterproof LVP in foyer, kitchen and master bath. Quiet peaceful neighborhood that is conveniently located to A rated schools and close proximity to the new First Coast Expressway. Great opportunity for first time home buyers and is eligible for a USDA loan with ZERO money down. Don't miss out on this fantastic opportunity -schedule a showing today!
Home Details
Home Type
- Single Family
Est. Annual Taxes
- $3,809
Year Built
- Built in 2006
Lot Details
- 8,276 Sq Ft Lot
- Wood Fence
- Back Yard Fenced
HOA Fees
- $18 Monthly HOA Fees
Parking
- 2 Car Garage
- Garage Door Opener
Home Design
- Shingle Roof
- Stucco
Interior Spaces
- 1,620 Sq Ft Home
- 1-Story Property
- Open Floorplan
- Furnished or left unfurnished upon request
- Ceiling Fan
- Screened Porch
- Fire and Smoke Detector
Kitchen
- Breakfast Area or Nook
- Eat-In Kitchen
- Electric Oven
- Electric Range
- Microwave
- Dishwasher
- Disposal
Flooring
- Carpet
- Laminate
- Vinyl
Bedrooms and Bathrooms
- 3 Bedrooms
- 2 Full Bathrooms
Laundry
- Dryer
- Front Loading Washer
Schools
- Shadowlawn Elementary School
- Lake Asbury Middle School
- Middleburg High School
Utilities
- Central Heating and Cooling System
- Electric Water Heater
Community Details
- Ravines Crossing Subdivision
Listing and Financial Details
- Assessor Parcel Number 24052400656400952
Map
Home Values in the Area
Average Home Value in this Area
Tax History
| Year | Tax Paid | Tax Assessment Tax Assessment Total Assessment is a certain percentage of the fair market value that is determined by local assessors to be the total taxable value of land and additions on the property. | Land | Improvement |
|---|---|---|---|---|
| 2024 | $3,795 | $229,874 | $50,000 | $179,874 |
| 2023 | $3,795 | $236,119 | $50,000 | $186,119 |
| 2022 | $3,296 | $202,788 | $40,000 | $162,788 |
| 2021 | $2,748 | $161,886 | $30,000 | $131,886 |
| 2020 | $2,616 | $157,040 | $30,000 | $127,040 |
| 2019 | $693 | $95,373 | $0 | $0 |
| 2018 | $920 | $93,595 | $0 | $0 |
| 2017 | $915 | $91,670 | $0 | $0 |
| 2016 | $626 | $89,785 | $0 | $0 |
| 2015 | $663 | $89,161 | $0 | $0 |
| 2014 | $913 | $88,453 | $0 | $0 |
Property History
| Date | Event | Price | Change | Sq Ft Price |
|---|---|---|---|---|
| 04/01/2025 04/01/25 | Pending | -- | -- | -- |
| 03/03/2025 03/03/25 | Price Changed | $299,900 | -3.3% | $185 / Sq Ft |
| 02/16/2025 02/16/25 | For Sale | $310,000 | +31.4% | $191 / Sq Ft |
| 04/08/2021 04/08/21 | Sold | $236,000 | -5.2% | $146 / Sq Ft |
| 03/29/2021 03/29/21 | Pending | -- | -- | -- |
| 02/15/2021 02/15/21 | For Sale | $249,000 | -- | $154 / Sq Ft |
Deed History
| Date | Type | Sale Price | Title Company |
|---|---|---|---|
| Warranty Deed | $236,000 | Attorney | |
| Warranty Deed | -- | Accommodation | |
| Warranty Deed | $186,100 | Adnoram Title Company |
Mortgage History
| Date | Status | Loan Amount | Loan Type |
|---|---|---|---|
| Open | $100,200 | New Conventional | |
| Previous Owner | $217,500 | Purchase Money Mortgage |
Similar Homes in Middleburg, FL
Source: realMLS (Northeast Florida Multiple Listing Service)
MLS Number: 2070639
APN: 24-05-24-006564-009-52
- 3651 County Road 218
- 2644 Ravine Hill Dr
- 2652 Ravine Hill Dr
- 5827 Green Rd
- 3167 Pine Haven Dr
- 2832 Ravine Hill Dr
- 2888 Ravine Hill Dr
- 3452 Rustic Oak Trail
- 3770 Creek Hollow Ln
- Lot 7 Creek Hollow Ln
- 4186 Quiet Creek Loop
- 4190 Quiet Creek Loop
- 4154 Quiet Creek Loop Unit 135
- 4152 Quiet Creek Loop Unit 134
- 4150 Quiet Creek Loop Unit 133
- 4148 Quiet Creek Loop Unit 132
- 4144 Quiet Creek Loop Unit 130
- 3882 Green View Terrace
- 3164 Ravines Rd
- 3166 Ravines Rd






