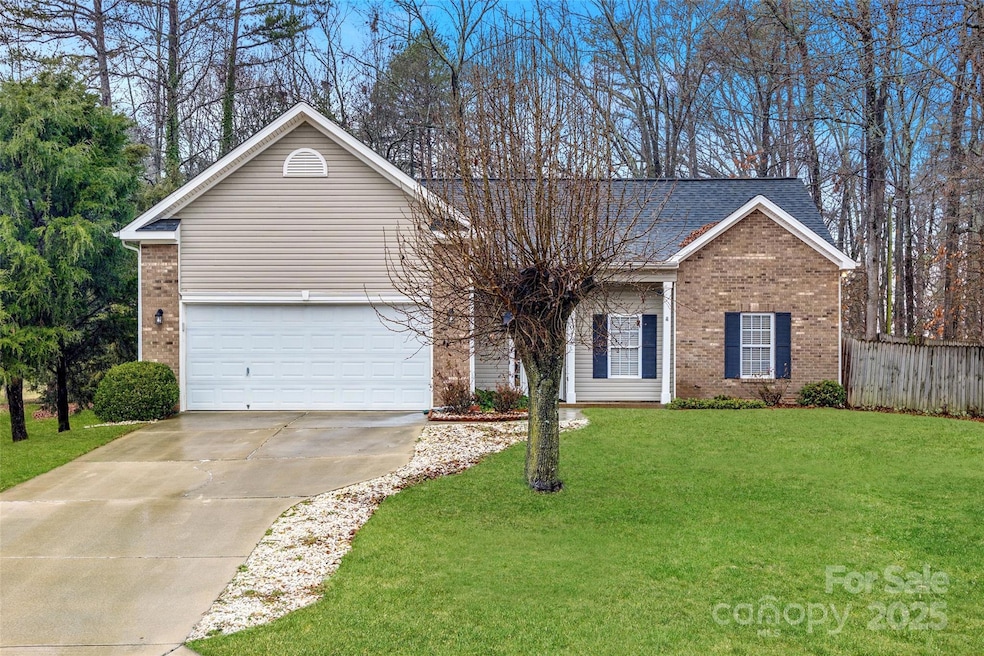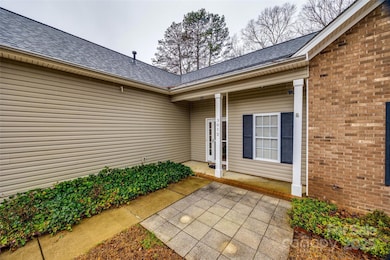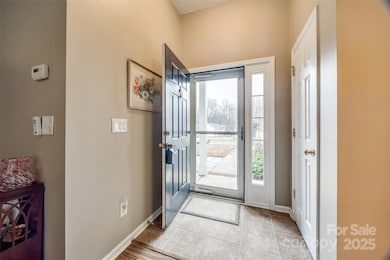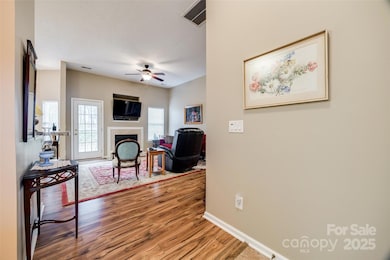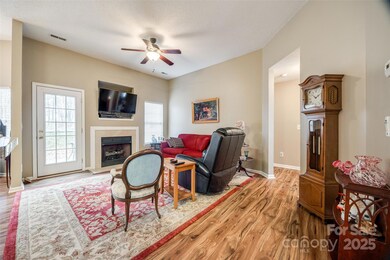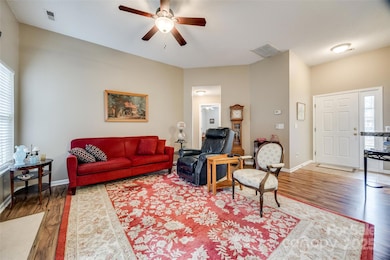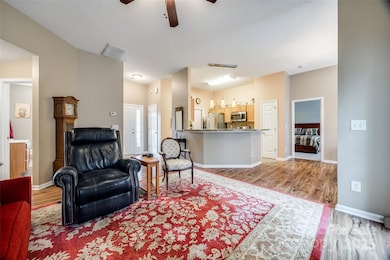
3012 Viola Ln Monroe, NC 28110
Highlights
- Wooded Lot
- Transitional Architecture
- 2 Car Attached Garage
- Rocky River Elementary School Rated A-
- Front Porch
- Laundry Room
About This Home
As of March 2025Charming ranch-style home nestled on a cul-de-sac street. This well-designed home features a desirable split-bedroom layout, offering privacy and comfort. The open floor plan seamlessly connects the living spaces, highlighted by wide plank flooring in the living room and breakfast area. Enjoy the tranquility of a tree-lined backyard and relax on the inviting covered front porch. Conveniently move-in ready, with the washer, dryer, and refrigerator included. For added security, the seller is offering a $550 home warranty with an accepted offer. Plus, no HOA fees to worry about. Don’t miss this gem!
Last Agent to Sell the Property
Keller Williams Connected Brokerage Email: mikaelmcdaniel@gmail.com License #77620

Home Details
Home Type
- Single Family
Est. Annual Taxes
- $2,264
Year Built
- Built in 2002
Lot Details
- Partially Fenced Property
- Privacy Fence
- Wooded Lot
- Property is zoned AQ4
Parking
- 2 Car Attached Garage
- Driveway
Home Design
- Transitional Architecture
- Brick Exterior Construction
- Slab Foundation
- Vinyl Siding
Interior Spaces
- 1,334 Sq Ft Home
- 1-Story Property
- Ceiling Fan
- Living Room with Fireplace
Kitchen
- Microwave
- Dishwasher
Flooring
- Laminate
- Tile
Bedrooms and Bathrooms
- 3 Main Level Bedrooms
- 2 Full Bathrooms
Laundry
- Laundry Room
- Dryer
- Washer
Outdoor Features
- Front Porch
Schools
- Rocky River Elementary School
- Monroe Middle School
- Monroe High School
Utilities
- Central Air
- Heating System Uses Natural Gas
Community Details
- Long Brooke Subdivision
Listing and Financial Details
- Assessor Parcel Number 09-345-205
Map
Home Values in the Area
Average Home Value in this Area
Property History
| Date | Event | Price | Change | Sq Ft Price |
|---|---|---|---|---|
| 03/19/2025 03/19/25 | Sold | $319,500 | -2.3% | $240 / Sq Ft |
| 01/28/2025 01/28/25 | For Sale | $327,000 | -- | $245 / Sq Ft |
Tax History
| Year | Tax Paid | Tax Assessment Tax Assessment Total Assessment is a certain percentage of the fair market value that is determined by local assessors to be the total taxable value of land and additions on the property. | Land | Improvement |
|---|---|---|---|---|
| 2024 | $2,264 | $207,600 | $39,200 | $168,400 |
| 2023 | $2,264 | $207,600 | $39,200 | $168,400 |
| 2022 | $2,264 | $207,600 | $39,200 | $168,400 |
| 2021 | $2,264 | $207,600 | $39,200 | $168,400 |
| 2020 | $1,805 | $134,000 | $26,000 | $108,000 |
| 2019 | $1,805 | $134,000 | $26,000 | $108,000 |
| 2018 | $826 | $134,000 | $26,000 | $108,000 |
| 2017 | $1,832 | $134,000 | $26,000 | $108,000 |
| 2016 | $1,813 | $134,000 | $26,000 | $108,000 |
| 2015 | $1,041 | $134,000 | $26,000 | $108,000 |
| 2014 | $1,680 | $137,740 | $27,500 | $110,240 |
Mortgage History
| Date | Status | Loan Amount | Loan Type |
|---|---|---|---|
| Open | $309,915 | New Conventional | |
| Closed | $309,915 | New Conventional | |
| Previous Owner | $215,000 | Reverse Mortgage Home Equity Conversion Mortgage | |
| Previous Owner | $117,500 | New Conventional | |
| Previous Owner | $80,000 | Unknown | |
| Previous Owner | $80,000 | Purchase Money Mortgage | |
| Previous Owner | $135,550 | FHA |
Deed History
| Date | Type | Sale Price | Title Company |
|---|---|---|---|
| Warranty Deed | $319,500 | None Listed On Document | |
| Warranty Deed | $319,500 | None Listed On Document | |
| Warranty Deed | $118,000 | None Available | |
| Trustee Deed | $69,601 | None Available | |
| Warranty Deed | $137,000 | -- | |
| Warranty Deed | $73,000 | -- |
About the Listing Agent

Mikael is a full-time Realtor who lives and works on the border of North Carolina and South Carolina, holding licenses in both states. Her areas of expertise encompass Charlotte, NC, as well as York County and Lancaster County in South Carolina. Residing in Fort Mill, SC, she has been affiliated with Keller Williams since 2010. Mikael offers personalized attention, supported by a full-time licensed assistant. She takes pride in having a son who is serving in the United States Navy and a
Mikael's Other Listings
Source: Canopy MLS (Canopy Realtor® Association)
MLS Number: 4217455
APN: 09-345-205
- 1307 Trull Place
- 00 Goldmine Rd
- 3308 Watkins Rd
- 1152 Wind Chime Ct
- 822 N Rocky River Rd
- 1625 Winthrop Ln
- 1640 Winthrop Ln
- 3414 Clearview Dr
- 2921 Old Charlotte Hwy
- 2202 Bearskin Ln
- 2009 Autumn Dr Unit 2
- 1903 Shady Ln
- 2615 Farm House Ln
- 1108 Stella Ct
- 1163 Ryan Meadow Dr
- 4919 Manchineel Ln
- 422 Bougainvillea Ct
- 2210 Goldmine Rd
- 1906 Overhill Dr
- 433 Annaberg Ln
