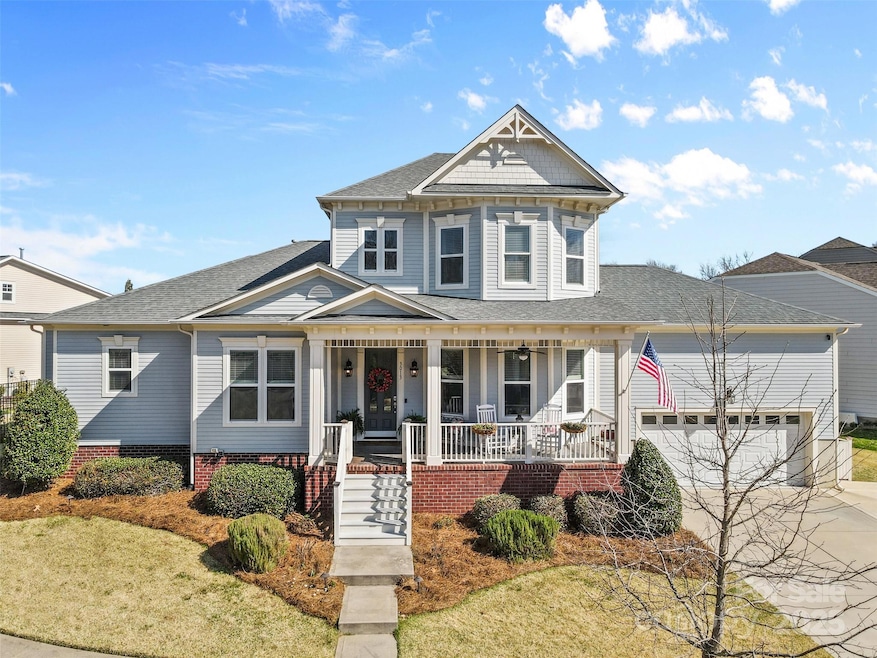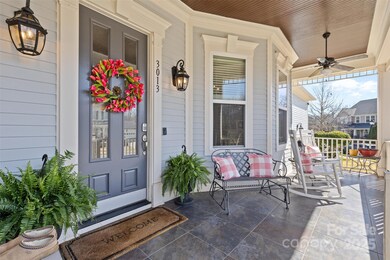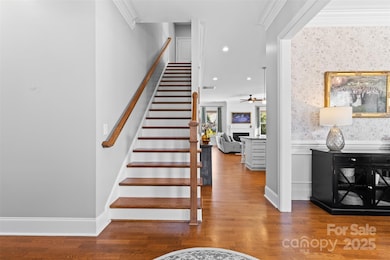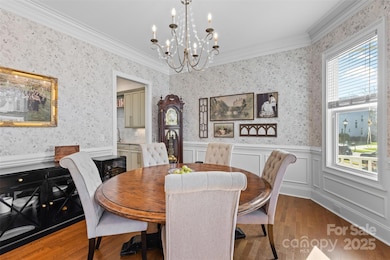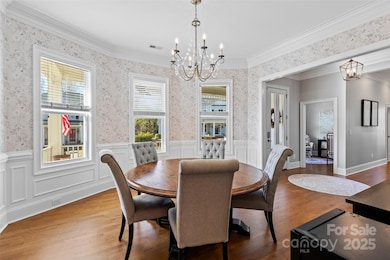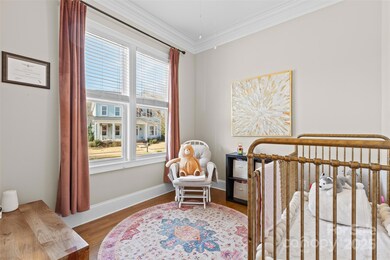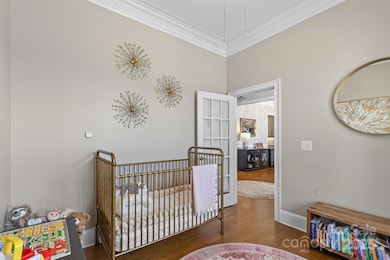
3013 Arsdale Rd Waxhaw, NC 28173
Estimated payment $4,916/month
Highlights
- Fitness Center
- Open Floorplan
- Wood Flooring
- Kensington Elementary School Rated A
- Clubhouse
- Victorian Architecture
About This Home
Charming custom Victorian-style home crafted by Cunnane Builders, nestled in the coveted Cureton community. Passing through the expansive front porch & into a home that welcomes you with soaring 10 ft ceilings & rich hardwood floors flowing throughout the main living areas. The gorgeous chef's kitchen features granite countertops, a spacious island perfect for gathering, sage green cabinetry & a generous pantry for all your storage needs. This inviting space opens effortlessly into the bright breakfast area & sun-drenched living room, highlighted by a cozy fireplace. The main-level primary offers a private retreat, complete with 2 walk-in closets & a luxurious en-suite showcasing a massive standalone shower. An additional bed & full bath on the main floor provide the perfect setup for guests or a MIL suite. Upstairs, you’ll find 3 more beds & 2 full baths, offering ample space. Outside, the covered back patio offers you space to relax & enjoy views of the fully fenced in yard!
Listing Agent
Yancey Realty, LLC Brokerage Email: thewannergroup@gmail.com License #280117
Home Details
Home Type
- Single Family
Est. Annual Taxes
- $4,507
Year Built
- Built in 2014
Lot Details
- Back Yard Fenced
- Property is zoned AJ5
HOA Fees
- $84 Monthly HOA Fees
Parking
- 2 Car Attached Garage
- Garage Door Opener
- Driveway
Home Design
- Victorian Architecture
- Brick Exterior Construction
- Slab Foundation
Interior Spaces
- 2-Story Property
- Open Floorplan
- Entrance Foyer
- Living Room with Fireplace
- Laundry Room
Kitchen
- Gas Range
- Microwave
- Dishwasher
- Kitchen Island
Flooring
- Wood
- Tile
Bedrooms and Bathrooms
- 4 Full Bathrooms
Outdoor Features
- Covered patio or porch
Utilities
- Central Air
- Heating System Uses Natural Gas
Listing and Financial Details
- Assessor Parcel Number 06-162-458
Community Details
Overview
- Cureton HOA, Phone Number (855) 546-9462
- Cureton Subdivision
- Mandatory home owners association
Amenities
- Clubhouse
Recreation
- Recreation Facilities
- Community Playground
- Fitness Center
- Community Pool
- Trails
Map
Home Values in the Area
Average Home Value in this Area
Tax History
| Year | Tax Paid | Tax Assessment Tax Assessment Total Assessment is a certain percentage of the fair market value that is determined by local assessors to be the total taxable value of land and additions on the property. | Land | Improvement |
|---|---|---|---|---|
| 2024 | $4,507 | $439,600 | $85,000 | $354,600 |
| 2023 | $4,452 | $438,700 | $85,000 | $353,700 |
| 2022 | $4,452 | $438,700 | $85,000 | $353,700 |
| 2021 | $4,445 | $438,700 | $85,000 | $353,700 |
| 2020 | $2,886 | $368,300 | $54,000 | $314,300 |
| 2019 | $4,311 | $368,300 | $54,000 | $314,300 |
| 2018 | $2,893 | $368,300 | $54,000 | $314,300 |
| 2017 | $4,354 | $368,300 | $54,000 | $314,300 |
| 2016 | $4,280 | $368,300 | $54,000 | $314,300 |
| 2015 | $3,000 | $368,300 | $54,000 | $314,300 |
| 2014 | $421 | $60,000 | $60,000 | $0 |
Property History
| Date | Event | Price | Change | Sq Ft Price |
|---|---|---|---|---|
| 04/02/2025 04/02/25 | Pending | -- | -- | -- |
| 04/01/2025 04/01/25 | For Sale | $799,900 | +82.4% | $243 / Sq Ft |
| 06/14/2019 06/14/19 | Sold | $438,500 | -1.7% | $136 / Sq Ft |
| 05/06/2019 05/06/19 | Pending | -- | -- | -- |
| 04/23/2019 04/23/19 | For Sale | $445,900 | -- | $138 / Sq Ft |
Deed History
| Date | Type | Sale Price | Title Company |
|---|---|---|---|
| Warranty Deed | $1,320 | New Title Company Name | |
| Warranty Deed | $439,000 | None Available | |
| Warranty Deed | $393,000 | Chicago Title |
Mortgage History
| Date | Status | Loan Amount | Loan Type |
|---|---|---|---|
| Open | $309,000 | Credit Line Revolving | |
| Closed | $60,594 | Credit Line Revolving | |
| Closed | $340,000 | New Conventional | |
| Previous Owner | $353,500 | New Conventional | |
| Previous Owner | $350,800 | New Conventional | |
| Previous Owner | $300,000 | Adjustable Rate Mortgage/ARM |
Similar Homes in Waxhaw, NC
Source: Canopy MLS (Canopy Realtor® Association)
MLS Number: 4228728
APN: 06-162-458
- 3608 Mcpherson St
- 8618 Whitehawk Hill Rd
- 3301 Mcpherson St
- 8504 Soaring Eagle Ln
- 2907 Blackburn Dr
- 000 Marvin Waxhaw Rd
- 3203 Blackburn Dr
- 3304 Taviston Dr
- 3203 Thayer Dr
- 8200 Sunset Hill Rd
- 8009 Whitehawk Hill Rd
- 8504 Sunset Hill Rd
- 8524 Sunset Hill Rd
- 3100 Stanway Ct
- 8412 Channel Way
- 5140 Oak Grove Place
- 4008 Widgeon Way
- 1305 Archer Loop St E Unit 64
- 8120 Calistoga Ln
- 8312 Compton Acres Ln
