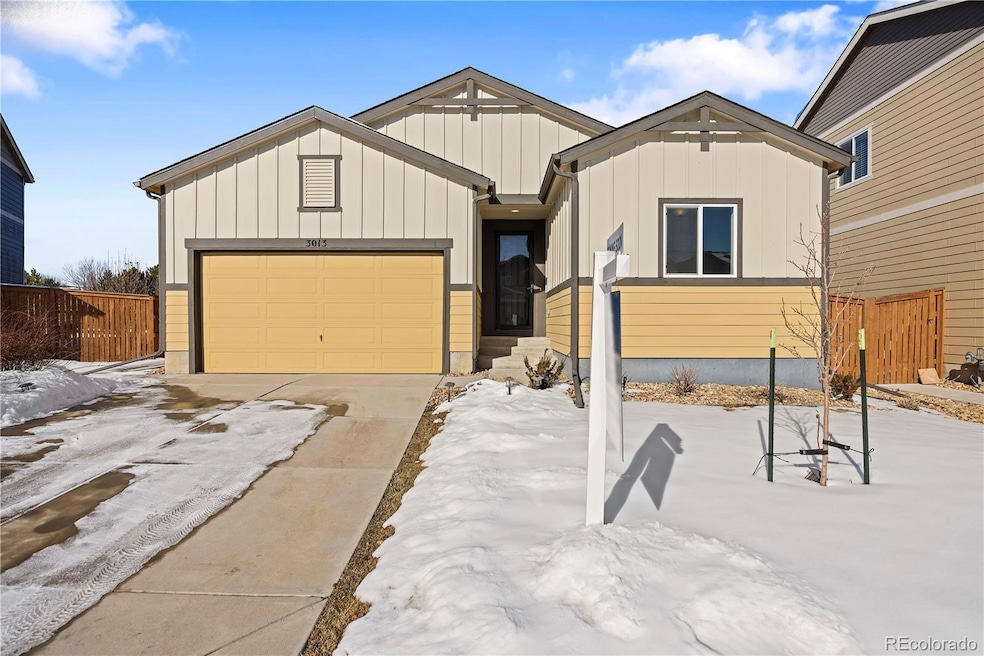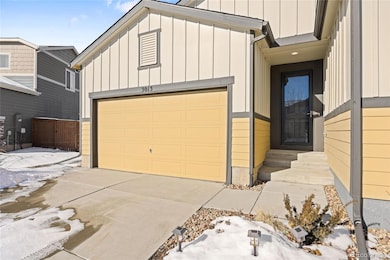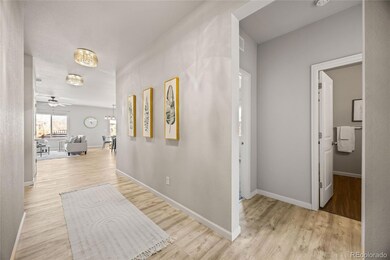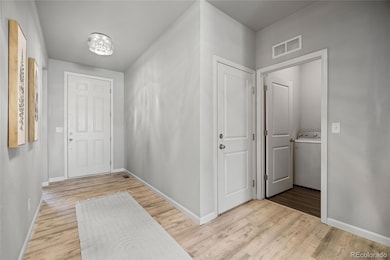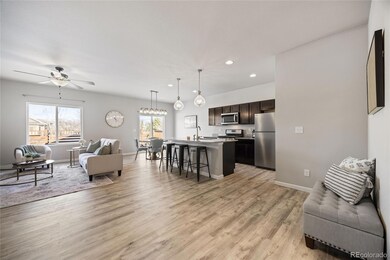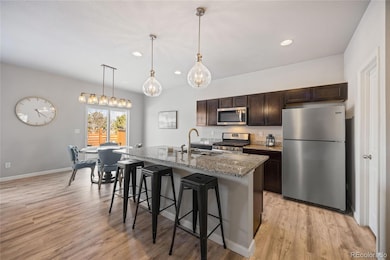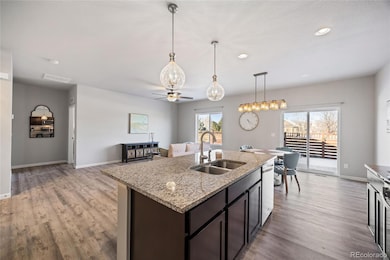
3013 Crux Dr Loveland, CO 80537
Highlights
- Located in a master-planned community
- Open Floorplan
- Contemporary Architecture
- Primary Bedroom Suite
- Mountain View
- Property is near public transit
About This Home
As of April 2025Step into a world of elegance with this stunning, move-in ready home. Featuring luxurious plank vinyl flooring throughout the main level, this property combines style with durability. With three spacious bedrooms and two full bathrooms, it's perfectly suited for family life or entertaining guests. The open concept living area is bathed in natural light, enhancing the sense of space and promoting a fluid, contemporary lifestyle. The main floor master suite offers a retreat of comfort and privacy, ideal for relaxation. Outside, enjoy the seclusion of a private, fenced backyard & patio, perfect for summer barbecues or a peaceful morning coffee. The oversized two-car garage not only accommodates your vehicles but also provides extra storage for all your hobbies and adventures. Location is key, and this home excels with its proximity to shopping centers and major highways, ensuring you're never far from where you need to be, whether it's work, leisure, or errands. Enjoy one level living at its finests!
Last Agent to Sell the Property
Coldwell Banker Realty 56 Brokerage Email: william.wheeler@cbrealty.com,720-317-7828 License #100106329

Home Details
Home Type
- Single Family
Est. Annual Taxes
- $3,145
Year Built
- Built in 2017 | Remodeled
Lot Details
- 6,080 Sq Ft Lot
- Southeast Facing Home
- Dog Run
- Property is Fully Fenced
- Front and Back Yard Sprinklers
HOA Fees
- $60 Monthly HOA Fees
Parking
- 2 Car Attached Garage
- Parking Storage or Cabinetry
Home Design
- Contemporary Architecture
- Frame Construction
- Architectural Shingle Roof
- Radon Mitigation System
- Concrete Perimeter Foundation
Interior Spaces
- 1,606 Sq Ft Home
- 1-Story Property
- Open Floorplan
- Wired For Data
- High Ceiling
- Ceiling Fan
- Double Pane Windows
- Family Room
- Dining Room
- Mountain Views
- Crawl Space
Kitchen
- Range
- Microwave
- Dishwasher
- Granite Countertops
- Disposal
Flooring
- Carpet
- Tile
- Vinyl
Bedrooms and Bathrooms
- 3 Main Level Bedrooms
- Primary Bedroom Suite
- Walk-In Closet
- 2 Full Bathrooms
Laundry
- Laundry Room
- Dryer
- Washer
Schools
- Winona Elementary School
- Conrad Ball Middle School
- Mountain View High School
Utilities
- Central Air
- Heating System Uses Natural Gas
- Natural Gas Connected
- Electric Water Heater
- High Speed Internet
- Cable TV Available
Additional Features
- Patio
- Property is near public transit
Community Details
- Association fees include ground maintenance
- Millennium Association, Phone Number (303) 894-2166
- Millennium Sw 9Th Subdivision
- Located in a master-planned community
Listing and Financial Details
- Exclusions: Seller's personal property and staging items.
- Assessor Parcel Number R1654149
Map
Home Values in the Area
Average Home Value in this Area
Property History
| Date | Event | Price | Change | Sq Ft Price |
|---|---|---|---|---|
| 04/04/2025 04/04/25 | Sold | $494,990 | 0.0% | $308 / Sq Ft |
| 01/30/2025 01/30/25 | For Sale | $494,990 | +33.4% | $308 / Sq Ft |
| 05/16/2022 05/16/22 | Off Market | $371,000 | -- | -- |
| 02/15/2021 02/15/21 | Sold | $371,000 | +1.6% | $230 / Sq Ft |
| 01/07/2021 01/07/21 | For Sale | $365,000 | +14.1% | $227 / Sq Ft |
| 01/28/2019 01/28/19 | Off Market | $319,950 | -- | -- |
| 10/20/2017 10/20/17 | Sold | $319,950 | 0.0% | $199 / Sq Ft |
| 09/20/2017 09/20/17 | Pending | -- | -- | -- |
| 09/05/2017 09/05/17 | For Sale | $319,950 | -- | $199 / Sq Ft |
Tax History
| Year | Tax Paid | Tax Assessment Tax Assessment Total Assessment is a certain percentage of the fair market value that is determined by local assessors to be the total taxable value of land and additions on the property. | Land | Improvement |
|---|---|---|---|---|
| 2025 | $3,145 | $31,075 | $5,963 | $25,112 |
| 2024 | $3,145 | $31,075 | $5,963 | $25,112 |
| 2022 | $3,042 | $26,181 | $6,186 | $19,995 |
| 2021 | $3,497 | $26,935 | $6,364 | $20,571 |
| 2020 | $5,020 | $38,439 | $6,364 | $32,075 |
| 2019 | $4,967 | $38,439 | $6,364 | $32,075 |
| 2018 | $2,281 | $17,158 | $6,408 | $10,750 |
| 2017 | $1,563 | $12,876 | $12,876 | $0 |
| 2016 | $443 | $3,712 | $3,712 | $0 |
| 2015 | $427 | $3,600 | $3,600 | $0 |
| 2014 | $168 | $1,390 | $1,390 | $0 |
Mortgage History
| Date | Status | Loan Amount | Loan Type |
|---|---|---|---|
| Open | $395,992 | New Conventional | |
| Previous Owner | $181,250 | New Conventional |
Deed History
| Date | Type | Sale Price | Title Company |
|---|---|---|---|
| Warranty Deed | $494,990 | Guardian Title | |
| Warranty Deed | $371,000 | Land Title Guarantee | |
| Special Warranty Deed | $319,950 | First American Title |
Similar Homes in the area
Source: REcolorado®
MLS Number: 3242865
APN: 85173-69-007
- 3037 Crux Dr
- 3084 Aries Dr
- 340 Ramsay Place
- 2747 Dafina Dr Unit 2747
- 560 St John Place
- 3053 Nature Run
- 3098 Photon Ct
- 2661 Emerald St
- 374 Krypton Ct
- 585 Callisto Dr
- 585 Callisto Dr Unit 104
- 2505 Pyrite Ct
- 884 Pyxis Dr
- 162 Farm Museum Ln
- 2466 Sapphire St
- 2306 E 1st St
- 2872 Hydra Dr
- 2109 Blue Duck Dr
- 1904 White Ibis Ct
- 950 Delphinus Place
