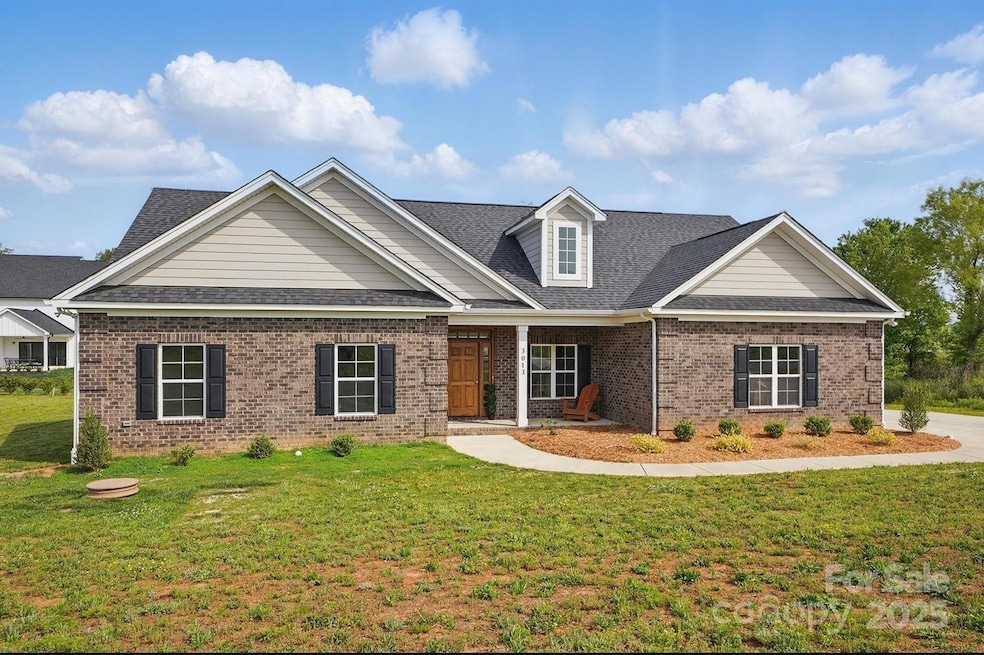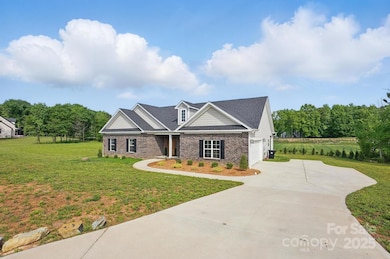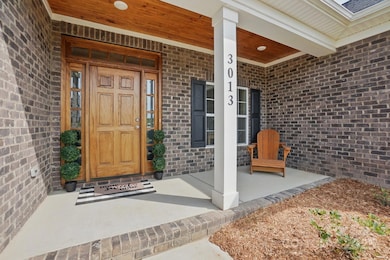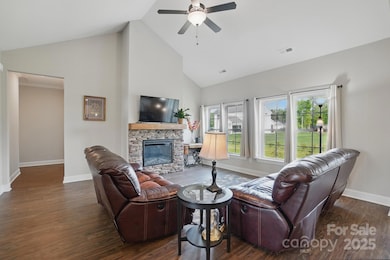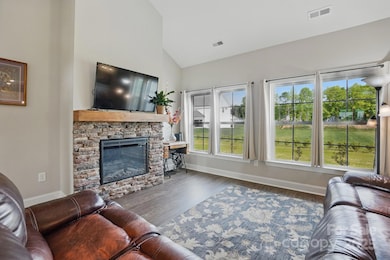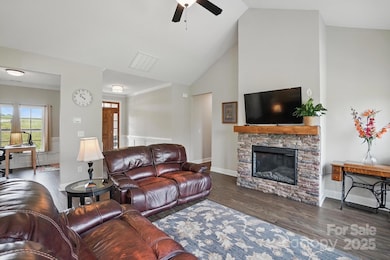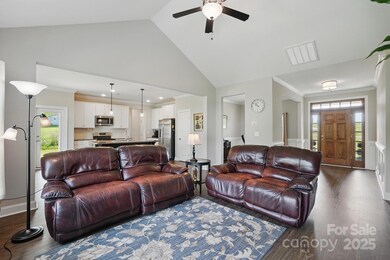
3013 Isle Ln Unionville, NC 28110
Estimated payment $2,990/month
Highlights
- Ranch Style House
- Front Porch
- Patio
- Unionville Elementary School Rated A-
- 2 Car Attached Garage
- Tile Flooring
About This Home
Like-new 3-bedroom, 2-bath home on 1.05 acres with plenty of room to enjoy both inside and out. This one-year-old beauty features an open-concept kitchen and living area with a stunning gas fireplace as the centerpiece. The spacious layout includes two patios—one covered for relaxing in the shade, and one open for soaking up the sun. Plus, a garage for parking or extra storage. Modern, clean, and move-in ready!
Listing Agent
LPT Realty, LLC Brokerage Email: carmen@carmensmiller.com License #260215

Co-Listing Agent
LPT Realty, LLC Brokerage Email: carmen@carmensmiller.com License #102562
Home Details
Home Type
- Single Family
Est. Annual Taxes
- $2,048
Year Built
- Built in 2023
Lot Details
- Property is zoned RA40
Parking
- 2 Car Attached Garage
- Driveway
Home Design
- Ranch Style House
- Brick Exterior Construction
- Slab Foundation
- Hardboard
Interior Spaces
- 1,863 Sq Ft Home
- Great Room with Fireplace
Kitchen
- Electric Oven
- Microwave
- Dishwasher
Flooring
- Tile
- Vinyl
Bedrooms and Bathrooms
- 3 Main Level Bedrooms
- 2 Full Bathrooms
Outdoor Features
- Patio
- Front Porch
Schools
- New Salem Elementary School
- Piedmont Middle School
- Piedmont High School
Utilities
- Central Air
- Heat Pump System
- Septic Tank
Community Details
- Sabella Estates Subdivision
Listing and Financial Details
- Assessor Parcel Number 08-078-051
Map
Home Values in the Area
Average Home Value in this Area
Tax History
| Year | Tax Paid | Tax Assessment Tax Assessment Total Assessment is a certain percentage of the fair market value that is determined by local assessors to be the total taxable value of land and additions on the property. | Land | Improvement |
|---|---|---|---|---|
| 2024 | $2,048 | $312,300 | $48,000 | $264,300 |
| 2023 | $1,269 | $195,400 | $48,000 | $147,400 |
| 2022 | $312 | $48,000 | $48,000 | $0 |
Property History
| Date | Event | Price | Change | Sq Ft Price |
|---|---|---|---|---|
| 04/25/2025 04/25/25 | For Sale | $505,000 | +5.2% | $271 / Sq Ft |
| 05/01/2024 05/01/24 | Sold | $480,000 | -1.0% | $260 / Sq Ft |
| 03/17/2024 03/17/24 | Pending | -- | -- | -- |
| 12/04/2023 12/04/23 | For Sale | $485,000 | +1.0% | $263 / Sq Ft |
| 12/01/2023 12/01/23 | Off Market | $480,000 | -- | -- |
| 07/27/2023 07/27/23 | For Sale | $485,000 | -- | $263 / Sq Ft |
Deed History
| Date | Type | Sale Price | Title Company |
|---|---|---|---|
| Warranty Deed | $480,000 | None Listed On Document |
Mortgage History
| Date | Status | Loan Amount | Loan Type |
|---|---|---|---|
| Open | $120,000 | New Conventional |
Similar Homes in the area
Source: Canopy MLS (Canopy Realtor® Association)
MLS Number: 4248531
APN: 08-078-051
- 2103 Parrothead Dr
- 3012 Ocean Dr
- 3318 Sincerity Rd Unit 7
- 3034 Buffett Ln
- 3012 Isle Ln
- 00 Sincerity Rd
- 3907 E Lawyers Rd
- 4225 Cheshire Glen Dr
- 4006 Sincerity Rd
- 4108 Cheshire Glen Dr
- 3024 Beaver Dam Dr
- 3001 Austin Chaney Rd
- 3810 New Salem Rd
- 10016 Morgan Mill Rd
- 5609 Morgan Mill Rd
- 5613 Morgan Mill Rd
- 4012 Watson Church Rd
- 3814 Watson Church Rd
- 1011 Duntov Dr
- 1021 McCollum Oaks Ln
