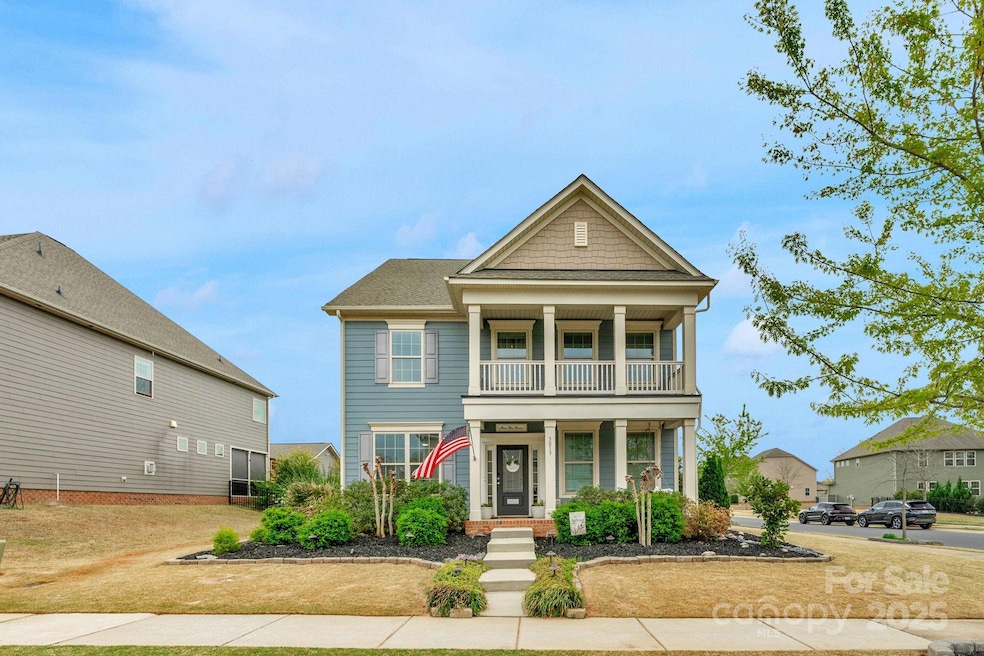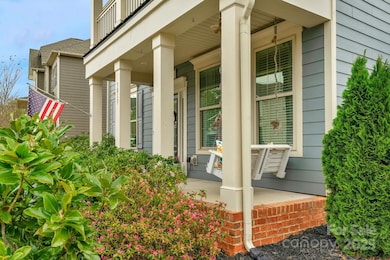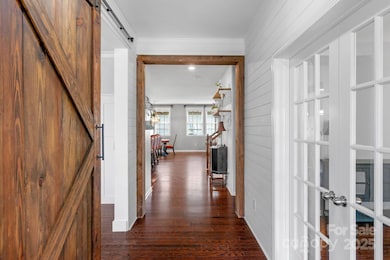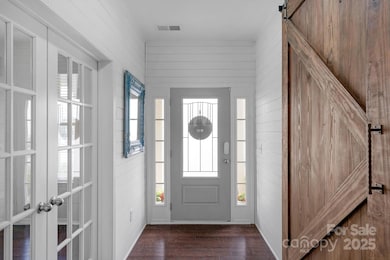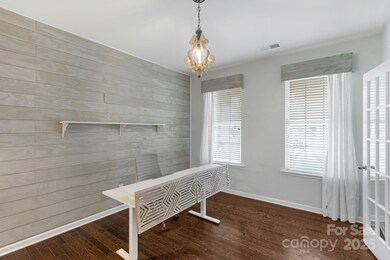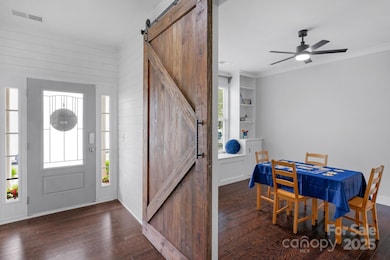
3013 Kensley Dr Waxhaw, NC 28173
Estimated payment $3,775/month
Highlights
- Fitness Center
- Open Floorplan
- Pond
- Kensington Elementary School Rated A
- Clubhouse
- Wood Flooring
About This Home
Stunning two-story home on corner lot in Millbridge community. With seamless indoor-outdoor living, this home has a ton to offer. The welcoming entry hall greets guests with gorgeous pre-finished hardwoods, with office and dining room at front of home. Spacious open floor plan flows into the living room, featuring a stone-framed fireplace and chic shiplap wall. Gourmet kitchen is equipped with SS appliances, granite countertops, subway tile backsplash, double wall oven, and walk-in pantry. Upstairs, the primary suite boasts tray ceilings with wooden beams, offering a tranquil retreat alongside an en-suite bathroom with his/her vanities. 3 additional bedrooms and full bath complete the upstairs. Outdoor living includes expansive deck, over-sized pergola, and partition wall for added privacy. Perfect for entertainment and relaxation. With a thoughtful layout and exquisite upgrades, this home is turn key and ready for new homeowners. Incredible neighborhood amenities too.
Listing Agent
Keller Williams Ballantyne Area Brokerage Email: davidscibor@kw.com License #287821

Home Details
Home Type
- Single Family
Est. Annual Taxes
- $3,611
Year Built
- Built in 2017
Lot Details
- Lot Dimensions are 54x133x51x19x101x18
- Corner Lot
- Level Lot
- Property is zoned AL5
HOA Fees
- $97 Monthly HOA Fees
Parking
- 2 Car Detached Garage
- Rear-Facing Garage
- Garage Door Opener
- Driveway
- 2 Open Parking Spaces
Home Design
- Slab Foundation
- Composition Roof
- Hardboard
Interior Spaces
- 2-Story Property
- Open Floorplan
- Wired For Data
- Built-In Features
- Ceiling Fan
- Insulated Windows
- French Doors
- Mud Room
- Living Room with Fireplace
- Pull Down Stairs to Attic
- Home Security System
Kitchen
- Built-In Self-Cleaning Double Oven
- Gas Cooktop
- Microwave
- Plumbed For Ice Maker
- Dishwasher
- Kitchen Island
- Disposal
Flooring
- Wood
- Tile
Bedrooms and Bathrooms
- 4 Bedrooms
- Walk-In Closet
- Garden Bath
Laundry
- Laundry Room
- Washer and Electric Dryer Hookup
Accessible Home Design
- Doors swing in
- More Than Two Accessible Exits
Outdoor Features
- Pond
- Front Porch
Schools
- Kensington Elementary School
- Cuthbertson Middle School
- Cuthbertson High School
Utilities
- Central Heating and Cooling System
- Vented Exhaust Fan
- Heating System Uses Natural Gas
- Underground Utilities
- Cable TV Available
Listing and Financial Details
- Assessor Parcel Number 06-168-252
Community Details
Overview
- Millbridge HOA, Phone Number (704) 843-3190
- Hawthorne Management Company Association, Phone Number (704) 377-0114
- Millbridge Subdivision
- Mandatory home owners association
Amenities
- Picnic Area
- Clubhouse
Recreation
- Sport Court
- Recreation Facilities
- Community Playground
- Fitness Center
- Community Pool
- Putting Green
- Trails
Security
- Card or Code Access
Map
Home Values in the Area
Average Home Value in this Area
Tax History
| Year | Tax Paid | Tax Assessment Tax Assessment Total Assessment is a certain percentage of the fair market value that is determined by local assessors to be the total taxable value of land and additions on the property. | Land | Improvement |
|---|---|---|---|---|
| 2024 | $3,611 | $352,200 | $62,700 | $289,500 |
| 2023 | $3,574 | $352,200 | $62,700 | $289,500 |
| 2022 | $3,574 | $352,200 | $62,700 | $289,500 |
| 2021 | $3,569 | $352,200 | $62,700 | $289,500 |
| 2020 | $2,161 | $274,400 | $60,000 | $214,400 |
| 2019 | $3,212 | $274,400 | $60,000 | $214,400 |
| 2018 | $0 | $274,400 | $60,000 | $214,400 |
| 2017 | $709 | $60,000 | $60,000 | $0 |
| 2016 | $0 | $0 | $0 | $0 |
| 2015 | -- | $0 | $0 | $0 |
Property History
| Date | Event | Price | Change | Sq Ft Price |
|---|---|---|---|---|
| 04/03/2025 04/03/25 | For Sale | $605,000 | +7.1% | $217 / Sq Ft |
| 04/28/2023 04/28/23 | Sold | $565,000 | +1.1% | $203 / Sq Ft |
| 03/24/2023 03/24/23 | For Sale | $559,000 | +77.5% | $200 / Sq Ft |
| 12/20/2018 12/20/18 | Sold | $315,000 | 0.0% | $113 / Sq Ft |
| 11/14/2018 11/14/18 | Pending | -- | -- | -- |
| 11/13/2018 11/13/18 | For Sale | $315,000 | +1.6% | $113 / Sq Ft |
| 06/11/2018 06/11/18 | Sold | $310,000 | -2.4% | $112 / Sq Ft |
| 05/05/2018 05/05/18 | Pending | -- | -- | -- |
| 11/09/2017 11/09/17 | For Sale | $317,500 | +4.8% | $115 / Sq Ft |
| 07/28/2017 07/28/17 | Sold | $302,999 | -6.6% | $112 / Sq Ft |
| 05/31/2017 05/31/17 | Pending | -- | -- | -- |
| 01/13/2017 01/13/17 | For Sale | $324,324 | -- | $120 / Sq Ft |
Deed History
| Date | Type | Sale Price | Title Company |
|---|---|---|---|
| Warranty Deed | $565,000 | Investors Title | |
| Warranty Deed | $315,000 | None Available | |
| Warranty Deed | $310,000 | Cardinal Title Center Llc | |
| Warranty Deed | $303,000 | None Available | |
| Warranty Deed | $1,574,500 | Tryon Title Agency Llc |
Mortgage History
| Date | Status | Loan Amount | Loan Type |
|---|---|---|---|
| Open | $536,300 | New Conventional | |
| Closed | $536,750 | New Conventional | |
| Previous Owner | $319,969 | New Conventional | |
| Previous Owner | $180,000 | New Conventional | |
| Previous Owner | $285,510 | FHA |
Similar Homes in Waxhaw, NC
Source: Canopy MLS (Canopy Realtor® Association)
MLS Number: 4241587
APN: 06-168-252
- 1019 Dunhill Ln
- 1007 Silverwood Dr
- 1037 Delridge St
- 3015 Fallondale Rd
- 3034 Oakmere Rd
- 3005 Oakmere Rd
- 1019 Winnett Dr
- 3004 Fallondale Rd
- 2008 Fallondale Rd
- 2014 Burton Point Ct
- 2032 Burton Point Ct
- 5004 Oakmere Rd
- 1036 Easley St
- 5012 Oakmere Rd
- 1013 Easley St
- 6000 Lydney Cir
- 5030 Lily Pond Cir
- 3038 Lydney Cir
- 4600 TBD Waxhaw-Marvin Rd
- 4004 Henshaw Rd Unit 448
