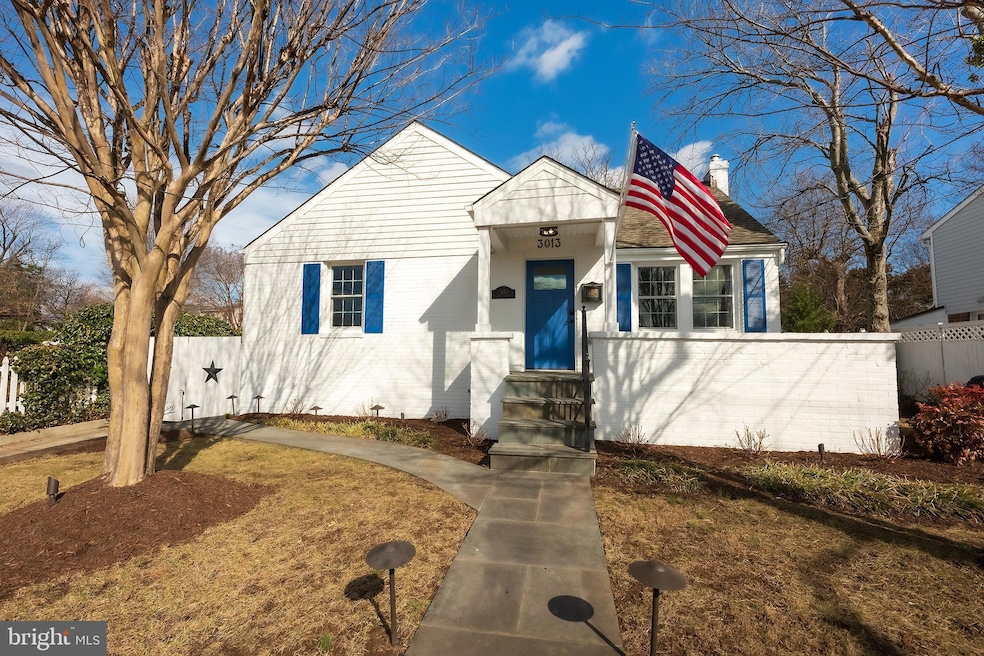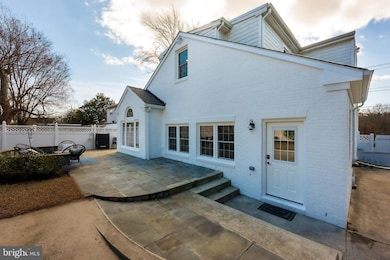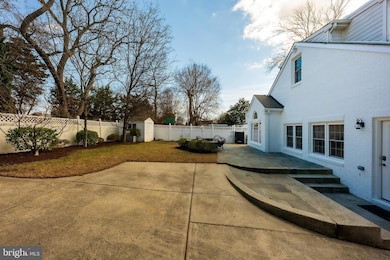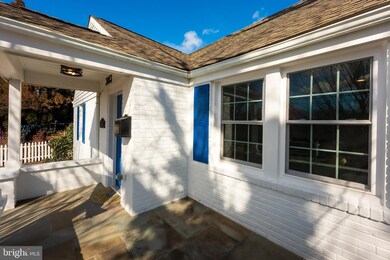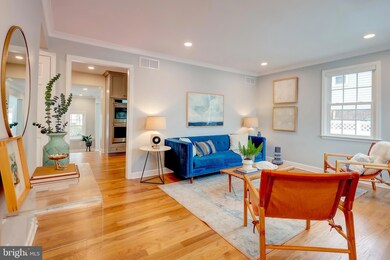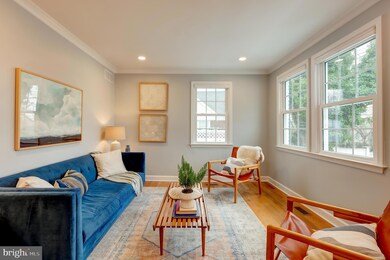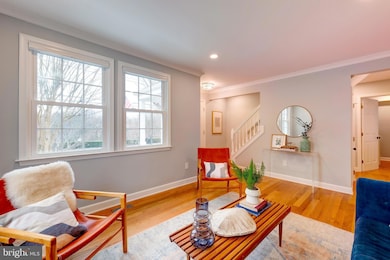
3013 King St Alexandria, VA 22302
North Ridge NeighborhoodHighlights
- Gourmet Kitchen
- Private Lot
- Traditional Floor Plan
- Cape Cod Architecture
- Recreation Room
- Wood Flooring
About This Home
As of April 2025Incredible, top-to-bottom renovation of this expanded Cape Cod with family room/dining room addition, large backyard with patio, and parking in sought-after Rosemont location! Nearly the entire interior of this home is brand new - new kitchen, bathrooms, hardwood floors, dual-zone HVAC, plumbing, electric, windows, doors, insulation, light fixtures, and more. The main living space includes a classic living room with south-facing windows, the fully remodeled kitchen with GE Café appliances and marble countertops, an expansive dining room with cathedral ceilings and wet bar, an additional family room with a wall of windows looking out to the backyard, a custom mud room, and new powder room. The main level also offers two sizable bedrooms and a full bathroom with tub/shower combo. The second level then features the primary bedroom, a fully updated and oversized bathroom with dual vanity and lighted LED mirrors, a large walk-in closet, plus the home's fourth bedroom. The finished lower level offers an additional rec room or flex space, another full bathroom, and the laundry room. Outside you can enjoy the home's huge, fenced backyard, two stone patio spaces (perfect for grilling and entertaining), the charming front porch, mature landscaping, and parking for four in the driveway. All set in picturesque Rosemont - close to local parks, popular cafes in Del Ray, world-class dining in Old Town, the King Street Metro, mutliple grocery options, the Alexandria Waterfront, and easy commuting options aplenty. Welcome home!
Home Details
Home Type
- Single Family
Est. Annual Taxes
- $11,238
Year Built
- Built in 1946 | Remodeled in 2024
Lot Details
- 7,178 Sq Ft Lot
- Southwest Facing Home
- Landscaped
- Extensive Hardscape
- Private Lot
- Back Yard Fenced
- Property is in excellent condition
- Property is zoned R 8
Home Design
- Cape Cod Architecture
- Brick Exterior Construction
- Permanent Foundation
- Masonry
Interior Spaces
- Property has 3 Levels
- Traditional Floor Plan
- Built-In Features
- Bar
- Crown Molding
- Ceiling Fan
- Skylights
- Recessed Lighting
- Double Pane Windows
- Double Hung Windows
- Mud Room
- Family Room
- Living Room
- Formal Dining Room
- Recreation Room
- Wood Flooring
- Garden Views
- Finished Basement
Kitchen
- Gourmet Kitchen
- Double Oven
- Cooktop
- Built-In Microwave
- Ice Maker
- Dishwasher
- Stainless Steel Appliances
- Upgraded Countertops
- Disposal
Bedrooms and Bathrooms
- Walk-In Closet
- Bathtub with Shower
- Walk-in Shower
Laundry
- Laundry Room
- Dryer
- Washer
Parking
- 4 Parking Spaces
- 4 Driveway Spaces
- Secure Parking
Outdoor Features
- Patio
- Exterior Lighting
- Shed
- Porch
Utilities
- Forced Air Zoned Heating and Cooling System
- Natural Gas Water Heater
Community Details
- No Home Owners Association
- Rosemont Subdivision
Listing and Financial Details
- Tax Lot 604
- Assessor Parcel Number 16501500
Map
Home Values in the Area
Average Home Value in this Area
Property History
| Date | Event | Price | Change | Sq Ft Price |
|---|---|---|---|---|
| 04/01/2025 04/01/25 | Sold | $1,200,000 | -2.4% | $466 / Sq Ft |
| 03/13/2025 03/13/25 | Pending | -- | -- | -- |
| 02/12/2025 02/12/25 | For Sale | $1,230,000 | +34.4% | $478 / Sq Ft |
| 04/23/2021 04/23/21 | Sold | $915,000 | -2.1% | $373 / Sq Ft |
| 03/23/2021 03/23/21 | Pending | -- | -- | -- |
| 03/15/2021 03/15/21 | For Sale | $935,000 | +25.5% | $381 / Sq Ft |
| 11/24/2014 11/24/14 | Sold | $745,000 | -0.7% | $284 / Sq Ft |
| 10/14/2014 10/14/14 | Pending | -- | -- | -- |
| 10/08/2014 10/08/14 | For Sale | $749,900 | +5.6% | $286 / Sq Ft |
| 02/22/2012 02/22/12 | Sold | $710,000 | -2.1% | $270 / Sq Ft |
| 01/19/2012 01/19/12 | Pending | -- | -- | -- |
| 11/21/2011 11/21/11 | Price Changed | $725,500 | -1.9% | $276 / Sq Ft |
| 10/20/2011 10/20/11 | Price Changed | $739,500 | -1.4% | $282 / Sq Ft |
| 09/15/2011 09/15/11 | For Sale | $749,900 | -- | $286 / Sq Ft |
Tax History
| Year | Tax Paid | Tax Assessment Tax Assessment Total Assessment is a certain percentage of the fair market value that is determined by local assessors to be the total taxable value of land and additions on the property. | Land | Improvement |
|---|---|---|---|---|
| 2024 | $12,267 | $990,171 | $436,001 | $554,170 |
| 2023 | $10,991 | $990,171 | $436,001 | $554,170 |
| 2022 | $10,275 | $925,668 | $407,404 | $518,264 |
| 2021 | $9,765 | $879,709 | $387,925 | $491,784 |
| 2020 | $9,891 | $816,117 | $380,465 | $435,652 |
| 2019 | $8,965 | $793,372 | $373,005 | $420,367 |
| 2018 | $8,663 | $766,622 | $373,005 | $393,617 |
| 2017 | $8,488 | $751,173 | $373,005 | $378,168 |
| 2016 | $8,060 | $751,173 | $373,005 | $378,168 |
| 2015 | $7,809 | $748,714 | $331,560 | $417,154 |
| 2014 | $7,321 | $701,896 | $290,115 | $411,781 |
Mortgage History
| Date | Status | Loan Amount | Loan Type |
|---|---|---|---|
| Open | $1,080,000 | New Conventional | |
| Previous Owner | $90,000 | Credit Line Revolving | |
| Previous Owner | $822,375 | New Conventional | |
| Previous Owner | $596,000 | New Conventional | |
| Previous Owner | $443,715 | New Conventional | |
| Previous Owner | $445,000 | New Conventional | |
| Previous Owner | $681,496 | FHA | |
| Previous Owner | $577,500 | Adjustable Rate Mortgage/ARM | |
| Previous Owner | $479,900 | Adjustable Rate Mortgage/ARM | |
| Previous Owner | $89,950 | Adjustable Rate Mortgage/ARM | |
| Previous Owner | $177,200 | No Value Available |
Deed History
| Date | Type | Sale Price | Title Company |
|---|---|---|---|
| Deed | $1,200,000 | Westcor Land Title | |
| Warranty Deed | $915,000 | Attorney | |
| Warranty Deed | $745,000 | -- | |
| Warranty Deed | $710,000 | -- | |
| Deed | $221,500 | -- |
Similar Homes in Alexandria, VA
Source: Bright MLS
MLS Number: VAAX2037746
APN: 042.01-01-29
- 3009 King St
- 1313 Bayliss Dr
- 3125 King St
- 2206 Minor St
- 624 Kings Cloister Cir
- 2703 Bryan Place
- 509 Lloyds Ln
- 1000 Janneys Ln
- 1004 Janneys Ln
- 506 Ivy Cir
- 1417 Kingston Ave
- 1045 Woods Place
- 1023 N Quaker Ln
- 1909 Kenwood Ave Unit 303
- 1725 W Braddock Place Unit 302
- 1907 Kenwood Ave
- 1420 Woodbine St
- 3413 Woods Ave
- 1735 W Braddock Place Unit 301
- 408 Virginia Ave
