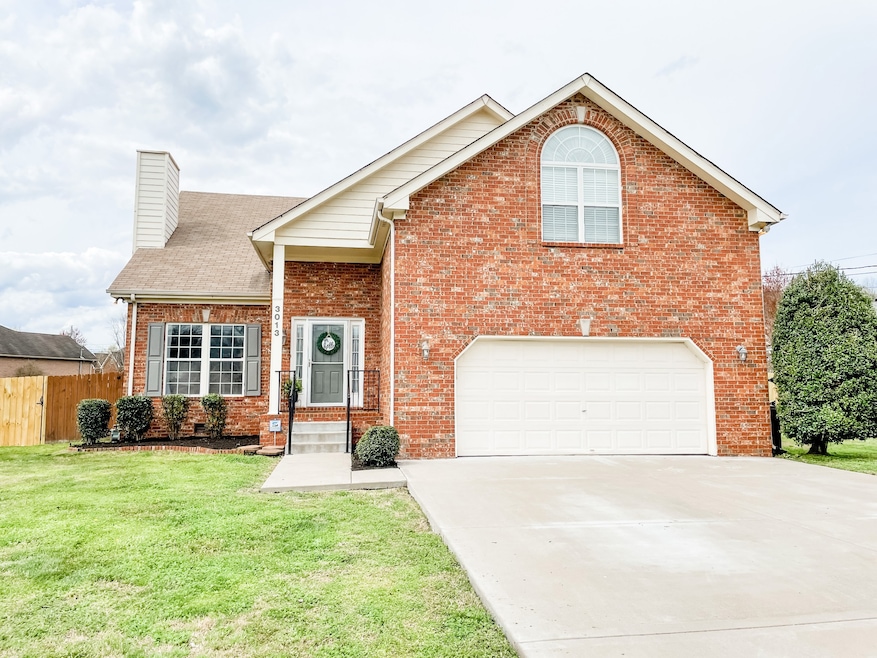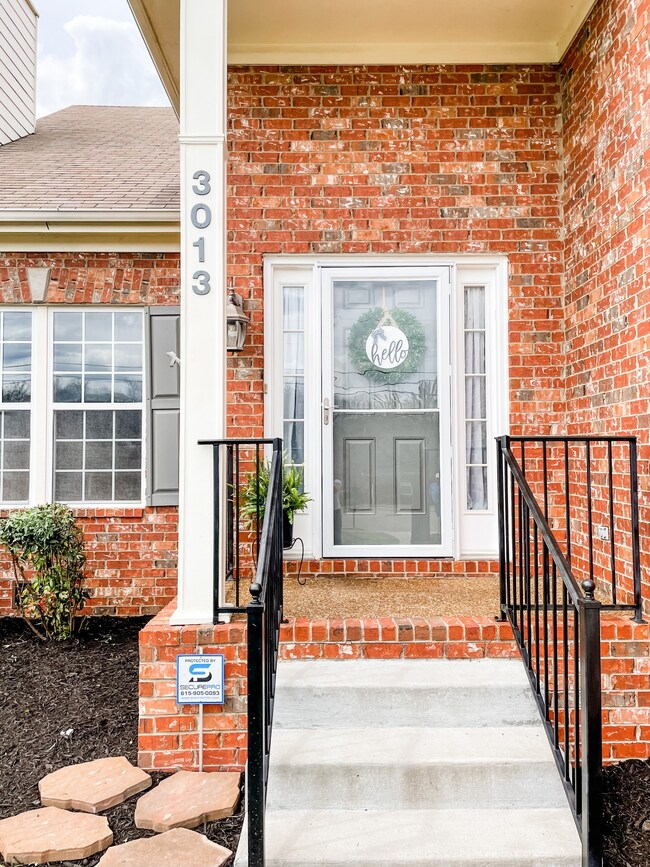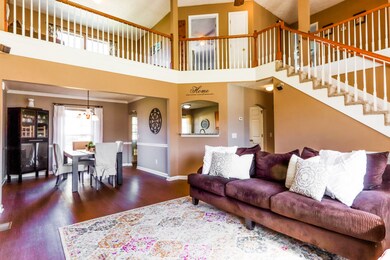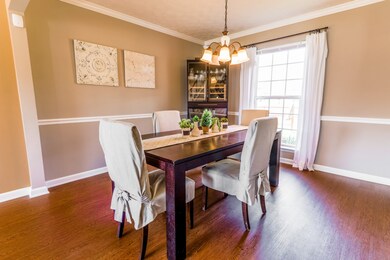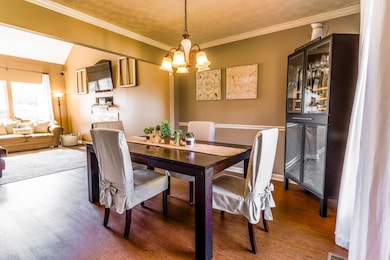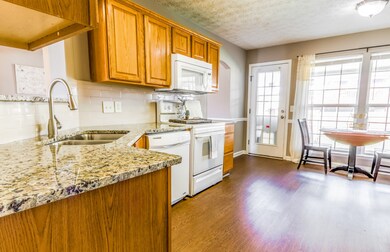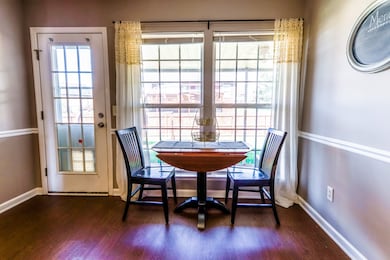
3013 Malton Dr Smyrna, TN 37167
Highlights
- Traditional Architecture
- 1 Fireplace
- Great Room
- Wood Flooring
- Separate Formal Living Room
- No HOA
About This Home
As of May 2021This home checks all the boxes with the Primary Bedroom on Main, Vaulted Ceiling in Great Room, Gas Fireplace, Formal Dining Rm + second-floor Loft / Rec Room + NO HOA! The huge 4th bed over garage could be a bonus rm! Lots of storage w the walk-in attic + large closets upstairs. All floors replaced in 2019. Hot water heater in 2019. Driveway in 2017. Surround Sound System, Security System, Hot Tub, Play Set + Shed all convey! SEE 3D TOUR + VIDEO TOUR IN LINKS **Offers due by 10am Tuesday 3/30**
Home Details
Home Type
- Single Family
Est. Annual Taxes
- $2,032
Year Built
- Built in 2001
Lot Details
- 0.25 Acre Lot
- Level Lot
Parking
- 2 Car Attached Garage
Home Design
- Traditional Architecture
- Brick Exterior Construction
Interior Spaces
- 2,495 Sq Ft Home
- Property has 2 Levels
- Ceiling Fan
- 1 Fireplace
- Great Room
- Separate Formal Living Room
- Crawl Space
- Home Security System
- Dishwasher
Flooring
- Wood
- Carpet
- Tile
Bedrooms and Bathrooms
- 4 Bedrooms | 1 Main Level Bedroom
- Walk-In Closet
Outdoor Features
- Covered patio or porch
Schools
- Rock Springs Elementary School
- Rock Springs Middle School
- Stewarts Creek High School
Utilities
- Cooling Available
- Central Heating
Community Details
- No Home Owners Association
- Potts Crossing Sec 2 Subdivision
Listing and Financial Details
- Assessor Parcel Number 032K B 04100 R0019685
Map
Home Values in the Area
Average Home Value in this Area
Property History
| Date | Event | Price | Change | Sq Ft Price |
|---|---|---|---|---|
| 05/11/2021 05/11/21 | Sold | $400,000 | +6.7% | $160 / Sq Ft |
| 04/10/2021 04/10/21 | Pending | -- | -- | -- |
| 03/27/2021 03/27/21 | For Sale | $375,000 | +41.6% | $150 / Sq Ft |
| 01/22/2019 01/22/19 | Off Market | $264,900 | -- | -- |
| 12/31/2018 12/31/18 | For Sale | $409,900 | +54.7% | $164 / Sq Ft |
| 09/30/2016 09/30/16 | Sold | $264,900 | -- | $106 / Sq Ft |
Tax History
| Year | Tax Paid | Tax Assessment Tax Assessment Total Assessment is a certain percentage of the fair market value that is determined by local assessors to be the total taxable value of land and additions on the property. | Land | Improvement |
|---|---|---|---|---|
| 2024 | $2,265 | $94,300 | $13,750 | $80,550 |
| 2023 | $2,265 | $94,300 | $13,750 | $80,550 |
| 2022 | $2,020 | $94,300 | $13,750 | $80,550 |
| 2021 | $2,032 | $69,575 | $13,750 | $55,825 |
| 2020 | $2,032 | $69,575 | $13,750 | $55,825 |
| 2019 | $2,032 | $69,575 | $13,750 | $55,825 |
| 2018 | $1,949 | $69,575 | $0 | $0 |
| 2017 | $2,002 | $56,175 | $0 | $0 |
| 2016 | $2,002 | $56,175 | $0 | $0 |
| 2015 | $1,987 | $56,350 | $0 | $0 |
| 2014 | $1,401 | $56,350 | $0 | $0 |
| 2013 | -- | $55,425 | $0 | $0 |
Mortgage History
| Date | Status | Loan Amount | Loan Type |
|---|---|---|---|
| Open | $392,755 | FHA | |
| Previous Owner | $260,101 | FHA | |
| Previous Owner | $150,000 | Commercial | |
| Previous Owner | $146,450 | No Value Available | |
| Previous Owner | $153,000 | No Value Available |
Deed History
| Date | Type | Sale Price | Title Company |
|---|---|---|---|
| Warranty Deed | $400,000 | Oak Lane Title Llc | |
| Warranty Deed | $264,900 | Midtown Title Llc | |
| Deed | $174,950 | -- | |
| Deed | -- | -- |
Similar Homes in Smyrna, TN
Source: Realtracs
MLS Number: 2239413
APN: 032K-B-041.00-000
