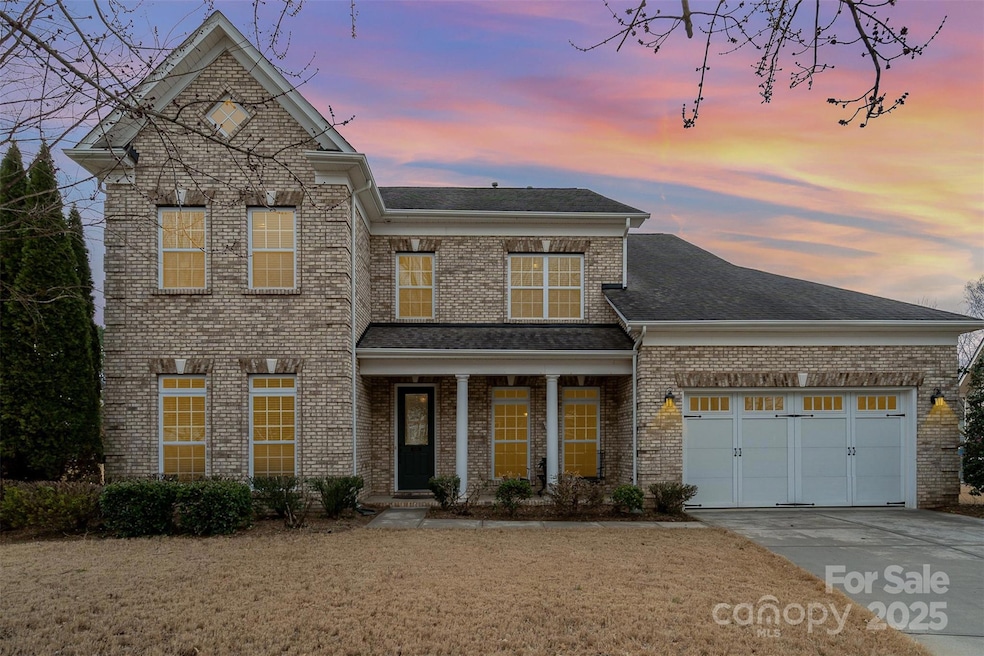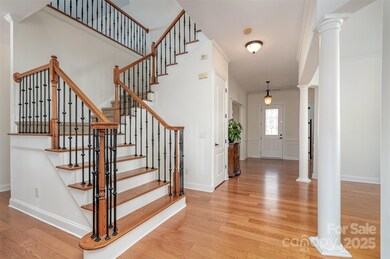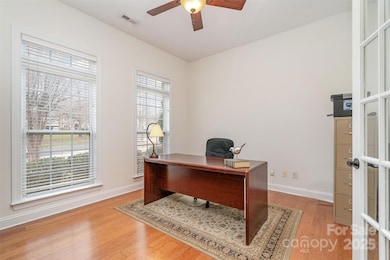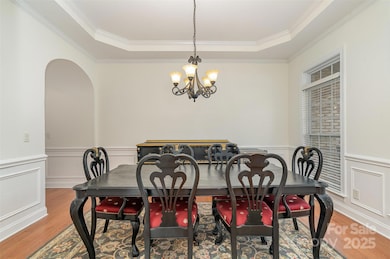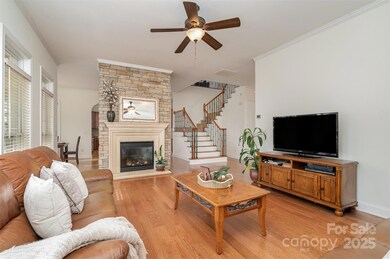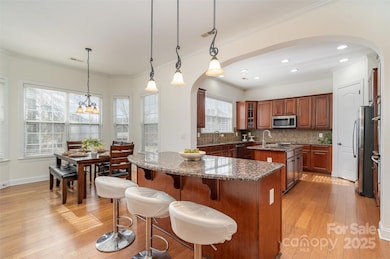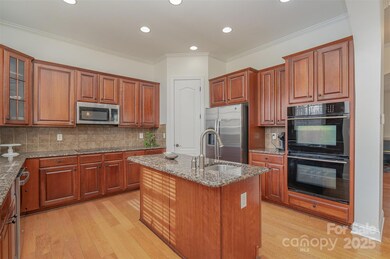
3013 Misty Moss Ct Waxhaw, NC 28173
Highlights
- Fitness Center
- Clubhouse
- Pond
- Kensington Elementary School Rated A
- Private Lot
- Wooded Lot
About This Home
As of April 2025Located in the desirable Cureton neighborhood of Waxhaw, this beautifully crafted 2-story home offers a blend of luxury and comfortable living. With a spacious layout, the home boasts 4 bedrooms and 3.5 bathrooms. In the main level you will find an office with french doors for privacy, beautiful open kitchen with 2 islands which makes it perfect for entertaining. Spacious family room and living area. The second level offers a spacious loft. The property features a fully fenced backyard and a two-car garage! One owner since home was built. This home provides an ideal setting for both relaxation and entertaining. The Cureton community offers resort-style amenities, including an outdoor pool, playground, scenic trails, and clubhouse. Conveniently located near top-rated schools, shopping, dining, and major roadways, this home is a must-see!
Last Agent to Sell the Property
Keller Williams Ballantyne Area Brokerage Email: fatimaesquetini@kw.com License #302774

Home Details
Home Type
- Single Family
Est. Annual Taxes
- $4,376
Year Built
- Built in 2006
Lot Details
- Lot Dimensions are 49x169x83x63x154
- Front Green Space
- Back Yard Fenced
- Private Lot
- Level Lot
- Irrigation
- Wooded Lot
- Property is zoned AJ5
HOA Fees
- $84 Monthly HOA Fees
Parking
- 2 Car Attached Garage
- Front Facing Garage
- Garage Door Opener
- Driveway
Home Design
- Transitional Architecture
- Brick Exterior Construction
- Slab Foundation
- Vinyl Siding
Interior Spaces
- 2-Story Property
- Ceiling Fan
- Insulated Windows
- Family Room with Fireplace
- Screened Porch
Kitchen
- Built-In Double Oven
- Electric Oven
- Electric Cooktop
- Microwave
- Dishwasher
- Wine Refrigerator
- Kitchen Island
- Disposal
Flooring
- Wood
- Tile
Bedrooms and Bathrooms
- 4 Bedrooms
- Walk-In Closet
Laundry
- Laundry Room
- Dryer
Attic
- Pull Down Stairs to Attic
- Permanent Attic Stairs
Accessible Home Design
- More Than Two Accessible Exits
Outdoor Features
- Pond
- Patio
Schools
- Kensington Elementary School
- Cuthbertson Middle School
- Cuthbertson High School
Utilities
- Forced Air Zoned Heating and Cooling System
- Heating System Uses Natural Gas
- Gas Water Heater
- Cable TV Available
Listing and Financial Details
- Assessor Parcel Number 06-162-187
Community Details
Overview
- First Service Residential Association, Phone Number (704) 527-2314
- Built by Standard Pacific
- Cureton Subdivision, Carrington Floorplan
- Mandatory home owners association
Amenities
- Picnic Area
- Clubhouse
Recreation
- Recreation Facilities
- Community Playground
- Fitness Center
- Community Pool
- Trails
Security
- Card or Code Access
Map
Home Values in the Area
Average Home Value in this Area
Property History
| Date | Event | Price | Change | Sq Ft Price |
|---|---|---|---|---|
| 04/07/2025 04/07/25 | Sold | $730,000 | -2.7% | $189 / Sq Ft |
| 02/26/2025 02/26/25 | Price Changed | $750,000 | -2.0% | $195 / Sq Ft |
| 02/06/2025 02/06/25 | For Sale | $765,000 | -- | $198 / Sq Ft |
Tax History
| Year | Tax Paid | Tax Assessment Tax Assessment Total Assessment is a certain percentage of the fair market value that is determined by local assessors to be the total taxable value of land and additions on the property. | Land | Improvement |
|---|---|---|---|---|
| 2024 | $4,376 | $426,800 | $66,800 | $360,000 |
| 2023 | $4,332 | $426,800 | $66,800 | $360,000 |
| 2022 | $4,332 | $426,800 | $66,800 | $360,000 |
| 2021 | $4,325 | $426,800 | $66,800 | $360,000 |
| 2020 | $2,688 | $343,100 | $48,500 | $294,600 |
| 2019 | $4,016 | $343,100 | $48,500 | $294,600 |
| 2018 | $2,695 | $343,100 | $48,500 | $294,600 |
| 2017 | $4,056 | $343,100 | $48,500 | $294,600 |
| 2016 | $3,988 | $343,100 | $48,500 | $294,600 |
| 2015 | $2,795 | $343,100 | $48,500 | $294,600 |
| 2014 | $2,562 | $364,840 | $42,000 | $322,840 |
Mortgage History
| Date | Status | Loan Amount | Loan Type |
|---|---|---|---|
| Previous Owner | $280,000 | New Conventional | |
| Previous Owner | $391,500 | Unknown | |
| Previous Owner | $328,615 | Unknown |
Deed History
| Date | Type | Sale Price | Title Company |
|---|---|---|---|
| Warranty Deed | $730,000 | Investors Title | |
| Warranty Deed | $730,000 | Investors Title | |
| Warranty Deed | $449,000 | None Available |
Similar Homes in Waxhaw, NC
Source: Canopy MLS (Canopy Realtor® Association)
MLS Number: 4217589
APN: 06-162-187
- 8504 Soaring Eagle Ln
- 8618 Whitehawk Hill Rd
- 8009 Whitehawk Hill Rd
- 8504 Sunset Hill Rd
- 8524 Sunset Hill Rd
- 3013 Arsdale Rd
- 3608 Mcpherson St
- 3203 Thayer Dr
- 3304 Taviston Dr
- 3301 Mcpherson St
- 2907 Blackburn Dr
- 000 Marvin Waxhaw Rd
- 3100 Stanway Ct
- 8312 Compton Acres Ln
- 1447 Encore Ln
- 8206 Stourhead Gardens Ln
- 8120 Calistoga Ln
- 1107 Meander Ln
- 1132 Meander Ln
- 3500 Exbury Gardens Dr
