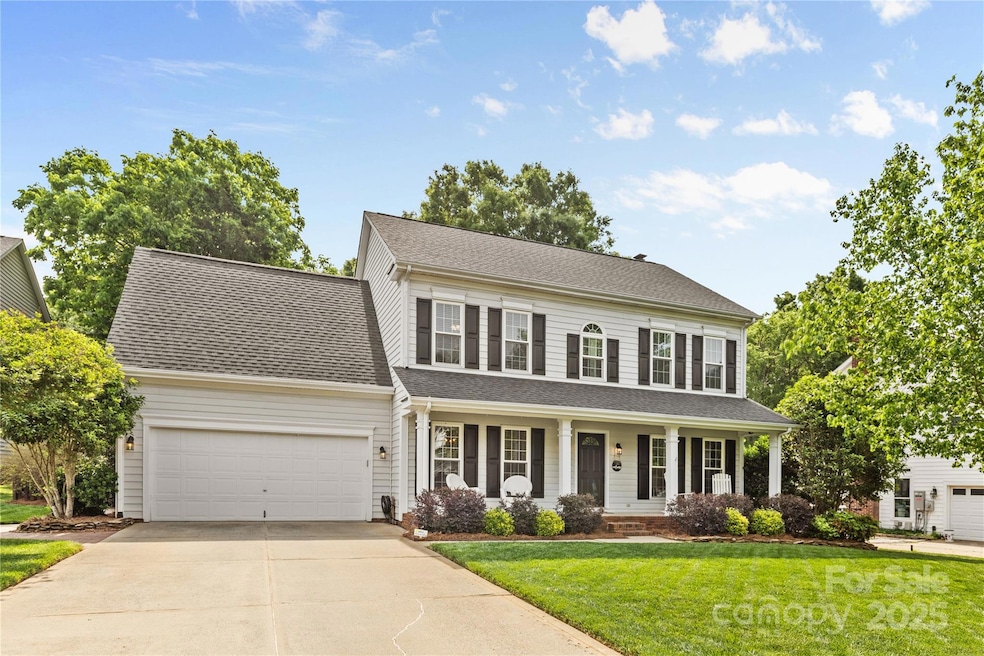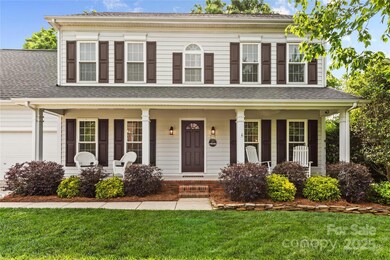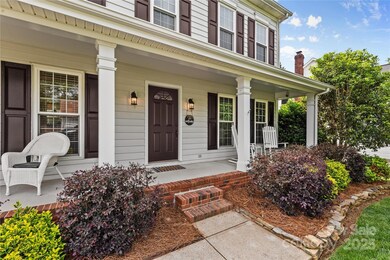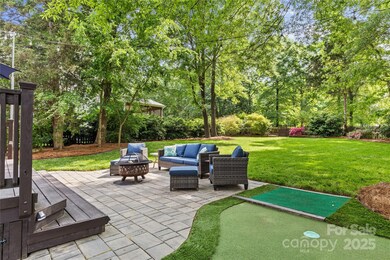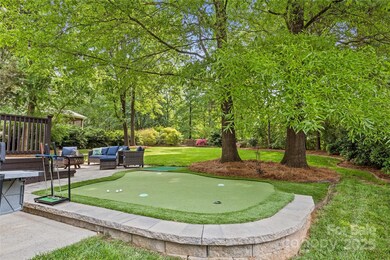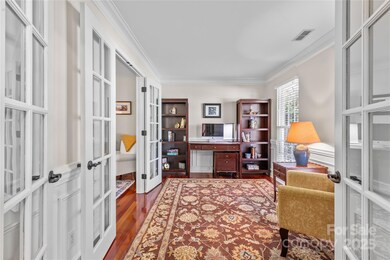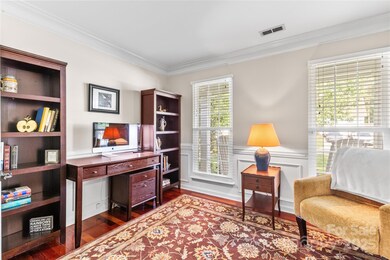
3013 Spring Fancy Ln Indian Trail, NC 28079
Estimated payment $2,964/month
Highlights
- Clubhouse
- Deck
- Pond
- Sun Valley Elementary School Rated A-
- Private Lot
- Wooded Lot
About This Home
Tucked away on a private cul-de-sac lot in desirable Brandon Oaks, this exceptionally maintained 4BR/2.5BA home is packed w/charm and thoughtful updates. You'll love the open, bright floorplan, brazilian hardwoods & decorative moldings; 1st floor office & formal dining & living rooms; updated kitchen & custom pantry; gas stove/oven. The gas fireplace w/full chimney can be wood if you want to convert it. All new windows (2018), roof (2016), HVAC (2016), & water heater (2021), carpet (2020). Outside is a true retreat—enjoy a putting green, raised garden beds, grilling patio, and a large shaded deck, park-like, fully fenced backyard with mature trees and a pristine, private feel. Storage is abundant with a walk-in attic and ample closets throughout. The neighborhood offers great amenities including 2 pools, sports courts, a clubhouse, playgrounds, stocked pond, sidewalks, and scenic trails. With great indoor/outdoor flow, unbeatable community perks just steps away from this home, welcome!
Listing Agent
Sun Valley Realty Brokerage Email: jennmasucci@gmail.com License #264971
Co-Listing Agent
Sun Valley Realty Brokerage Email: jennmasucci@gmail.com License #348036
Open House Schedule
-
Sunday, April 27, 20252:00 to 4:00 pm4/27/2025 2:00:00 PM +00:004/27/2025 4:00:00 PM +00:00Add to Calendar
Home Details
Home Type
- Single Family
Est. Annual Taxes
- $2,498
Year Built
- Built in 1997
Lot Details
- Cul-De-Sac
- Wood Fence
- Back Yard Fenced
- Private Lot
- Level Lot
- Wooded Lot
- Property is zoned Sf-4
HOA Fees
- $54 Monthly HOA Fees
Parking
- 2 Car Attached Garage
- Front Facing Garage
- Garage Door Opener
Home Design
- Vinyl Siding
Interior Spaces
- 2-Story Property
- Ceiling Fan
- Wood Burning Fireplace
- Self Contained Fireplace Unit Or Insert
- French Doors
- Living Room with Fireplace
- Crawl Space
- Home Security System
- Washer and Electric Dryer Hookup
Kitchen
- Gas Range
- Microwave
- Dishwasher
- Kitchen Island
- Disposal
Flooring
- Wood
- Tile
Bedrooms and Bathrooms
- 4 Bedrooms
- Walk-In Closet
- Garden Bath
Outdoor Features
- Pond
- Deck
- Covered patio or porch
Schools
- Shiloh Valley Elementary School
- Sun Valley Middle School
- Sun Valley High School
Utilities
- Forced Air Heating and Cooling System
- Heating System Uses Natural Gas
- Underground Utilities
- Gas Water Heater
Listing and Financial Details
- Assessor Parcel Number 07-117-260
Community Details
Overview
- Cusick Association
- Built by Ryan Homes
- Brandon Oaks Subdivision, Middleton Floorplan
- Mandatory home owners association
Amenities
- Picnic Area
- Clubhouse
Recreation
- Tennis Courts
- Sport Court
- Indoor Game Court
- Community Playground
- Community Pool
- Trails
Map
Home Values in the Area
Average Home Value in this Area
Tax History
| Year | Tax Paid | Tax Assessment Tax Assessment Total Assessment is a certain percentage of the fair market value that is determined by local assessors to be the total taxable value of land and additions on the property. | Land | Improvement |
|---|---|---|---|---|
| 2024 | $2,498 | $295,800 | $48,800 | $247,000 |
| 2023 | $2,481 | $295,800 | $48,800 | $247,000 |
| 2022 | $2,481 | $295,800 | $48,800 | $247,000 |
| 2021 | $2,479 | $295,800 | $48,800 | $247,000 |
| 2020 | $1,926 | $193,900 | $36,000 | $157,900 |
| 2019 | $1,926 | $193,900 | $36,000 | $157,900 |
| 2018 | $0 | $193,900 | $36,000 | $157,900 |
| 2017 | $2,024 | $193,900 | $36,000 | $157,900 |
| 2016 | $1,985 | $193,900 | $36,000 | $157,900 |
| 2015 | $1,604 | $193,900 | $36,000 | $157,900 |
| 2014 | $1,501 | $212,060 | $32,000 | $180,060 |
Property History
| Date | Event | Price | Change | Sq Ft Price |
|---|---|---|---|---|
| 04/23/2025 04/23/25 | For Sale | $485,000 | -- | $215 / Sq Ft |
Deed History
| Date | Type | Sale Price | Title Company |
|---|---|---|---|
| Deed | $169,500 | -- | |
| Deed | $26,000 | -- |
Mortgage History
| Date | Status | Loan Amount | Loan Type |
|---|---|---|---|
| Closed | $109,574 | New Conventional | |
| Closed | $75,000 | Credit Line Revolving | |
| Closed | $150,000 | Unknown |
Similar Homes in Indian Trail, NC
Source: Canopy MLS (Canopy Realtor® Association)
MLS Number: 4250388
APN: 07-117-260
- 247 Aylesbury Ln
- 310 Frontier Cir
- 423 Wescott St Unit 73
- 5311 Courtfield Dr
- 3005 Sandbox Cir
- 3007 Sandbox Cir
- 9001 Fenwick Dr
- 6002 Sentinel Dr
- 2010 Hollyhedge Ln
- 2003 Dataw Ln
- 303 Grove Gate Ln
- 608 Picketts Cir
- 1114 Oak Alley Dr
- 205 Edenshire Ct
- 1016 Council Fire Cir
- 1004 Canopy Dr
- 2017 Bridleside Dr
- 1056 Mapletree Ln
- 1034 Mapletree Ln
- 2020 Holly Villa Cir
